$645,000 - 11471 70th Place N, Maple Grove
- 4
- Bedrooms
- 3
- Baths
- 3,384
- SQ. Feet
- 0.31
- Acres
Beautifully updated Maple Grove walk-out rambler! This home features a chef's kitchen w/ stainless steel appliances, quartz counters, custom soft close drawers/cabinetry, and a tiled backsplash. The luxury owner's suite offers shiplap walls, crown molding, access to the deck, bath with separate shower + whirlpool tub, dual vanity sink, walk in closet. No more 90’s honey oak wood or brass hardware light fixtures. Recent updates include: All new white trim/casing/solid core doors, hardware, light fixtures, custom closet shelving, new flooring on main level, countertops (bar/bath/laundry), window blinds, built-in locker cabinets in mudroom. Newer roof, AC, tankless water heater, trex front porch and back deck. Lower level showcases a large family room w/ gas fireplace, wet bar, remodeled 3/4 bath, sauna, finished laundry room, 2 more bdrms, large storage closet, and access to the backyard. 3 car attached garage, big yard, close to schools, parks, Arbor Lakes and 694/494. Act fast!
Essential Information
-
- MLS® #:
- 6490737
-
- Price:
- $645,000
-
- Bedrooms:
- 4
-
- Bathrooms:
- 3.00
-
- Full Baths:
- 2
-
- Square Footage:
- 3,384
-
- Acres:
- 0.31
-
- Year Built:
- 1990
-
- Type:
- Residential
-
- Sub-Type:
- Single Family Residence
-
- Style:
- Single Family Residence
-
- Status:
- Active
Community Information
-
- Address:
- 11471 70th Place N
-
- Subdivision:
- Eagle Lake Woods
-
- City:
- Maple Grove
-
- County:
- Hennepin
-
- State:
- MN
-
- Zip Code:
- 55369
Amenities
-
- # of Garages:
- 3
-
- Garages:
- Attached Garage
Interior
-
- Appliances:
- Dishwasher, Dryer, Microwave, Range, Refrigerator, Washer
-
- Heating:
- Forced Air
-
- Cooling:
- Central Air
-
- Fireplace:
- Yes
-
- # of Fireplaces:
- 2
Exterior
-
- Roof:
- Age 8 Years or Less
-
- Construction:
- Brick/Stone, Fiber Cement
School Information
-
- District:
- Osseo
Additional Information
-
- Days on Market:
- 23
-
- Zoning:
- Residential-Single Family
Listing Details
- Listing Office:
- Coldwell Banker Realty
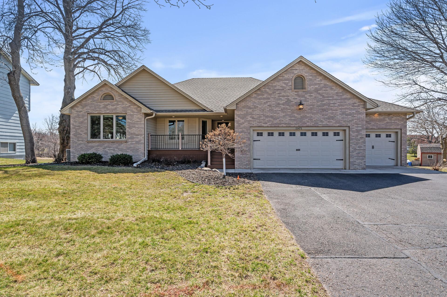

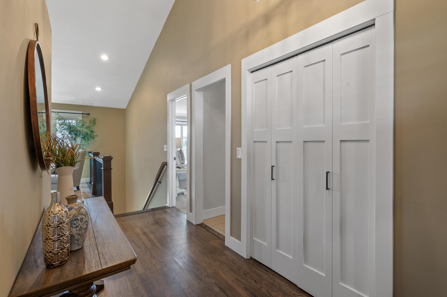
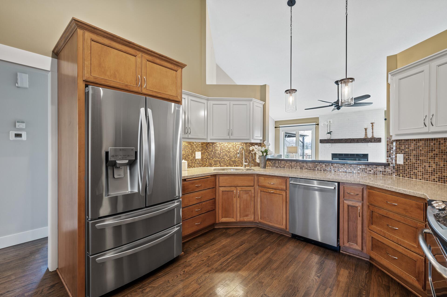
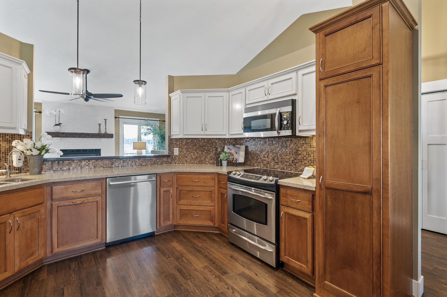

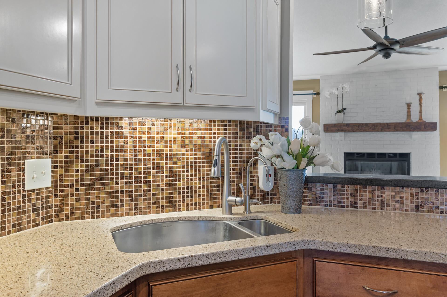
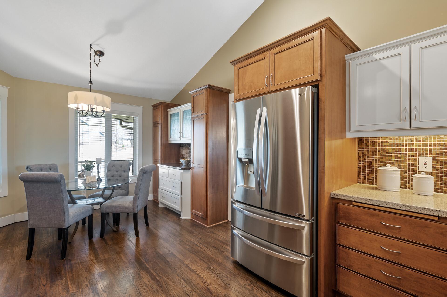









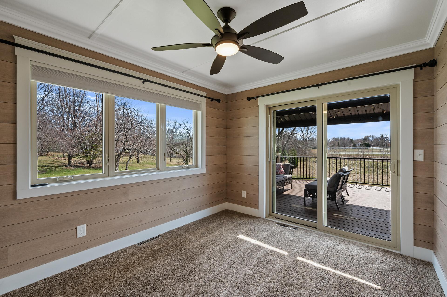

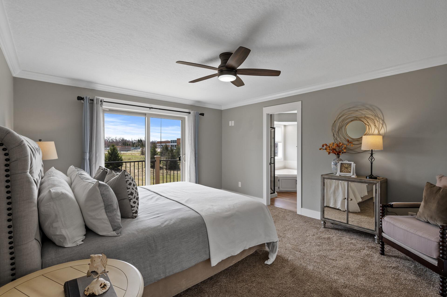

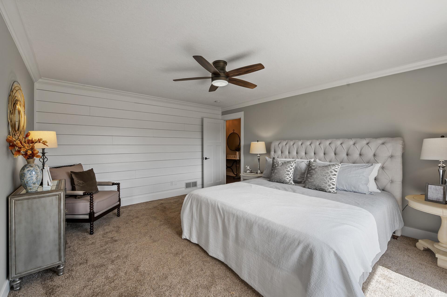

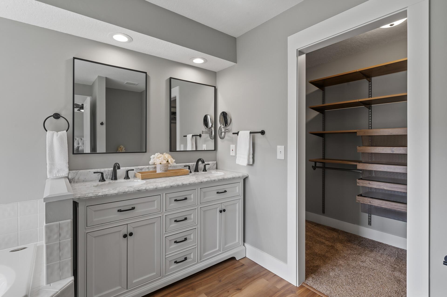
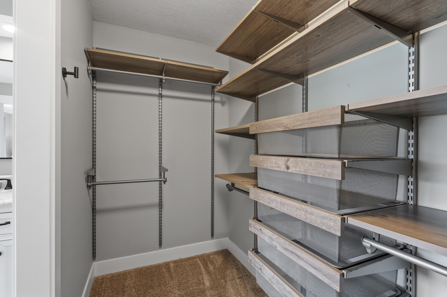


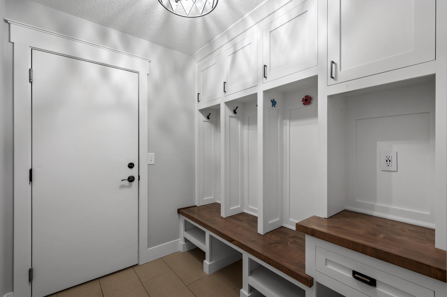
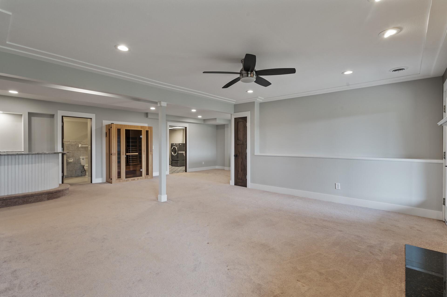
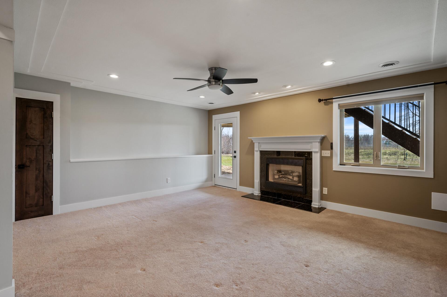
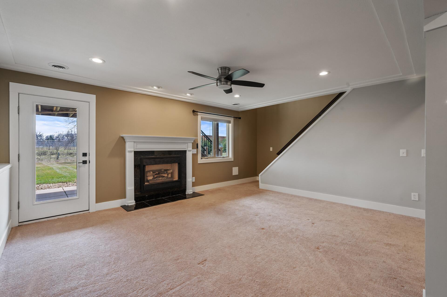
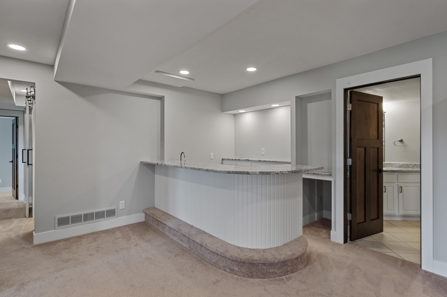
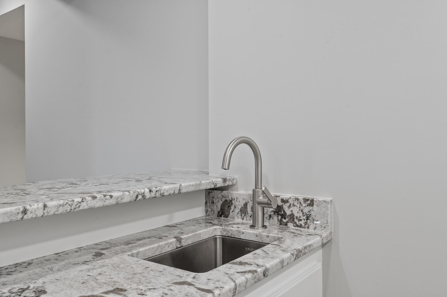
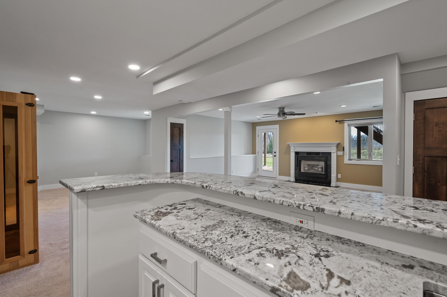
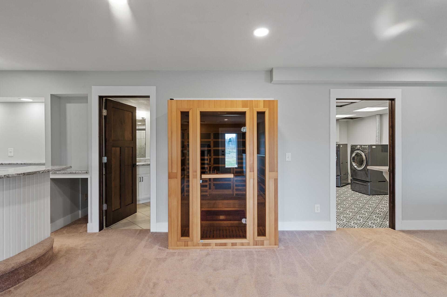



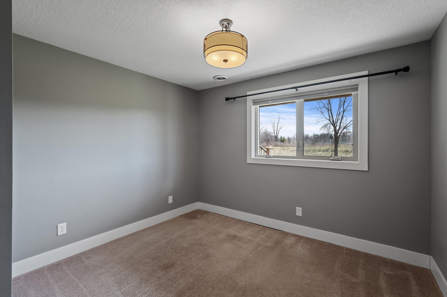
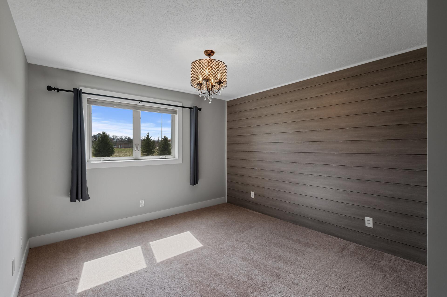




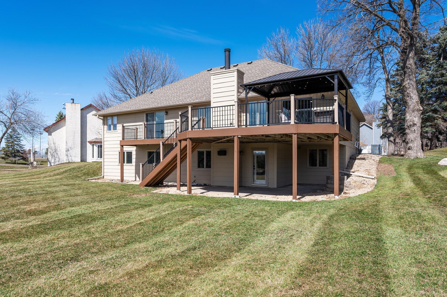

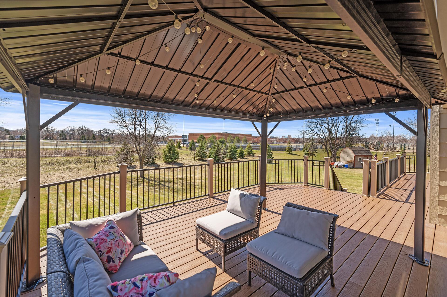
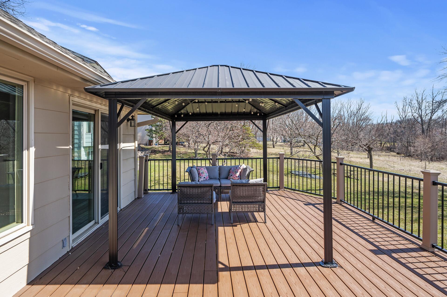
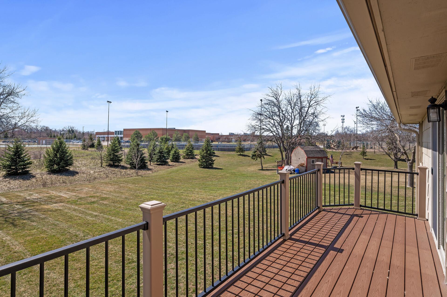
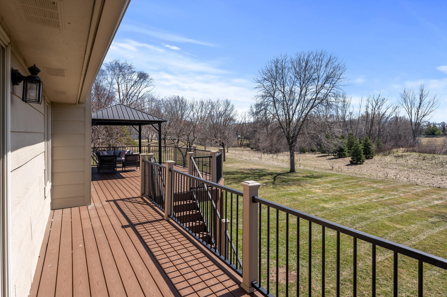
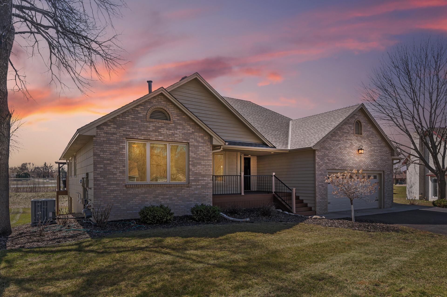
 The data relating to real estate for sale on this site comes in part from the Broker Reciprocity program of the Regional Multiple Listing Service of Minnesota, Inc. Real Estate listings held by brokerage firms other than Scott Parkin are marked with the Broker Reciprocity logo or the Broker Reciprocity house icon and detailed information about them includes the names of the listing brokers. Scott Parkin is not a Multiple Listing Service MLS, nor does it offer MLS access. This website is a service of Scott Parkin, a broker Participant of the Regional Multiple Listing Service of Minnesota, Inc.
The data relating to real estate for sale on this site comes in part from the Broker Reciprocity program of the Regional Multiple Listing Service of Minnesota, Inc. Real Estate listings held by brokerage firms other than Scott Parkin are marked with the Broker Reciprocity logo or the Broker Reciprocity house icon and detailed information about them includes the names of the listing brokers. Scott Parkin is not a Multiple Listing Service MLS, nor does it offer MLS access. This website is a service of Scott Parkin, a broker Participant of the Regional Multiple Listing Service of Minnesota, Inc.