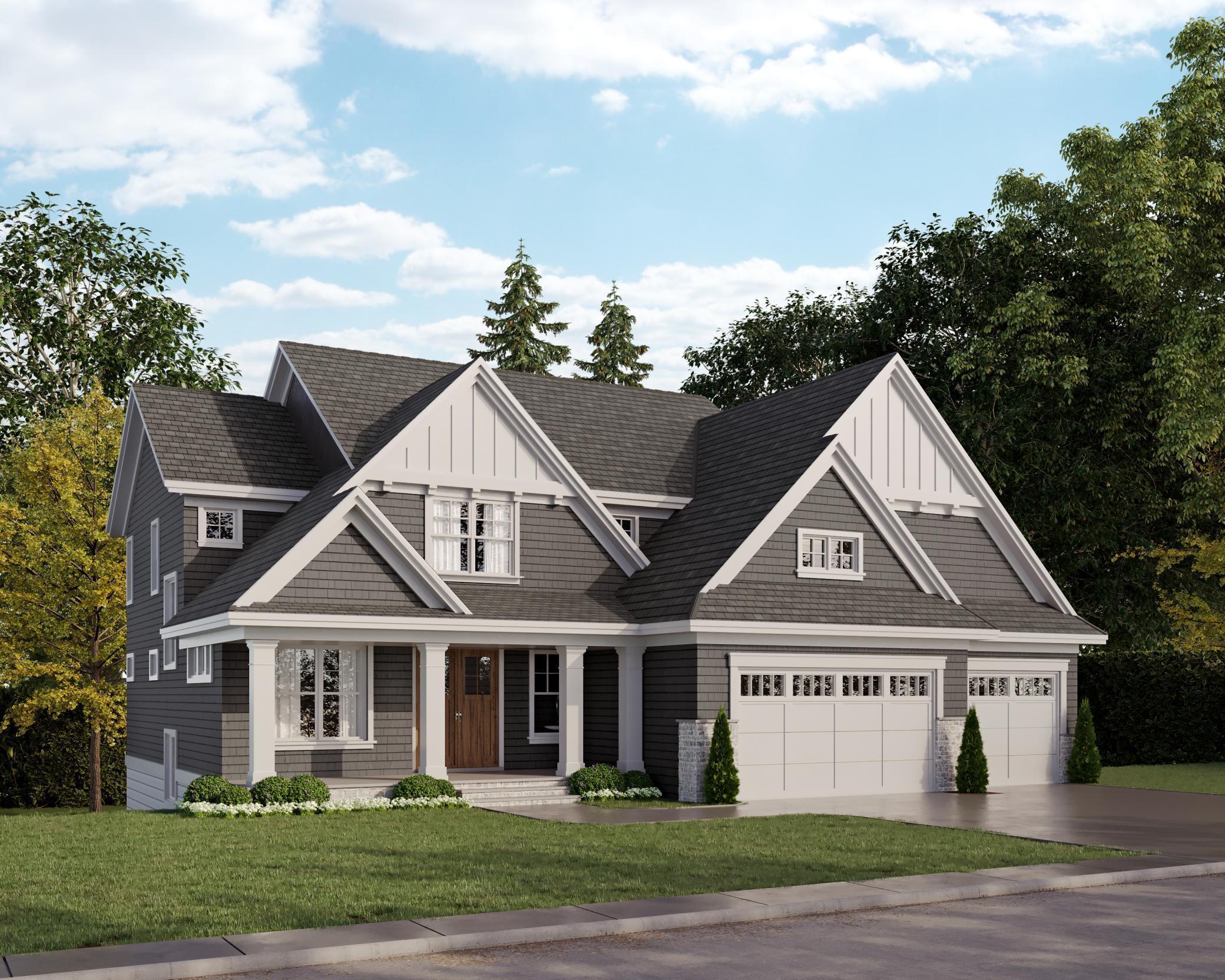$2,173,627 - 4211 Victoria Street, Minnetonka
- 5
- Bedrooms
- 5
- Baths
- 4,549
- SQ. Feet
- 0.52
- Acres
This to be built home by Wooddale Builders sits on a nicely wooded .52 acre lot located near Minnetonka Middle School & directly across the street from Wilson City Park. The proposed floor plan features 5 beds + 5 baths + 3 stall garage with almost 4800 sq ft of living space. The current plans feature an open floor plan on the main level with great room, eat-in kitchen, butler's pantry, along with a main floor study/office and 3 season screened porch. The upper level features 4 bedrooms with a large primary bedroom suite with private bath and walk-in closet. The lower level is wonderfully designed for the active family with a game room, exercise room & rec room plus walk out patio. At this time, there are opportunities for buyer to make alterations and customize the home to their specific needs. Don't miss this opportunity to build your dream home with Wooddale Builders.
Essential Information
-
- MLS® #:
- 6489930
-
- Price:
- $2,173,627
-
- Bedrooms:
- 5
-
- Bathrooms:
- 5.00
-
- Full Baths:
- 2
-
- Half Baths:
- 1
-
- Square Footage:
- 4,549
-
- Acres:
- 0.52
-
- Year Built:
- 2024
-
- Type:
- Residential
-
- Sub-Type:
- Single Family Residence
-
- Style:
- Single Family Residence
-
- Status:
- Active
Community Information
-
- Address:
- 4211 Victoria Street
-
- City:
- Minnetonka
-
- County:
- Hennepin
-
- State:
- MN
-
- Zip Code:
- 55345
Amenities
-
- # of Garages:
- 3
-
- Garages:
- Attached Garage, Asphalt, Garage Door Opener, Insulated Garage
-
- Pool:
- None
Interior
-
- Appliances:
- Air-To-Air Exchanger, Dishwasher, Disposal, Dryer, Electronic Air Filter, Exhaust Fan, Humidifier, Water Osmosis System, Microwave, Range, Refrigerator, Stainless Steel Appliances, Washer, Wine Cooler
-
- Heating:
- Forced Air, Zoned
-
- Cooling:
- Central Air, Zoned
-
- Fireplace:
- Yes
-
- # of Fireplaces:
- 2
Exterior
-
- Lot Description:
- Irregular Lot, Tree Coverage - Heavy
-
- Roof:
- Age 8 Years or Less, Asphalt
-
- Construction:
- Brick/Stone, Wood Siding
School Information
-
- District:
- Minnetonka
Additional Information
-
- Days on Market:
- 78
-
- Zoning:
- Residential-Single Family
Listing Details
- Listing Office:
- Edina Realty, Inc.




 The data relating to real estate for sale on this site comes in part from the Broker Reciprocity program of the Regional Multiple Listing Service of Minnesota, Inc. Real Estate listings held by brokerage firms other than Scott Parkin are marked with the Broker Reciprocity logo or the Broker Reciprocity house icon and detailed information about them includes the names of the listing brokers. Scott Parkin is not a Multiple Listing Service MLS, nor does it offer MLS access. This website is a service of Scott Parkin, a broker Participant of the Regional Multiple Listing Service of Minnesota, Inc.
The data relating to real estate for sale on this site comes in part from the Broker Reciprocity program of the Regional Multiple Listing Service of Minnesota, Inc. Real Estate listings held by brokerage firms other than Scott Parkin are marked with the Broker Reciprocity logo or the Broker Reciprocity house icon and detailed information about them includes the names of the listing brokers. Scott Parkin is not a Multiple Listing Service MLS, nor does it offer MLS access. This website is a service of Scott Parkin, a broker Participant of the Regional Multiple Listing Service of Minnesota, Inc.