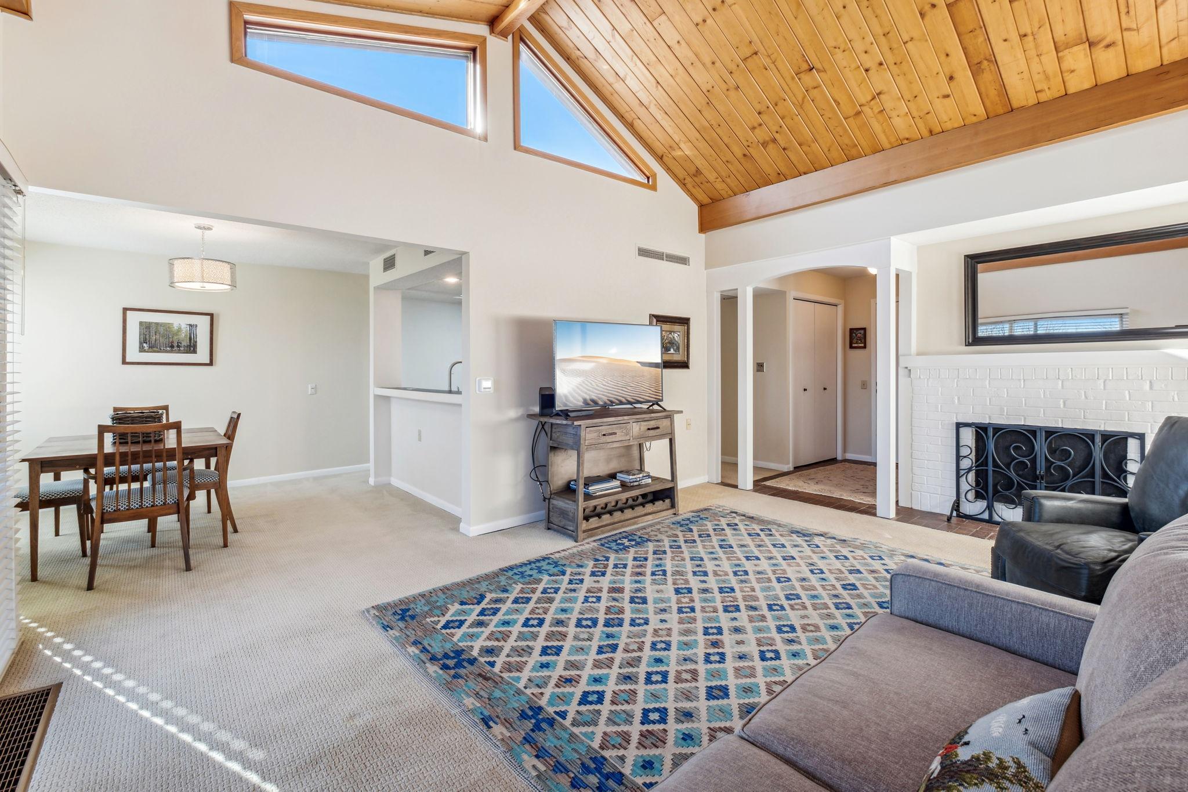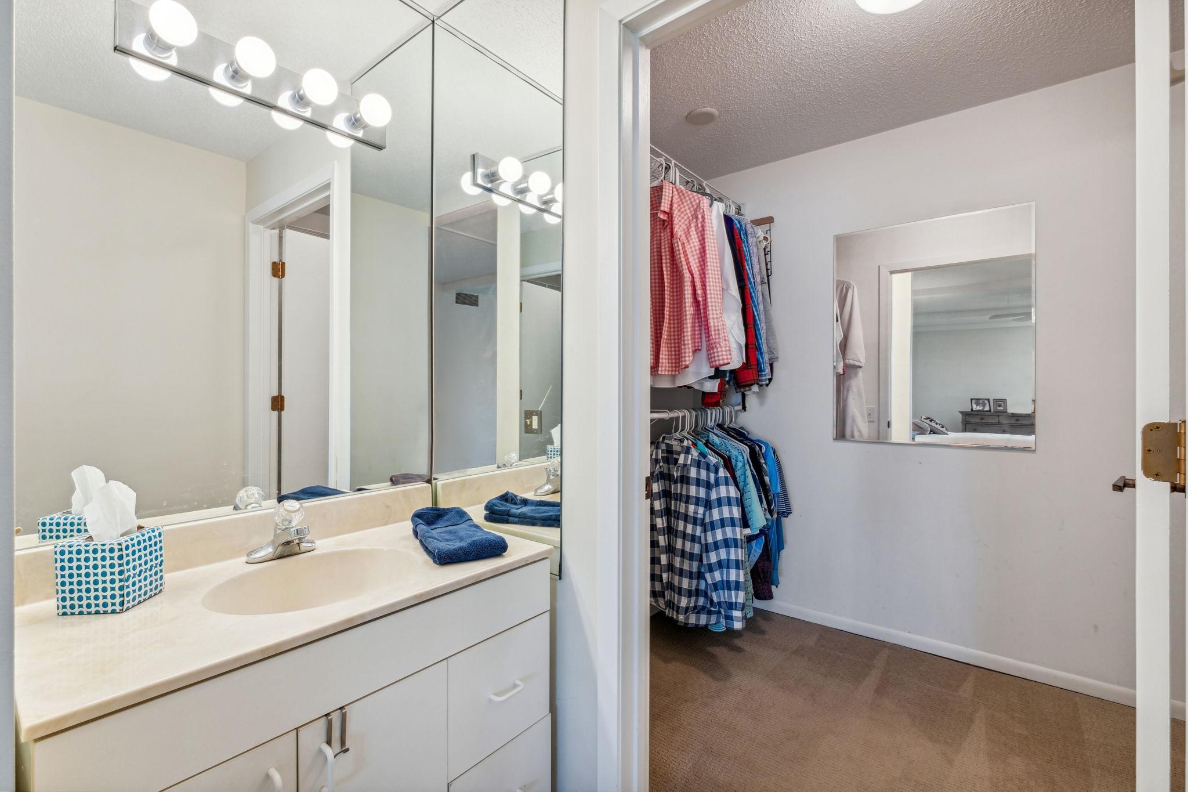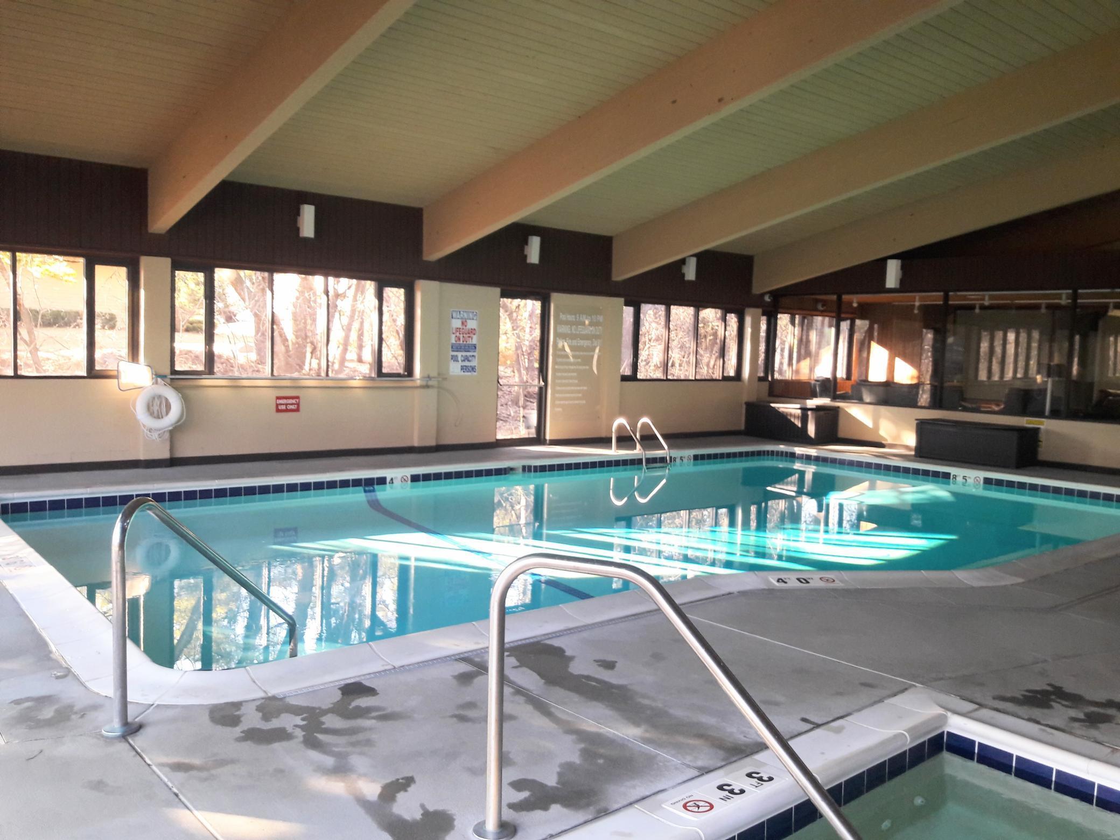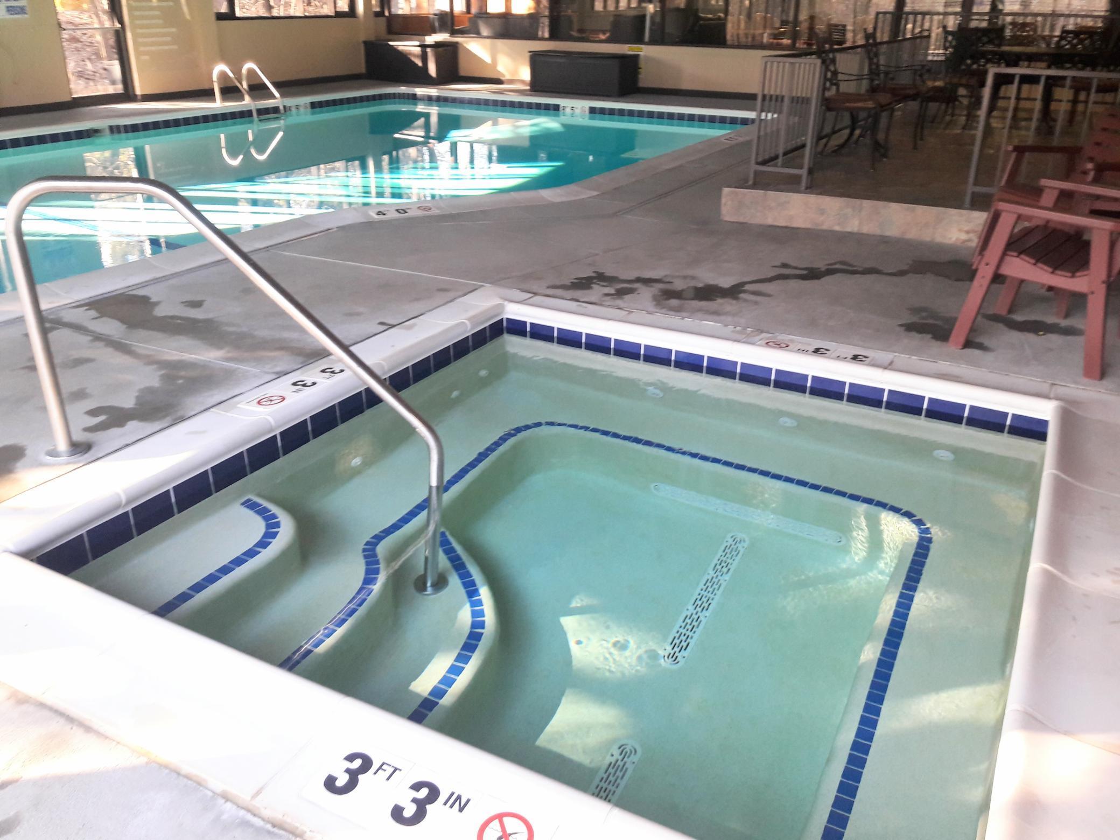$209,000 - 6115 Lincoln Drive 351, Edina
- 1
- Bedrooms
- 1
- Baths
- 1,087
- SQ. Feet
- 1975
- Year Built
Enjoy the many amenities that come with living at the Edina West Condominiums. Heated underground parking (#199) with a car wash. A tunnel system exists connecting the condos to the parking and all the facilities which include: pickle ball and tennis courts, indoor and outdoor swimming pools, sauna, hot tub, fitness center, 2 party rooms, guest suite, walking trails and outdoor grilling areas. Conveniently located with easy access to many entertainment venues, restaurants, parks, etc in the Twin Cities. This condo is sunny and has lovely views from the living rm, dining rm and bedroom of the woods just outside. Large owner's suite. New in-unit washer and dryer. New central air conditioner installed in 2023. Easy living in this private living oasis.
Essential Information
-
- MLS® #:
- 6489886
-
- Price:
- $209,000
-
- Bedrooms:
- 1
-
- Bathrooms:
- 1.00
-
- Full Baths:
- 1
-
- Square Footage:
- 1,087
-
- Acres:
- 0.00
-
- Year Built:
- 1975
-
- Type:
- Residential
-
- Sub-Type:
- Low Rise
-
- Style:
- Low Rise
-
- Status:
- Active
Community Information
-
- Address:
- 6115 Lincoln Drive 351
-
- Subdivision:
- Condo 0029 Edina West Condo
-
- City:
- Edina
-
- County:
- Hennepin
-
- State:
- MN
-
- Zip Code:
- 55436
Amenities
-
- Amenities:
- Car Wash, Common Garden, Concrete Floors & Walls, Deck, Elevator(s), Fire Sprinkler System, Spa/Hot Tub, In-Ground Sprinkler System, Patio, Sauna, Security, Tennis Court(s)
-
- # of Garages:
- 1
-
- Garages:
- Assigned, Attached Garage, Covered, Asphalt, Floor Drain, Garage Door Opener, Guest Parking, Heated Garage, Insulated Garage, Underground
-
- Waterfront:
- Pond
-
- Has Pool:
- Yes
-
- Pool:
- Heated, Indoor, Outdoor Pool
Interior
-
- Appliances:
- Dishwasher, Disposal, Dryer, Exhaust Fan, Microwave, Range, Refrigerator, Washer
-
- Heating:
- Baseboard, Hot Water
-
- Cooling:
- Central Air
-
- Fireplace:
- Yes
-
- # of Fireplaces:
- 1
Exterior
-
- Lot Description:
- Public Transit (w/in 6 blks), Tree Coverage - Medium
-
- Roof:
- Age Over 8 Years
-
- Construction:
- Brick/Stone, Wood Siding
School Information
-
- District:
- Hopkins
Additional Information
-
- Days on Market:
- 93
-
- HOA Fee:
- 665
-
- HOA Fee Frequency:
- Monthly
-
- Zoning:
- Residential-Single Family
Listing Details
- Listing Office:
- Bjorklund Realty, Inc.














 The data relating to real estate for sale on this site comes in part from the Broker Reciprocity program of the Regional Multiple Listing Service of Minnesota, Inc. Real Estate listings held by brokerage firms other than Scott Parkin are marked with the Broker Reciprocity logo or the Broker Reciprocity house icon and detailed information about them includes the names of the listing brokers. Scott Parkin is not a Multiple Listing Service MLS, nor does it offer MLS access. This website is a service of Scott Parkin, a broker Participant of the Regional Multiple Listing Service of Minnesota, Inc.
The data relating to real estate for sale on this site comes in part from the Broker Reciprocity program of the Regional Multiple Listing Service of Minnesota, Inc. Real Estate listings held by brokerage firms other than Scott Parkin are marked with the Broker Reciprocity logo or the Broker Reciprocity house icon and detailed information about them includes the names of the listing brokers. Scott Parkin is not a Multiple Listing Service MLS, nor does it offer MLS access. This website is a service of Scott Parkin, a broker Participant of the Regional Multiple Listing Service of Minnesota, Inc.