$1,149,000 - 1240 S 2nd Street 1601, Minneapolis
- 2
- Bedrooms
- 3
- Baths
- 2,422
- SQ. Feet
- 2018
- Year Built
Nestled in the heart of the Mill District, this sleek and stylish 2 bed + den condo represents the epitome of modern city living. Step inside and be amazed by south and east facing windows that flood the space with natural light. The open-concept living and dining area provide the ideal space for entertaining guests or relaxing after a long day. The gorgeous chef's kitchen features high-end appliances, sleek cabinetry, an elegant backsplash and ample storage and counter space. Retreat to your luxurious main bedroom complete with private en-suite bathroom and walk-in closet. The natural light in the second bedroom and bathroom make this property perfect for hosting overnight guests. Enjoy an array of top notch building amenities including a fitness center, weight rm, pool, hot tub, sauna, game rm, golf simulator and community room perfect for hosting events. Don't miss this incredible opportunity to own a piece of the Mill District - schedule your private showing today!
Essential Information
-
- MLS® #:
- 6489863
-
- Price:
- $1,149,000
-
- Bedrooms:
- 2
-
- Bathrooms:
- 3.00
-
- Full Baths:
- 1
-
- Half Baths:
- 1
-
- Square Footage:
- 2,422
-
- Acres:
- 0.00
-
- Year Built:
- 2018
-
- Type:
- Residential
-
- Sub-Type:
- High Rise
-
- Style:
- High Rise
-
- Status:
- Active
Community Information
-
- Address:
- 1240 S 2nd Street 1601
-
- Area:
- Downtown East
-
- Subdivision:
- Cic 2057 Legacy Lofts A Condo
-
- City:
- Minneapolis
-
- County:
- Hennepin
-
- State:
- MN
-
- Zip Code:
- 55415
Amenities
-
- Amenities:
- Car Wash, Concrete Floors & Walls, Elevator(s), Fire Sprinkler System, Spa/Hot Tub, In-Ground Sprinkler System, Lobby Entrance, Patio, Sauna, Security
-
- # of Garages:
- 2
-
- Garages:
- Assigned, Garage Door Opener, Guest Parking, Heated Garage, Insulated Garage, Underground
-
- Has Pool:
- Yes
-
- Pool:
- Below Ground, Heated, Outdoor Pool, Shared
Interior
-
- Appliances:
- Dishwasher, Disposal, Dryer, ENERGY STAR Qualified Appliances, Exhaust Fan, Microwave, Range, Refrigerator, Washer
-
- Heating:
- Baseboard
-
- Cooling:
- Central Air
Exterior
-
- Lot Description:
- Public Transit (w/in 6 blks), Tree Coverage - Light, Zero Lot Line
-
- Construction:
- Brick/Stone, Metal Siding
School Information
-
- District:
- Minneapolis
Additional Information
-
- Days on Market:
- 77
-
- HOA Fee:
- 1282
-
- HOA Fee Frequency:
- Monthly
-
- Zoning:
- Residential-Single Family
Listing Details
- Listing Office:
- Exp Realty
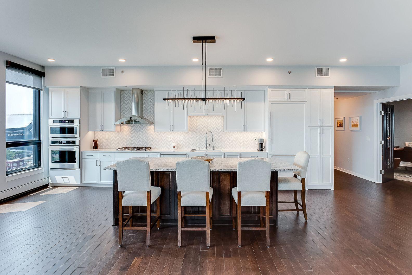

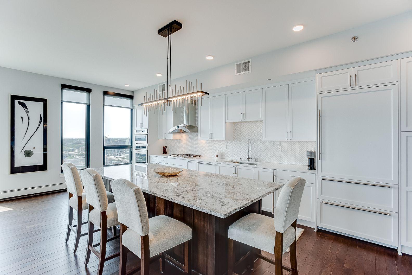


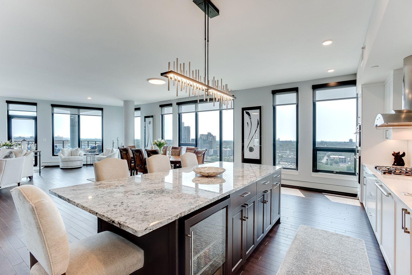
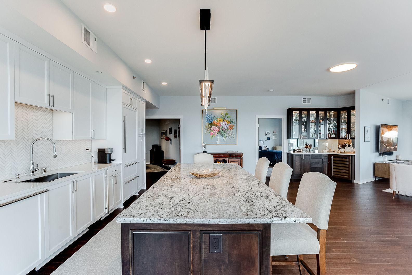
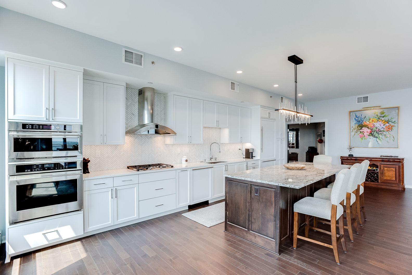


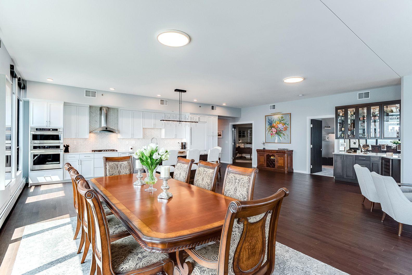


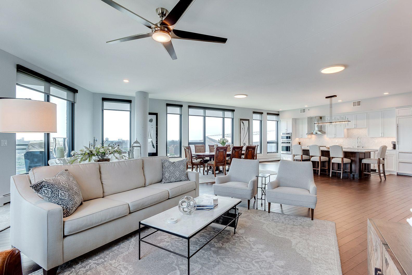
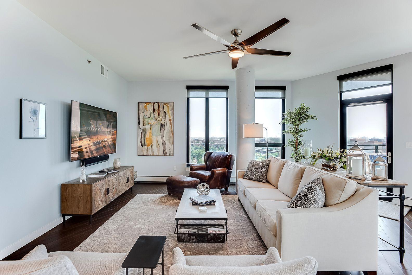

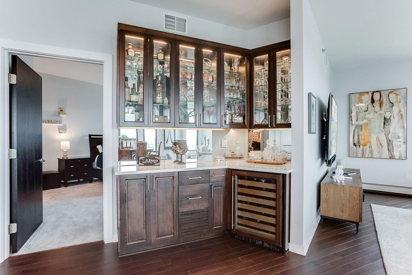

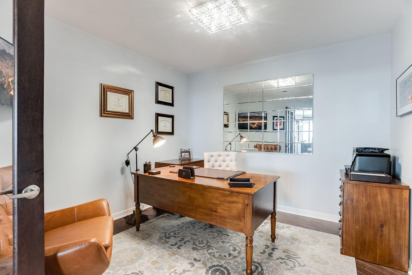
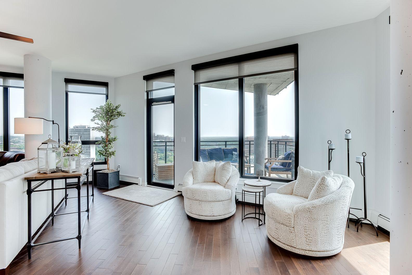


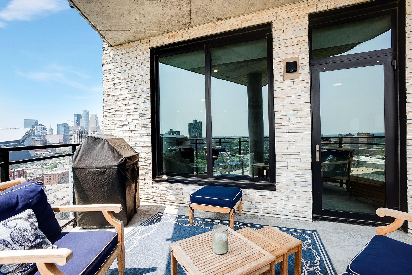


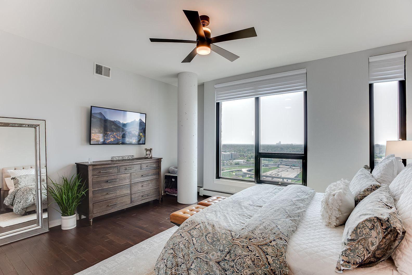
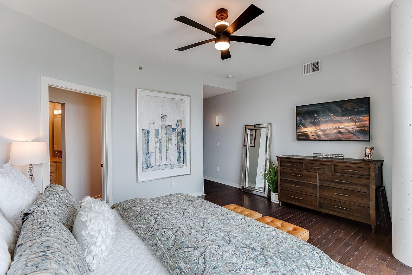


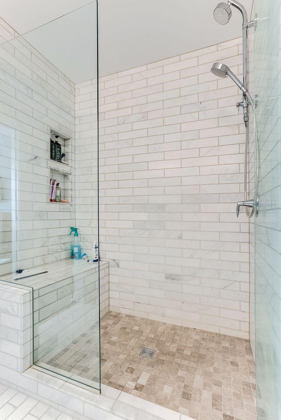

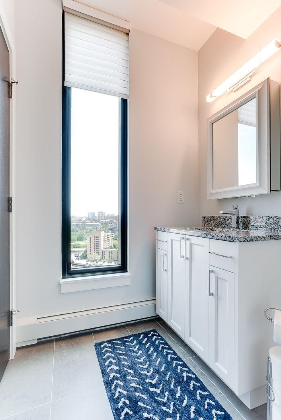





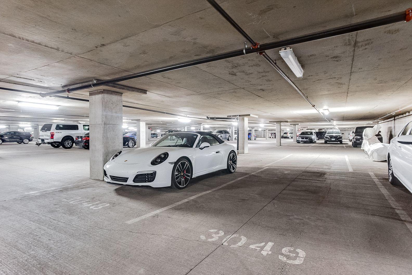
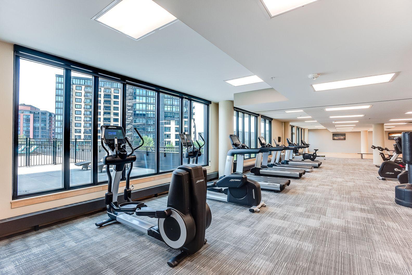
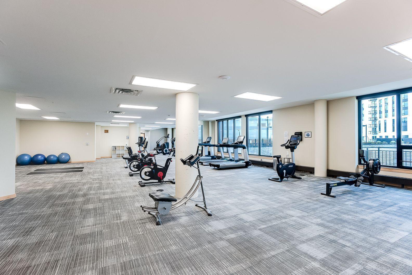

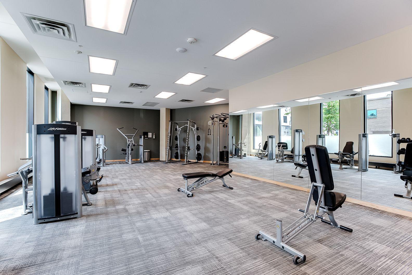
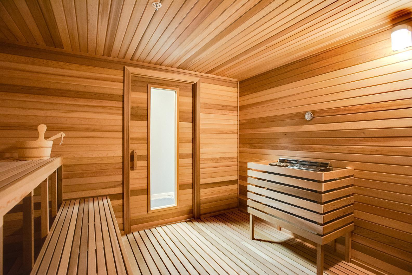
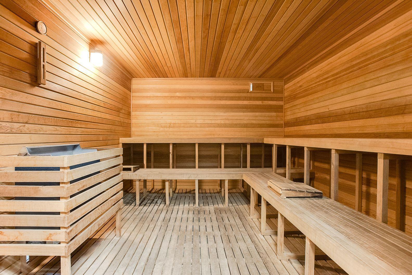
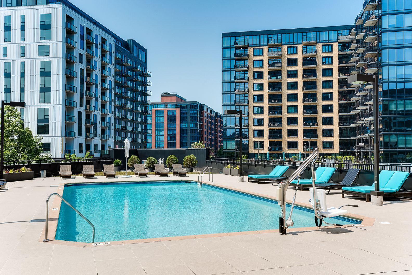


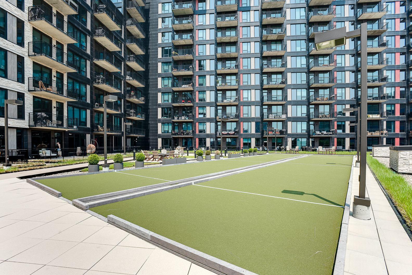




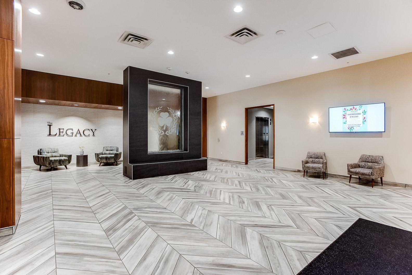


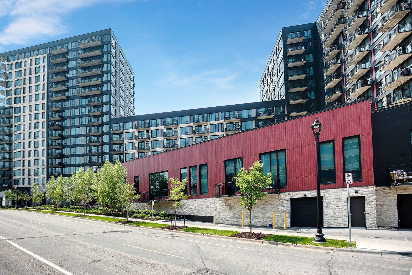



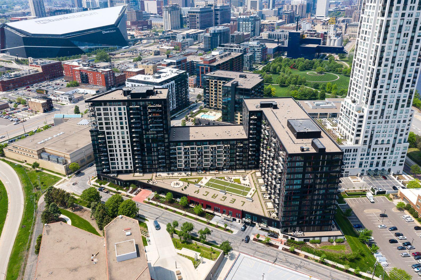

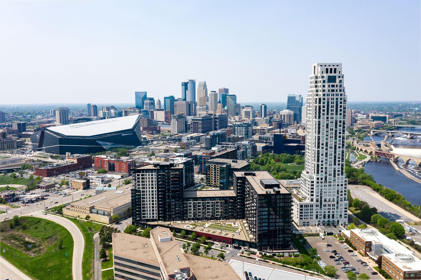


 The data relating to real estate for sale on this site comes in part from the Broker Reciprocity program of the Regional Multiple Listing Service of Minnesota, Inc. Real Estate listings held by brokerage firms other than Scott Parkin are marked with the Broker Reciprocity logo or the Broker Reciprocity house icon and detailed information about them includes the names of the listing brokers. Scott Parkin is not a Multiple Listing Service MLS, nor does it offer MLS access. This website is a service of Scott Parkin, a broker Participant of the Regional Multiple Listing Service of Minnesota, Inc.
The data relating to real estate for sale on this site comes in part from the Broker Reciprocity program of the Regional Multiple Listing Service of Minnesota, Inc. Real Estate listings held by brokerage firms other than Scott Parkin are marked with the Broker Reciprocity logo or the Broker Reciprocity house icon and detailed information about them includes the names of the listing brokers. Scott Parkin is not a Multiple Listing Service MLS, nor does it offer MLS access. This website is a service of Scott Parkin, a broker Participant of the Regional Multiple Listing Service of Minnesota, Inc.