$280,000 - 6075 Lincoln Drive 111, Edina
- 2
- Bedrooms
- 2
- Baths
- 1,600
- SQ. Feet
- 1975
- Year Built
Welcome to luxurious one-level living in this stunning 1st-floor corner condo! Discover the epitome of comfort with 3 private patios, one of which is screened in, offering delightful outdoor spaces. This unit boasts 2 bedrooms, 2 bathrooms, plus a den/family room, along with the convenience of an in-unit washer/dryer. The primary suite is a sanctuary featuring a private bath that is handicap accessible and generous closet space. You'll appreciate the ease of access with 2 underground, heated parking stalls and elevator service. But the true gem lies in the outstanding amenities! An underground tunnel grants access to indoor and outdoor pickleball/tennis courts, indoor/outdoor pools, a hot tub, weight room, library, party room, and even a guest suite. Come and experience this exceptional condo and its luxurious amenities firsthand. Don't miss out on the opportunity to elevate your lifestyle -schedule your viewing today!
Essential Information
-
- MLS® #:
- 6489242
-
- Price:
- $280,000
-
- Bedrooms:
- 2
-
- Bathrooms:
- 2.00
-
- Full Baths:
- 1
-
- Square Footage:
- 1,600
-
- Acres:
- 0.00
-
- Year Built:
- 1975
-
- Type:
- Residential
-
- Sub-Type:
- Low Rise
-
- Style:
- Low Rise
-
- Status:
- Active
Community Information
-
- Address:
- 6075 Lincoln Drive 111
-
- Subdivision:
- Condo 0029 Edina West Condo
-
- City:
- Edina
-
- County:
- Hennepin
-
- State:
- MN
-
- Zip Code:
- 55436
Amenities
-
- Amenities:
- Car Wash, Elevator(s), Spa/Hot Tub, Lobby Entrance, Other, Sauna, Security, Security Lighting, Tennis Court(s)
-
- # of Garages:
- 2
-
- Garages:
- Assigned, Attached Garage, Concrete, Shared Driveway, Floor Drain, Heated Garage, Insulated Garage, Multiple Garages, Secured, Storage, Underground
-
- Has Pool:
- Yes
-
- Pool:
- Below Ground, Heated, Indoor, Outdoor Pool, Shared
Interior
-
- Appliances:
- Dishwasher, Disposal, Dryer, Exhaust Fan, Microwave, Range, Refrigerator, Washer
-
- Heating:
- Baseboard, Radiant
-
- Cooling:
- Central Air
-
- Fireplace:
- Yes
-
- # of Fireplaces:
- 1
Exterior
-
- Construction:
- Brick/Stone, Wood Siding
School Information
-
- District:
- Hopkins
Additional Information
-
- Days on Market:
- 70
-
- HOA Fee:
- 853
-
- HOA Fee Frequency:
- Monthly
-
- Zoning:
- Residential-Multi-Family
Listing Details
- Listing Office:
- Keller Williams Realty Integrity-edina
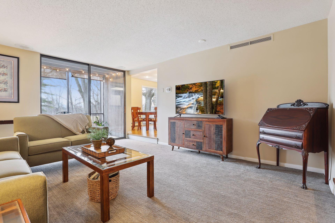


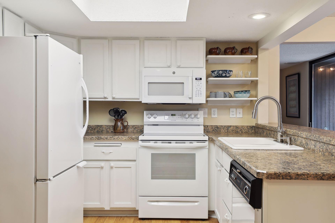
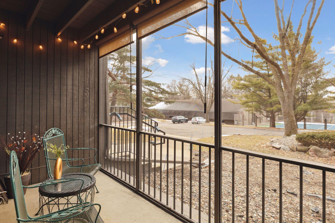
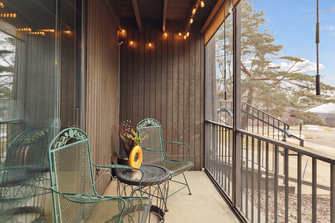


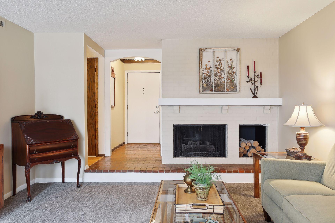
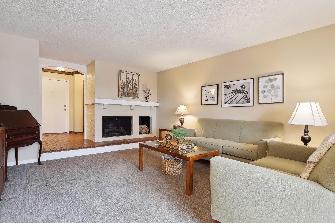

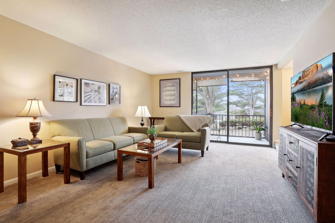




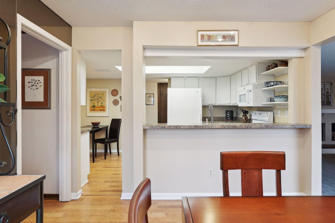
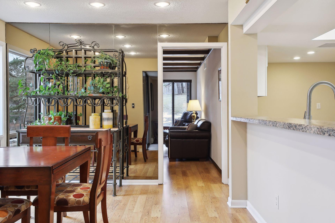
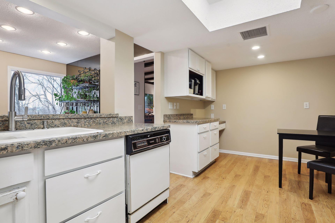
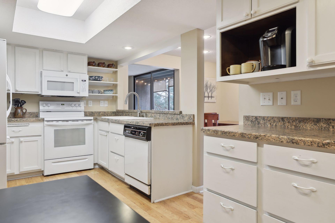

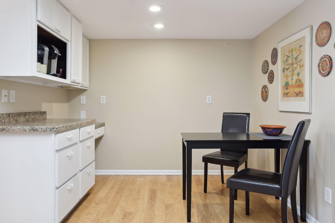
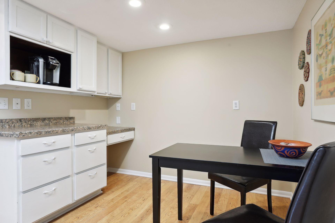
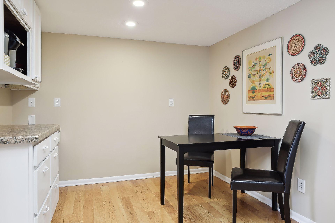

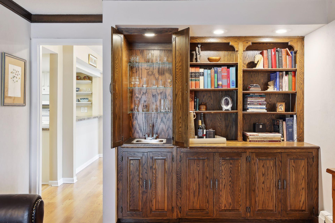


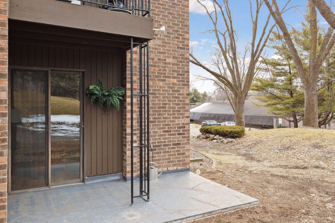
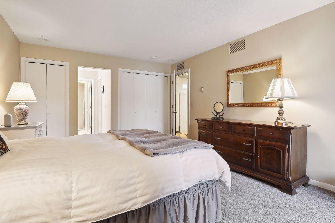

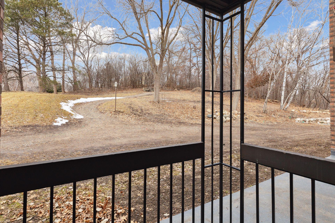
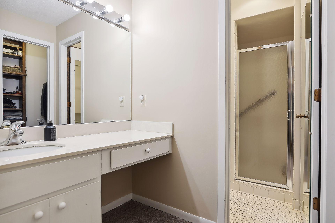

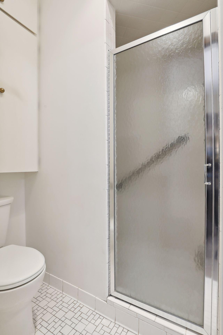
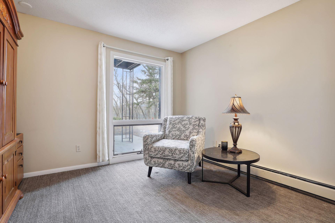

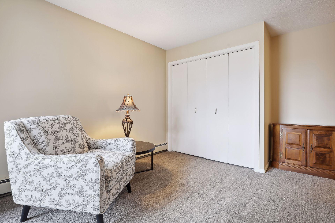
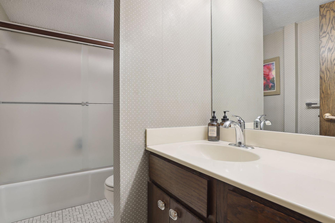

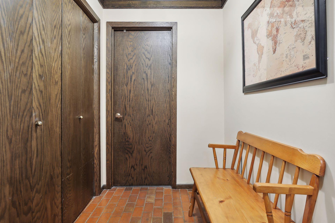
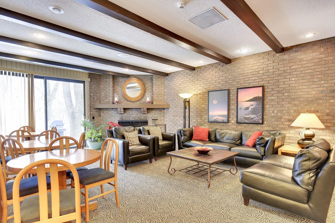

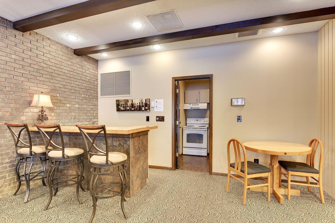
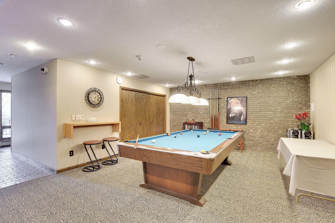

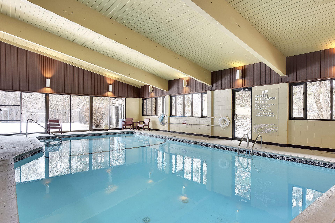
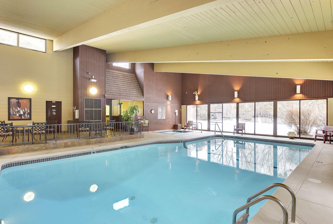

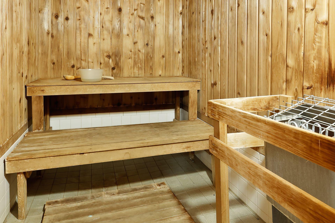

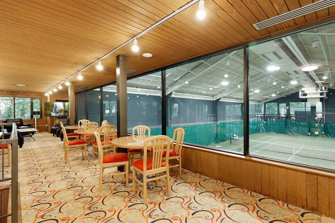

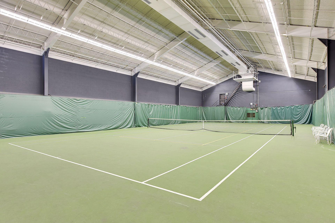



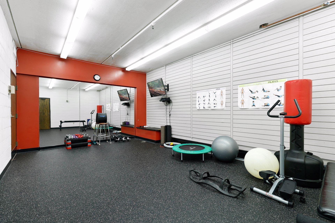


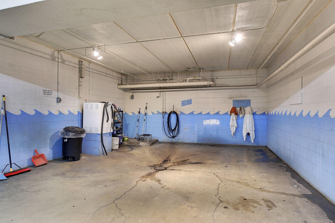


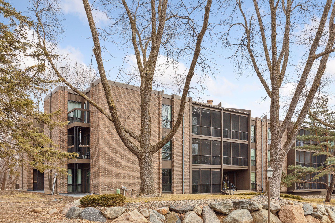




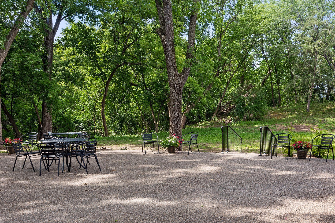
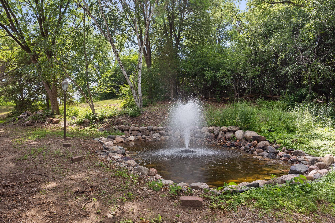
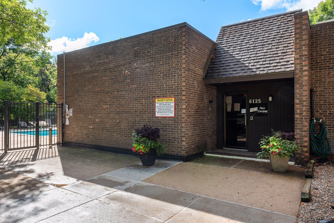
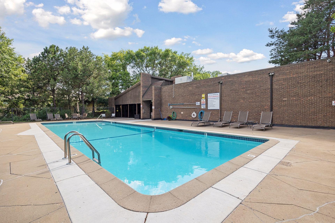
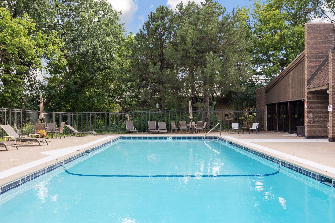


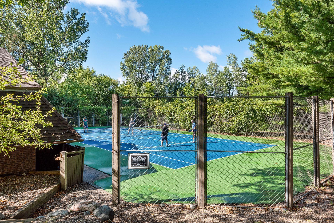


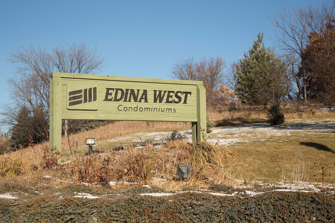
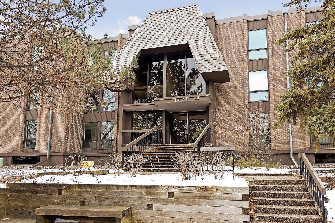
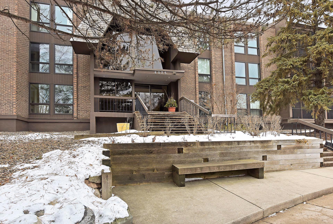

 The data relating to real estate for sale on this site comes in part from the Broker Reciprocity program of the Regional Multiple Listing Service of Minnesota, Inc. Real Estate listings held by brokerage firms other than Scott Parkin are marked with the Broker Reciprocity logo or the Broker Reciprocity house icon and detailed information about them includes the names of the listing brokers. Scott Parkin is not a Multiple Listing Service MLS, nor does it offer MLS access. This website is a service of Scott Parkin, a broker Participant of the Regional Multiple Listing Service of Minnesota, Inc.
The data relating to real estate for sale on this site comes in part from the Broker Reciprocity program of the Regional Multiple Listing Service of Minnesota, Inc. Real Estate listings held by brokerage firms other than Scott Parkin are marked with the Broker Reciprocity logo or the Broker Reciprocity house icon and detailed information about them includes the names of the listing brokers. Scott Parkin is not a Multiple Listing Service MLS, nor does it offer MLS access. This website is a service of Scott Parkin, a broker Participant of the Regional Multiple Listing Service of Minnesota, Inc.