$679,990 - 4715 172nd Street W, Lakeville
- 5
- Bedrooms
- 4
- Baths
- 3,448
- SQ. Feet
- 0.22
- Acres
Ask how you can receive a 6.25% 30 yr fixed mortgage rate! Welcome to Brookshire, our flagship D.R. Horton neighborhood offering resort-style amenities, walking-distance access to the serene trail systems of East Lake Park, all in a prime Lakeville location. "The Whitney" is a spacious home with great features packed into every corner. The sprawling main level includes a well-appointed, gourmet kitchen space with white cabinets, the first floor also features an oversized family room with gas fireplace; both formal and informal dining spaces; a butler's pantry; as well as a main level bedroom and bathroom. Upstairs is even more striking - starting with a primary suite featuring a remarkable en suite bath and a pair of walk-in closets. There's also three additional bedrooms; a massive game room, plus laundry. The clubhouse includes a swimming pool, fully equipped gym, party area, and more. Students attend the 192-Farmington School District. Don’t miss out! Book a showing today!
Essential Information
-
- MLS® #:
- 6488661
-
- Price:
- $679,990
-
- Bedrooms:
- 5
-
- Bathrooms:
- 4.00
-
- Full Baths:
- 2
-
- Square Footage:
- 3,448
-
- Acres:
- 0.22
-
- Year Built:
- 2024
-
- Type:
- Residential
-
- Sub-Type:
- Single Family Residence
-
- Style:
- Single Family Residence
-
- Status:
- Active
Community Information
-
- Address:
- 4715 172nd Street W
-
- Subdivision:
- Brookshire
-
- City:
- Lakeville
-
- County:
- Dakota
-
- State:
- MN
-
- Zip Code:
- 55044
Amenities
-
- Amenities:
- In-Ground Sprinkler System, Patio, Trail(s)
-
- # of Garages:
- 3
-
- Garages:
- Attached Garage
-
- Has Pool:
- Yes
-
- Pool:
- Below Ground, Heated, Outdoor Pool, Shared
Interior
-
- Appliances:
- Air-To-Air Exchanger, Cooktop, Dishwasher, Disposal, Exhaust Fan, Humidifier, Gas Water Heater, Microwave, Stainless Steel Appliances, Wall Oven
-
- Heating:
- Forced Air
-
- Cooling:
- Central Air
-
- Fireplace:
- Yes
-
- # of Fireplaces:
- 1
Exterior
-
- Lot Description:
- Sod Included in Price, Tree Coverage - Medium, Underground Utilities
-
- Roof:
- Age 8 Years or Less, Architecural Shingle, Asphalt, Pitched
-
- Construction:
- Brick/Stone, Fiber Cement, Vinyl Siding
School Information
-
- District:
- Farmington
Additional Information
-
- Days on Market:
- 80
-
- HOA Fee:
- 209
-
- HOA Fee Frequency:
- Quarterly
-
- Zoning:
- Residential-Single Family
Listing Details
- Listing Office:
- D.r. Horton, Inc.
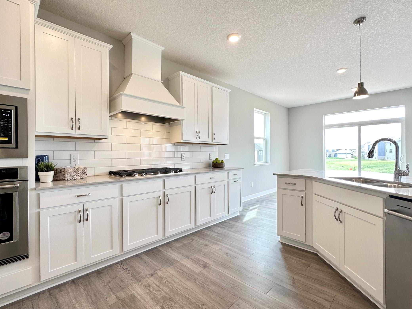



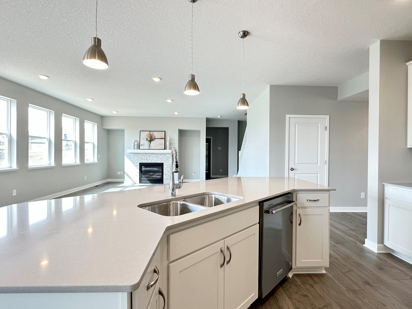


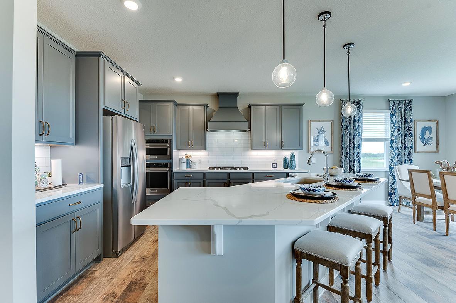

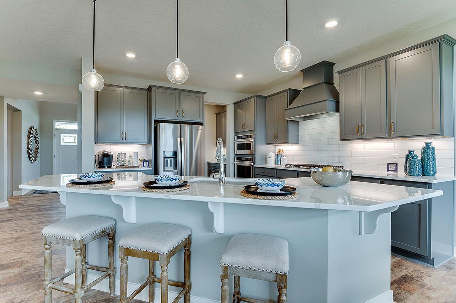

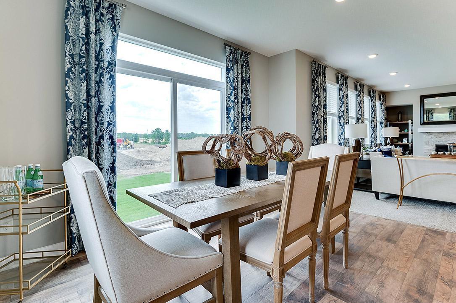


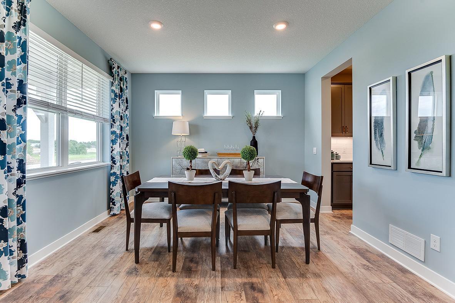
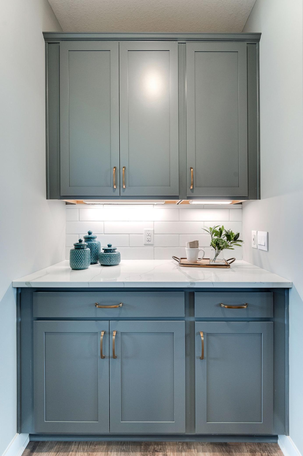



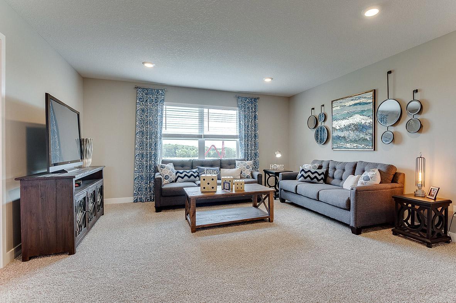


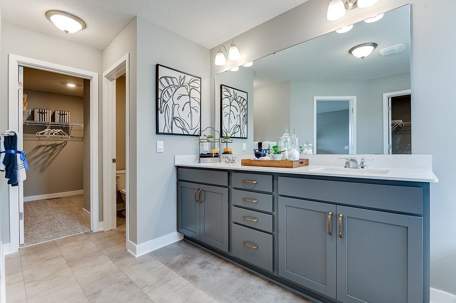
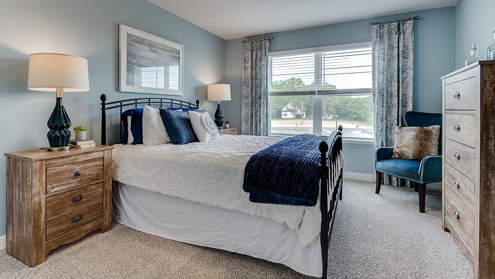


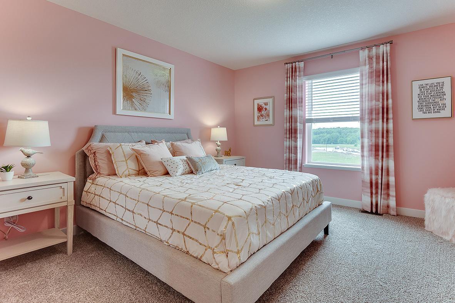
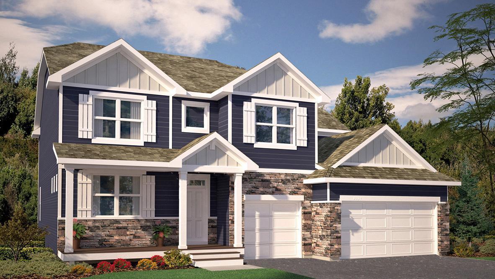
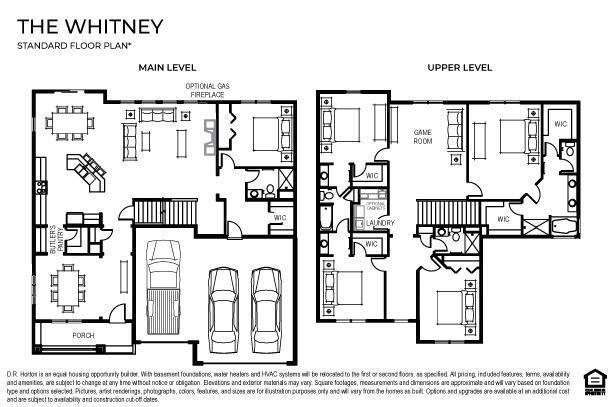
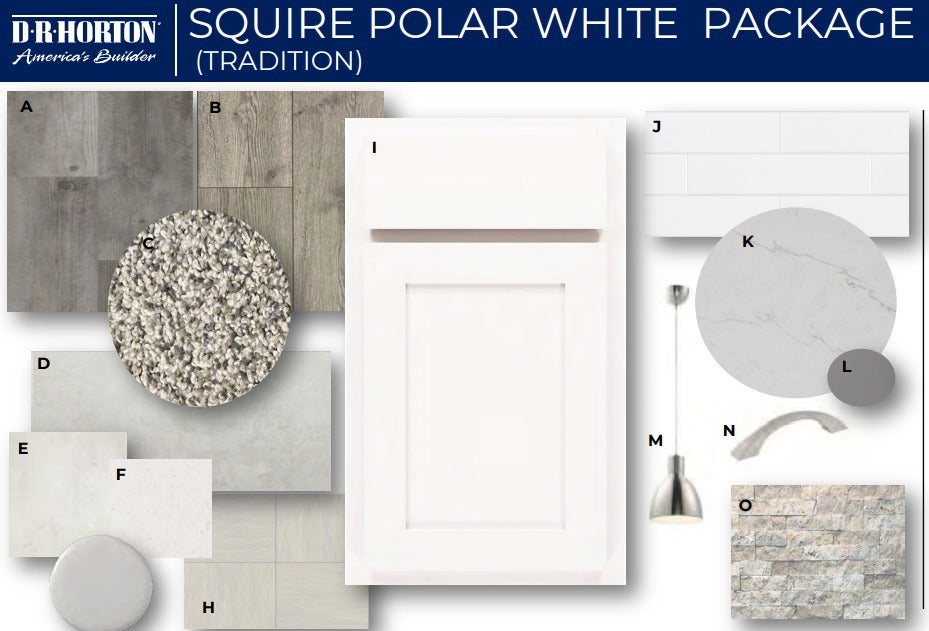


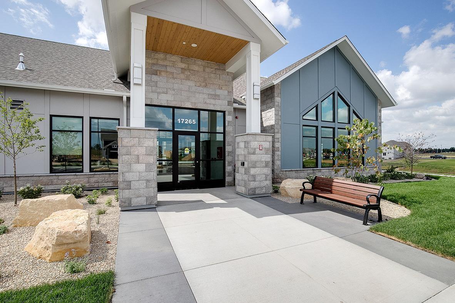
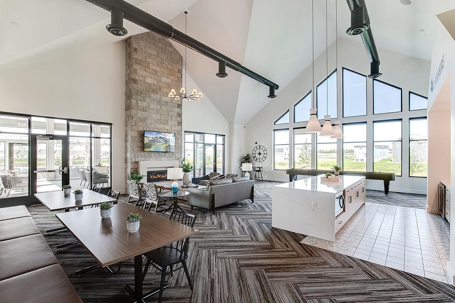


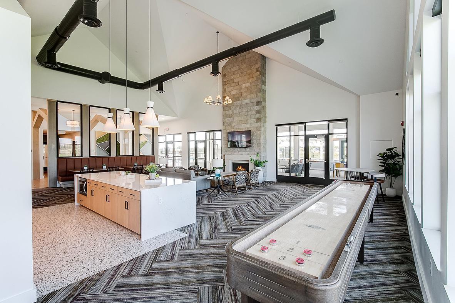

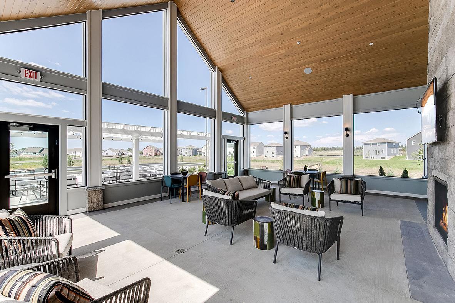

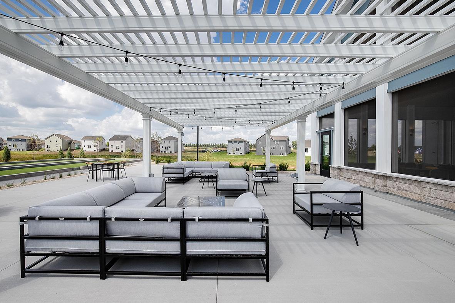

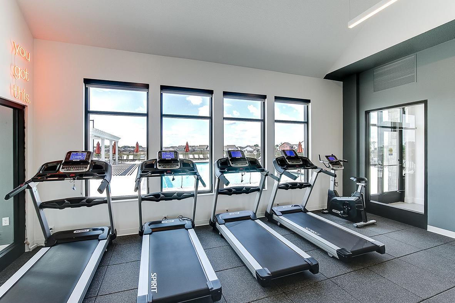


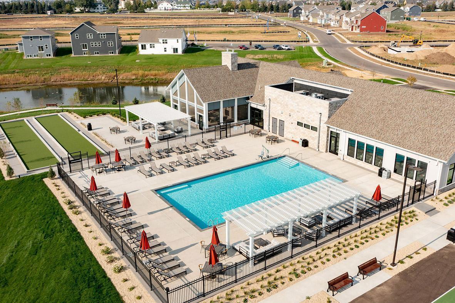

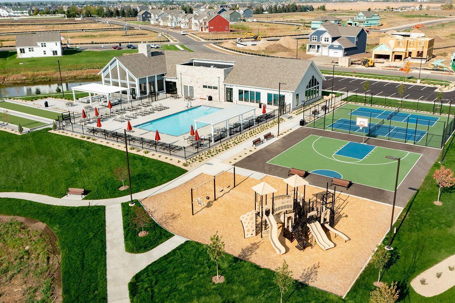
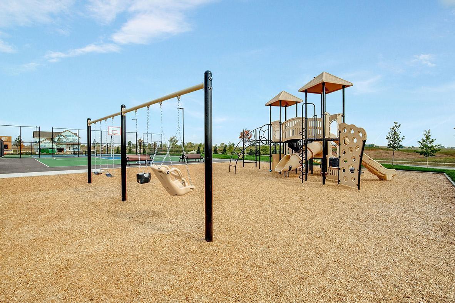
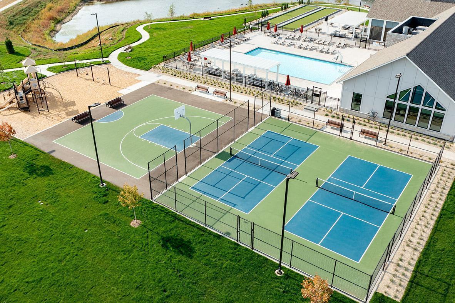
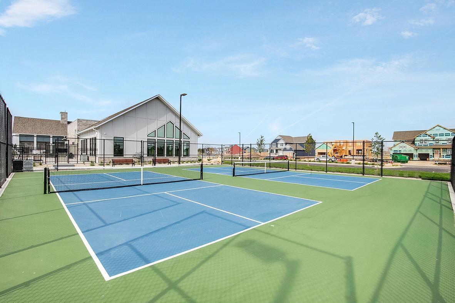
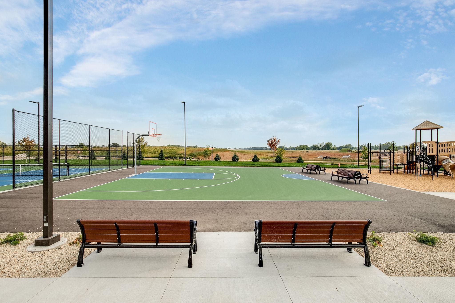

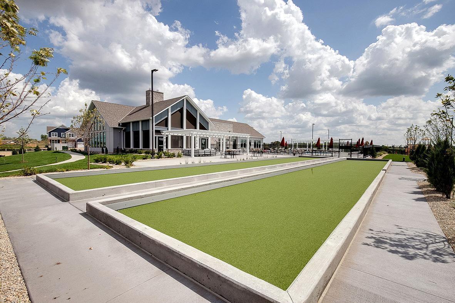
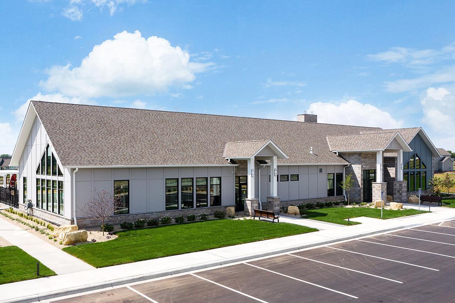

 The data relating to real estate for sale on this site comes in part from the Broker Reciprocity program of the Regional Multiple Listing Service of Minnesota, Inc. Real Estate listings held by brokerage firms other than Scott Parkin are marked with the Broker Reciprocity logo or the Broker Reciprocity house icon and detailed information about them includes the names of the listing brokers. Scott Parkin is not a Multiple Listing Service MLS, nor does it offer MLS access. This website is a service of Scott Parkin, a broker Participant of the Regional Multiple Listing Service of Minnesota, Inc.
The data relating to real estate for sale on this site comes in part from the Broker Reciprocity program of the Regional Multiple Listing Service of Minnesota, Inc. Real Estate listings held by brokerage firms other than Scott Parkin are marked with the Broker Reciprocity logo or the Broker Reciprocity house icon and detailed information about them includes the names of the listing brokers. Scott Parkin is not a Multiple Listing Service MLS, nor does it offer MLS access. This website is a service of Scott Parkin, a broker Participant of the Regional Multiple Listing Service of Minnesota, Inc.