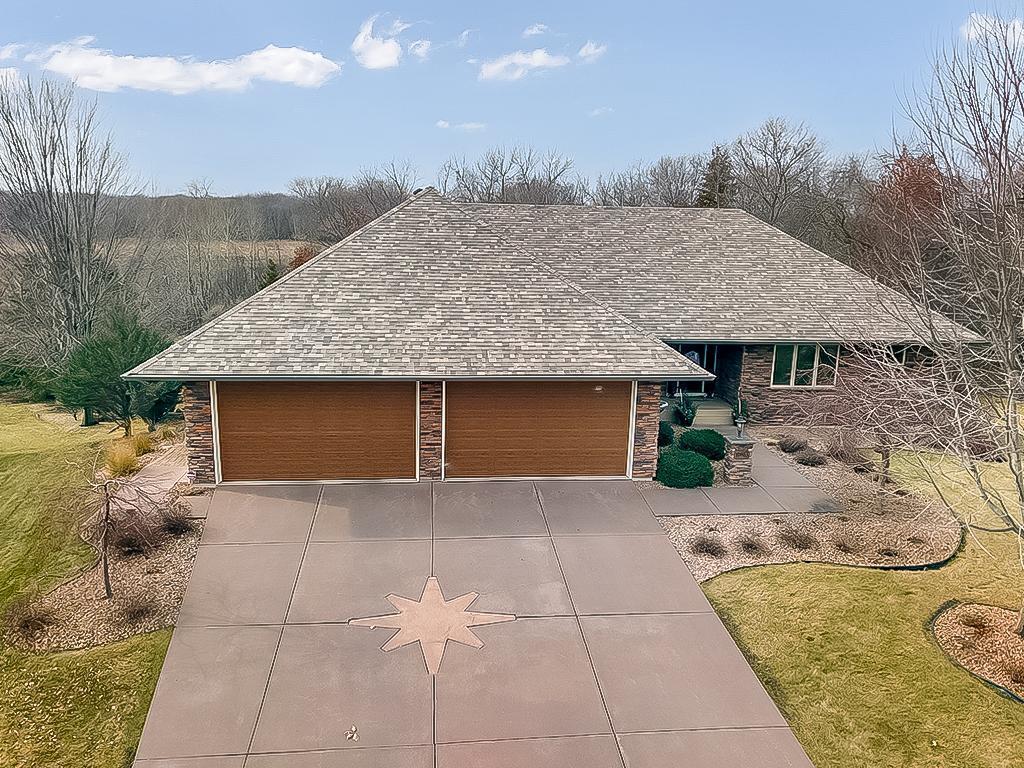$749,900 - 10863 Jersey Drive N, Brooklyn Park
- 5
- Bedrooms
- 5
- Baths
- 3,922
- SQ. Feet
- 0.4
- Acres
Former model & 1-level living in a quiet "mini culdesac" with private yard! The wow factor starts outside w/ a custom stained driveway inlay & full front stone. The open main level boasts a large heated floor entry, vaulted living room w/ FP, dining area, 4-season sunroom, oversized trim, hardwood floors, mudroom, half bath, laundry & a kitchen for the fussiest chef including: SS appliances, tile backsplash, double oven, pantry, island & refinished maple cabinets. The main level continues w/ a primary suite w/heated floors & another BR/office. ALL 5 BR's have en suite baths & tiled showers! Take the open staircase w/ iron spindles to a downstairs featuring a family room w/ wet bar, FP & impressive built-ins. 3 more BR's, in-floor heat & great storage complete this level & provide flex space for retirees or an entire family. The wraparound deck offers pond and woods views. Don't miss the 4-car garage w/ workshop, heated floor, drain & epoxy floor. New AC (2022) & ducts cleaned (2023).
Essential Information
-
- MLS® #:
- 6487181
-
- Price:
- $749,900
-
- Bedrooms:
- 5
-
- Bathrooms:
- 5.00
-
- Full Baths:
- 3
-
- Half Baths:
- 1
-
- Square Footage:
- 3,922
-
- Acres:
- 0.40
-
- Year Built:
- 2006
-
- Type:
- Residential
-
- Sub-Type:
- Single Family Residence
-
- Style:
- Single Family Residence
-
- Status:
- Active
Community Information
-
- Address:
- 10863 Jersey Drive N
-
- Subdivision:
- Oxbow Creek West
-
- City:
- Brooklyn Park
-
- County:
- Hennepin
-
- State:
- MN
-
- Zip Code:
- 55445
Amenities
-
- # of Garages:
- 4
-
- Garages:
- Attached Garage, Floor Drain, Finished Garage, Garage Door Opener, Heated Garage, Insulated Garage, Storage
Interior
-
- Appliances:
- Air-To-Air Exchanger, Cooktop, Dishwasher, Disposal, Double Oven, Dryer, Exhaust Fan, Humidifier, Gas Water Heater, Microwave, Refrigerator, Stainless Steel Appliances, Tankless Water Heater, Wall Oven, Water Softener Owned
-
- Heating:
- Forced Air, Radiant Floor
-
- Cooling:
- Central Air
-
- Fireplace:
- Yes
-
- # of Fireplaces:
- 2
Exterior
-
- Lot Description:
- Tree Coverage - Heavy
-
- Roof:
- Age Over 8 Years, Asphalt
-
- Construction:
- Brick/Stone, Vinyl Siding
School Information
-
- District:
- Anoka-Hennepin
Additional Information
-
- Days on Market:
- 32
-
- HOA Fee:
- 140
-
- HOA Fee Frequency:
- Quarterly
-
- Zoning:
- Residential-Single Family
Listing Details
- Listing Office:
- Themlsonline.com, Inc.


















































 The data relating to real estate for sale on this site comes in part from the Broker Reciprocity program of the Regional Multiple Listing Service of Minnesota, Inc. Real Estate listings held by brokerage firms other than Scott Parkin are marked with the Broker Reciprocity logo or the Broker Reciprocity house icon and detailed information about them includes the names of the listing brokers. Scott Parkin is not a Multiple Listing Service MLS, nor does it offer MLS access. This website is a service of Scott Parkin, a broker Participant of the Regional Multiple Listing Service of Minnesota, Inc.
The data relating to real estate for sale on this site comes in part from the Broker Reciprocity program of the Regional Multiple Listing Service of Minnesota, Inc. Real Estate listings held by brokerage firms other than Scott Parkin are marked with the Broker Reciprocity logo or the Broker Reciprocity house icon and detailed information about them includes the names of the listing brokers. Scott Parkin is not a Multiple Listing Service MLS, nor does it offer MLS access. This website is a service of Scott Parkin, a broker Participant of the Regional Multiple Listing Service of Minnesota, Inc.