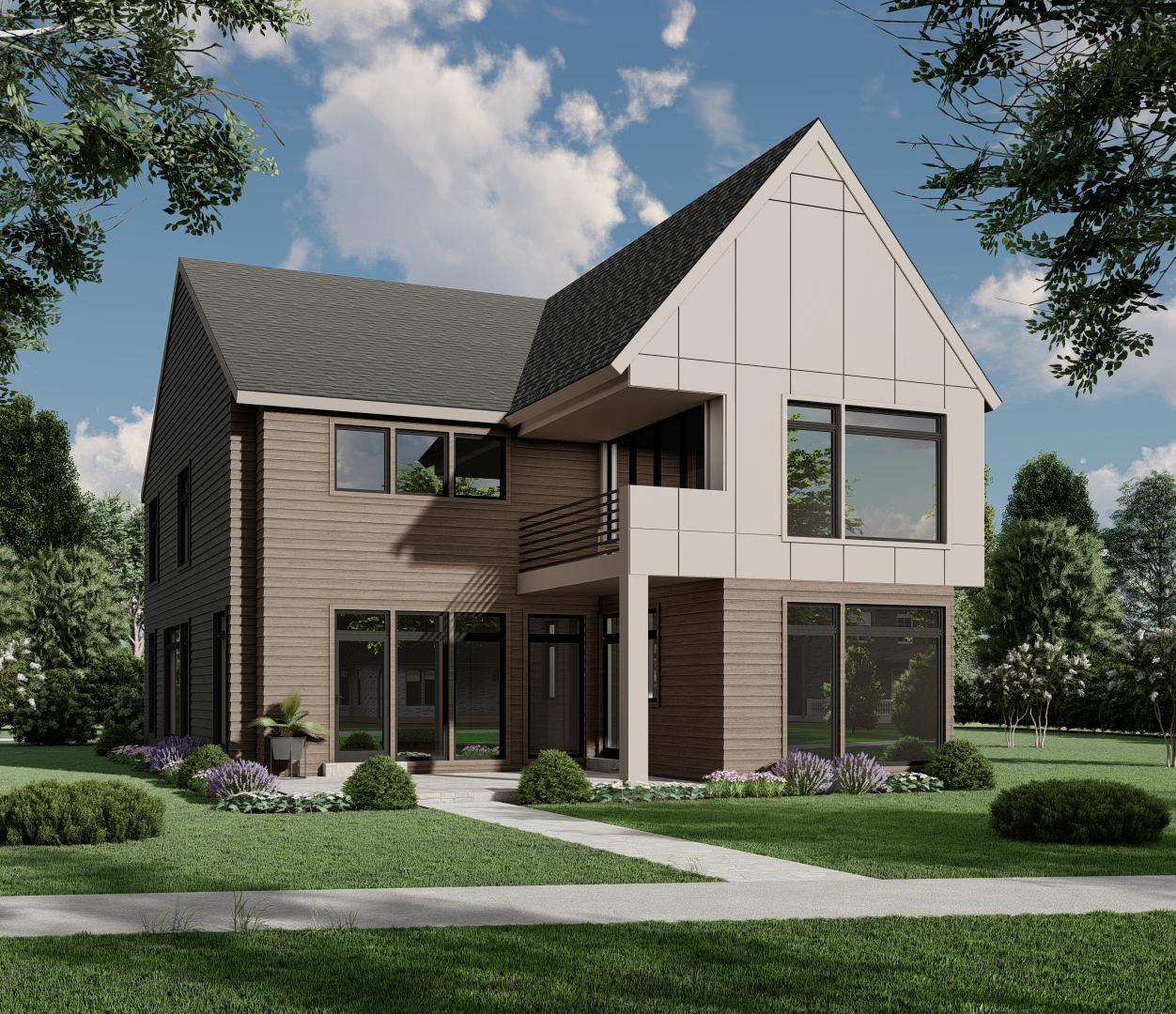$2,350,000 - 1984 Kenwood Parkway, Minneapolis
- 5
- Bedrooms
- 4
- Baths
- 4,156
- SQ. Feet
- 0.24
- Acres
Introducing an exquisite soft modern architectural two story in the prestigious Kenwood neighborhood. This luxury new construction is a testament to sophistication, functionality and unparalleled craftsmanship. With it's prime position, residents have easy access to the vibrant city life while enjoying the comfort of an established neighborhood. Impressive curb appeal as you walk through the front courtyard into the spacious main level. Living area boasts high ceilings, beautiful 8' doors and natural hardwood flooring. Gourmet kitchen is a chef's dream with custom cabinetry, quartz countertops, expansive island and top of the line appliances. Indulge in the luxurious primary suite, complete with balcony, spa-like ensuite bathroom and spacious walk in closet. Extra large attached heated two car garage with floor drain and concrete driveway. A rare chance to own a new home in the beautiful established Kenwood neighborhood.
Essential Information
-
- MLS® #:
- 6485342
-
- Price:
- $2,350,000
-
- Bedrooms:
- 5
-
- Bathrooms:
- 4.00
-
- Full Baths:
- 2
-
- Half Baths:
- 1
-
- Square Footage:
- 4,156
-
- Acres:
- 0.24
-
- Year Built:
- 2024
-
- Type:
- Residential
-
- Sub-Type:
- Single Family Residence
-
- Style:
- Single Family Residence
-
- Status:
- Active
Community Information
-
- Address:
- 1984 Kenwood Parkway
-
- Area:
- Kenwood
-
- City:
- Minneapolis
-
- County:
- Hennepin
-
- State:
- MN
-
- Zip Code:
- 55405
Amenities
-
- # of Garages:
- 2
-
- Garages:
- Attached Garage, Concrete, Floor Drain, Heated Garage, Insulated Garage
Interior
-
- Appliances:
- Air-To-Air Exchanger, Cooktop, Dishwasher, Disposal, Dryer, Exhaust Fan, Microwave, Refrigerator, Wall Oven, Washer, Water Softener Owned
-
- Heating:
- Forced Air, Fireplace(s), Radiant Floor, Zoned
-
- Cooling:
- Central Air
-
- Fireplace:
- Yes
-
- # of Fireplaces:
- 1
Exterior
-
- Roof:
- Age 8 Years or Less, Asphalt, Pitched
-
- Construction:
- Fiber Cement
School Information
-
- District:
- Minneapolis
Additional Information
-
- Days on Market:
- 91
-
- Zoning:
- Residential-Single Family
Listing Details
- Listing Office:
- Keller Williams Premier Realty Lake Minnetonka









 The data relating to real estate for sale on this site comes in part from the Broker Reciprocity program of the Regional Multiple Listing Service of Minnesota, Inc. Real Estate listings held by brokerage firms other than Scott Parkin are marked with the Broker Reciprocity logo or the Broker Reciprocity house icon and detailed information about them includes the names of the listing brokers. Scott Parkin is not a Multiple Listing Service MLS, nor does it offer MLS access. This website is a service of Scott Parkin, a broker Participant of the Regional Multiple Listing Service of Minnesota, Inc.
The data relating to real estate for sale on this site comes in part from the Broker Reciprocity program of the Regional Multiple Listing Service of Minnesota, Inc. Real Estate listings held by brokerage firms other than Scott Parkin are marked with the Broker Reciprocity logo or the Broker Reciprocity house icon and detailed information about them includes the names of the listing brokers. Scott Parkin is not a Multiple Listing Service MLS, nor does it offer MLS access. This website is a service of Scott Parkin, a broker Participant of the Regional Multiple Listing Service of Minnesota, Inc.