$869,000 - 11531 Arnie Way N, Lake Elmo
- 3
- Bedrooms
- 3
- Baths
- 2,944
- SQ. Feet
- 0.2
- Acres
GRAND CLOSING INCENTIVE on Pratt Homes’ last remaining home site. The Royal Golf Club is now private. The home price includes the initiation fee and 12 months dues for a SOCIAL CLUB membership in the club. This lot features 87 feet street frontage for great curb appeal. The Madison model featured has 3 BR/3 Bath/ 3 car garage. Single level living at its best. Great room box vault with fireplace. Open plan with large kitchen/informal dining, screen porch and office. Owner’s suite includes luxury bath and walk-in closet that connects to laundry. Lower level family broom, 2 BR’s, ¾ bath and flex room. Options include second fireplace and wet bar. Association maintained community. List price is the base price. Many options and upgrades to choose from. VERY IMPORTANT—PHOTOS SHOWN ARE OF A PREVIOUS MODEL AND DEPICT OPTIONAL FEATURES AND FINISHES NOT INCLUDED IN BASE PRICE.
Essential Information
-
- MLS® #:
- 6482579
-
- Price:
- $869,000
-
- Bedrooms:
- 3
-
- Bathrooms:
- 3.00
-
- Full Baths:
- 1
-
- Half Baths:
- 1
-
- Square Footage:
- 2,944
-
- Acres:
- 0.20
-
- Year Built:
- 2022
-
- Type:
- Residential
-
- Sub-Type:
- Townhouse Detached
-
- Style:
- Townhouse Detached
-
- Status:
- Active
Community Information
-
- Address:
- 11531 Arnie Way N
-
- City:
- Lake Elmo
-
- County:
- Washington
-
- State:
- MN
-
- Zip Code:
- 55042
Amenities
-
- Amenities:
- In-Ground Sprinkler System, Other
-
- # of Garages:
- 3
-
- Garages:
- Attached Garage, Concrete, Garage Door Opener
Interior
-
- Appliances:
- Air-To-Air Exchanger, Dishwasher, Disposal, Dryer, Exhaust Fan, Gas Water Heater, Microwave, Range, Refrigerator, Wall Oven, Washer, Water Softener Owned
-
- Heating:
- Forced Air, Fireplace(s)
-
- Cooling:
- Central Air
-
- # of Fireplaces:
- 1
Exterior
-
- Lot Description:
- Public Transit (w/in 6 blks), Irregular Lot
-
- Roof:
- Age 8 Years or Less, Asphalt
-
- Construction:
- Brick/Stone, Engineered Wood
School Information
-
- District:
- Stillwater
Additional Information
-
- Days on Market:
- 111
-
- HOA Fee:
- 340
-
- HOA Fee Frequency:
- Monthly
-
- Zoning:
- Residential-Single Family
Listing Details
- Listing Office:
- Edina Realty, Inc.
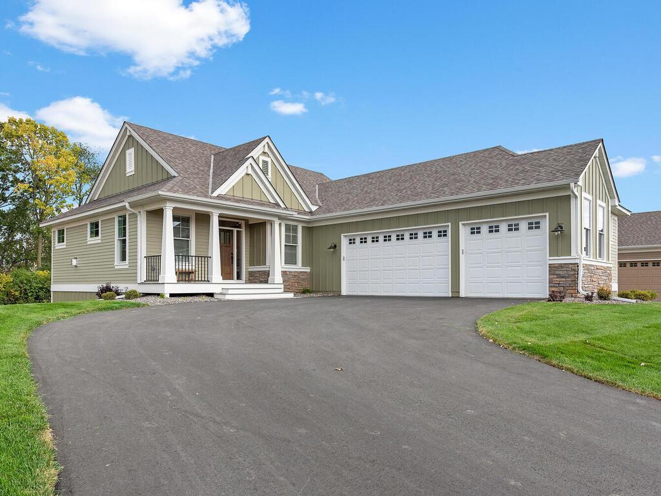


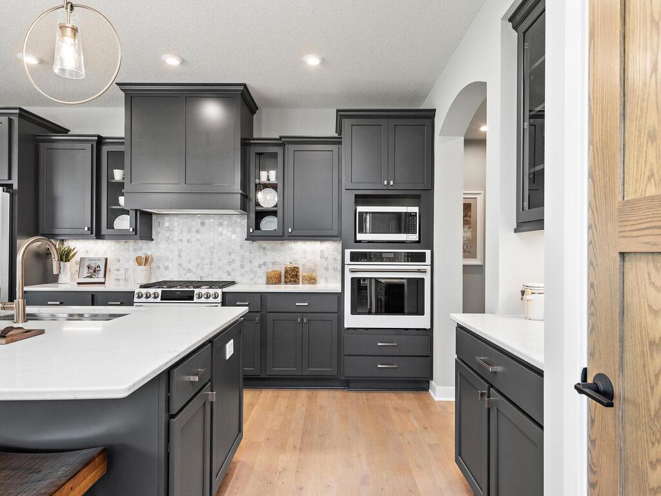

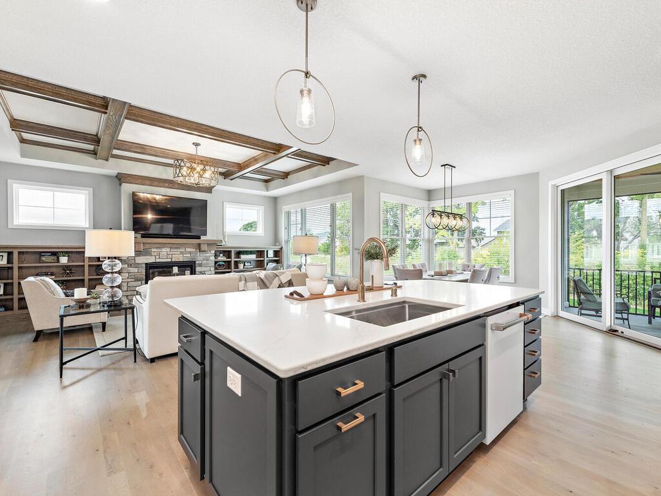
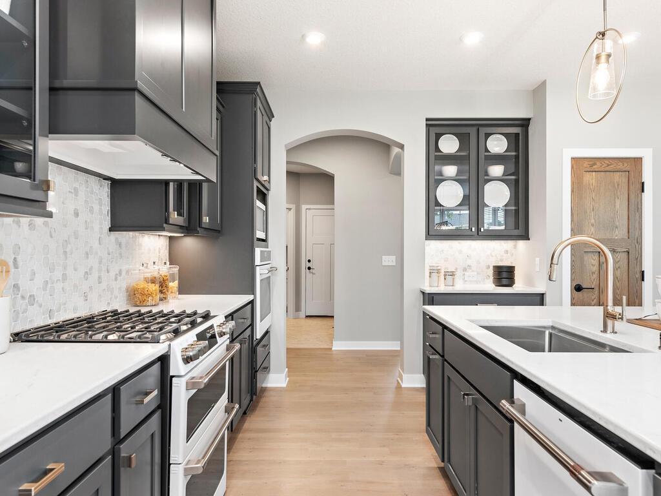

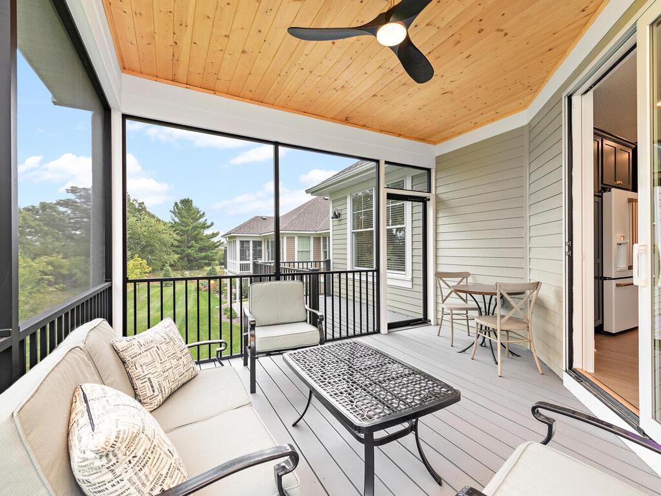
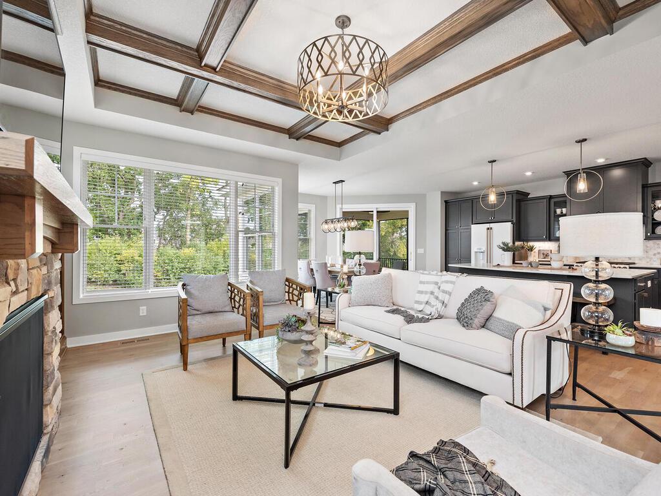
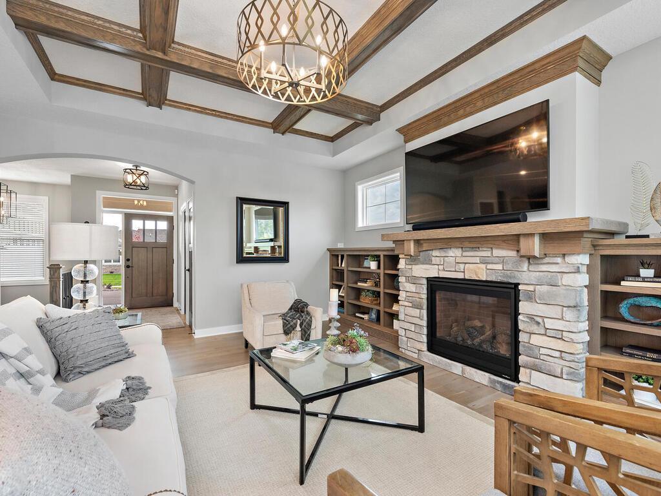

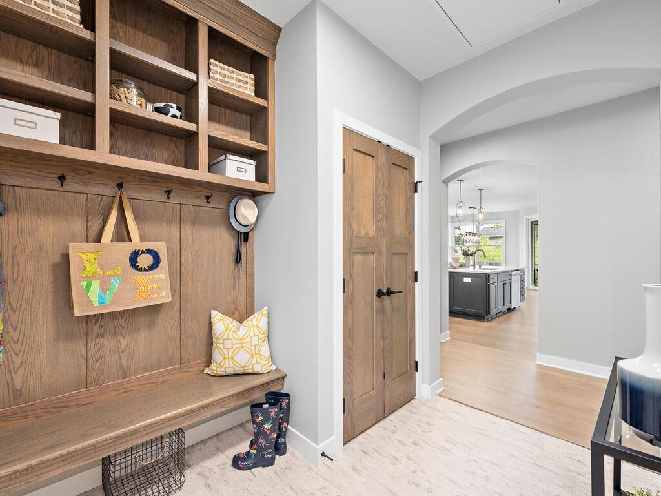



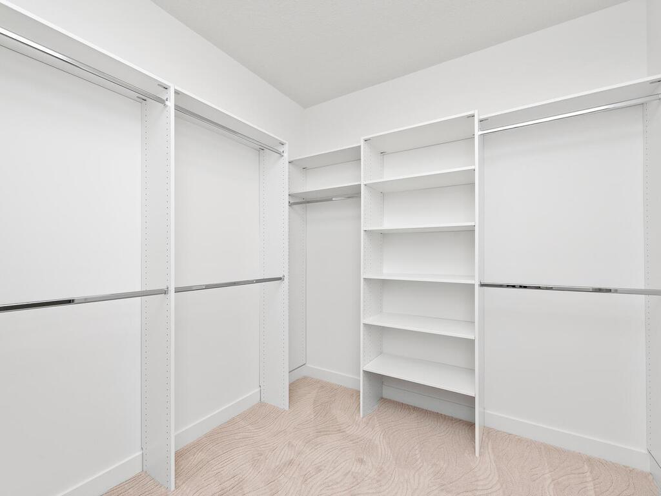




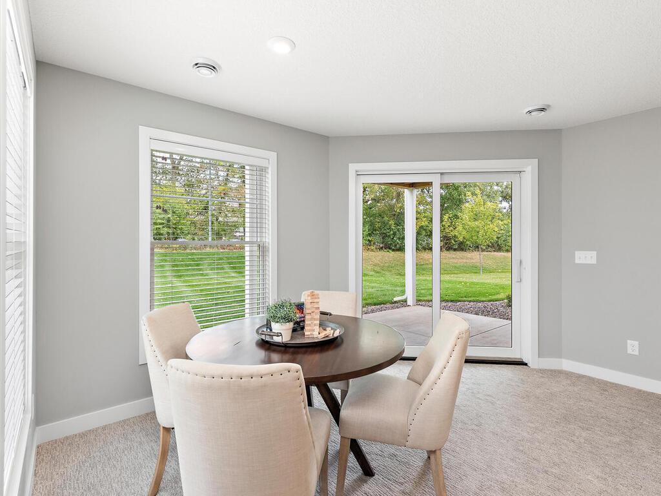

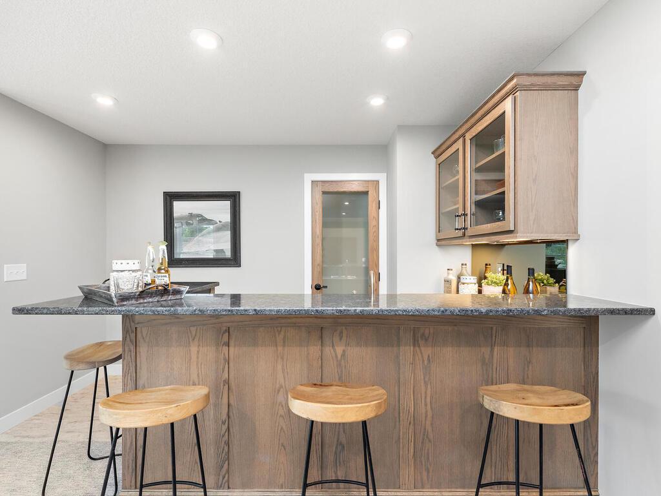



 The data relating to real estate for sale on this site comes in part from the Broker Reciprocity program of the Regional Multiple Listing Service of Minnesota, Inc. Real Estate listings held by brokerage firms other than Scott Parkin are marked with the Broker Reciprocity logo or the Broker Reciprocity house icon and detailed information about them includes the names of the listing brokers. Scott Parkin is not a Multiple Listing Service MLS, nor does it offer MLS access. This website is a service of Scott Parkin, a broker Participant of the Regional Multiple Listing Service of Minnesota, Inc.
The data relating to real estate for sale on this site comes in part from the Broker Reciprocity program of the Regional Multiple Listing Service of Minnesota, Inc. Real Estate listings held by brokerage firms other than Scott Parkin are marked with the Broker Reciprocity logo or the Broker Reciprocity house icon and detailed information about them includes the names of the listing brokers. Scott Parkin is not a Multiple Listing Service MLS, nor does it offer MLS access. This website is a service of Scott Parkin, a broker Participant of the Regional Multiple Listing Service of Minnesota, Inc.