$8,196 - 3100 W Lake Street 821, Minneapolis
- 2
- Bedrooms
- 3
- Baths
- 1,782
- SQ. Feet
- 1.61
- Acres
This unit offers 1782 sqft, 2 Bedrooms, & 3 Bathrooms. Northwest Mpls skyline. A large open floor plan is illuminated from the floor-to-ceiling windows. Look out to the urban landscape of downtown Minneapolis or the tranquil lakefront of Bde Maka Ska. This unit offers a large foyer, a half bath, a private laundry room in unit, and a den. Each Bedroom has its own en suite bathroom and private balcony. The primary bedroom has a walkthrough walk-in closet and a separate shower and bathtub. Extended kitchen island with island sink. Wet bar with Subzero wine fridge and sink. Private balcony. Here, residents can enjoy being connected to the outdoors, woods and water.
Essential Information
-
- MLS® #:
- 6482346
-
- Price:
- $8,196
-
- Bedrooms:
- 2
-
- Bathrooms:
- 3.00
-
- Full Baths:
- 2
-
- Half Baths:
- 1
-
- Square Footage:
- 1,782
-
- Acres:
- 1.61
-
- Year Built:
- 2020
-
- Type:
- Residential Lease
-
- Sub-Type:
- High Rise
-
- Style:
- High Rise
-
- Status:
- Active
Community Information
-
- Address:
- 3100 W Lake Street 821
-
- Area:
- Cedar - Isles - Dean
-
- Subdivision:
- Registered Land Surv 1770 Trac
-
- City:
- Minneapolis
-
- County:
- Hennepin
-
- State:
- MN
-
- Zip Code:
- 55416
Amenities
-
- Amenities:
- Car Wash, Common Garden, Deck, Elevator(s), Fire Sprinkler System, Spa/Hot Tub, In-Ground Sprinkler System, Lobby Entrance, Other, Patio, Sauna, Security
-
- # of Garages:
- 1
-
- Garages:
- Assigned, Contract Pkg Required, Electric Vehicle Charging Station(s), Garage Door Opener, Heated Garage, Insulated Garage, Multiple Garages, No Int Access to Dwelling, Parking Garage, More Parking Onsite for Fee, Secured, Underground
-
- Waterfront:
- Lake View
-
- Has Pool:
- Yes
-
- Pool:
- Below Ground, Heated, Outdoor Pool, Shared
Interior
-
- Appliances:
- Dishwasher, Disposal, Dryer, Exhaust Fan, Microwave, Range, Refrigerator, Stainless Steel Appliances, Washer, Wine Cooler
-
- Heating:
- Forced Air
-
- Cooling:
- Central Air
Exterior
-
- Lot Description:
- Public Transit (w/in 6 blks), Tree Coverage - Medium, Underground Utilities
-
- Roof:
- Flat
-
- Construction:
- Brick/Stone
School Information
-
- District:
- Minneapolis
Additional Information
-
- Days on Market:
- 100
-
- Zoning:
- Residential-Multi-Family
Listing Details
- Listing Office:
- Keller Williams Premier Realty
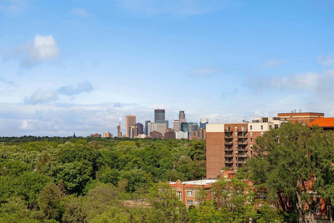
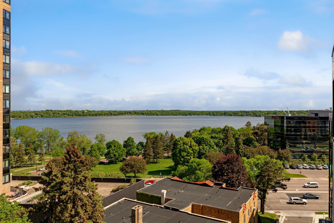
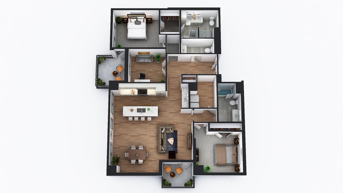
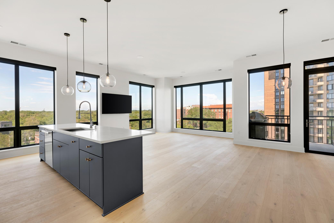
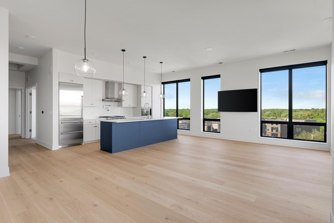
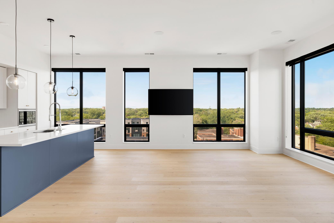
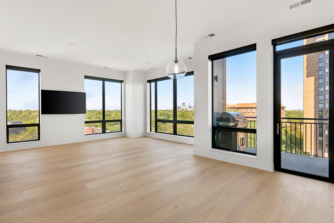
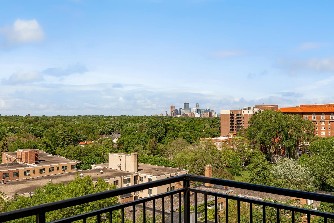
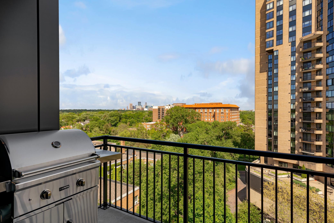
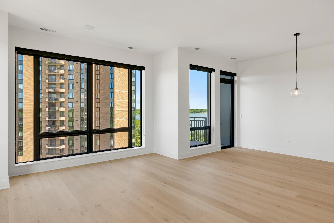
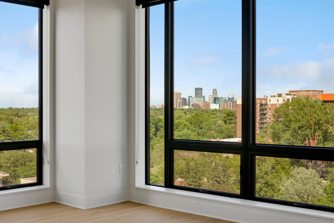
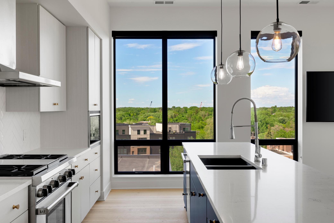
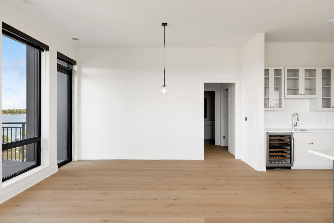
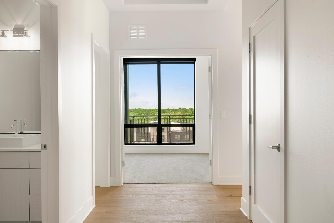
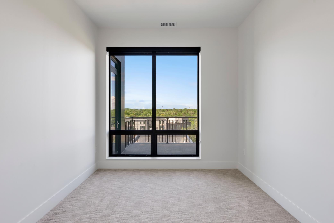
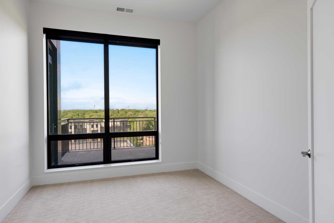
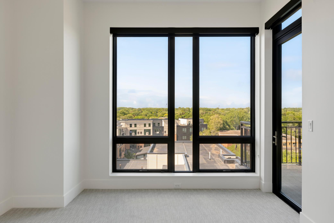
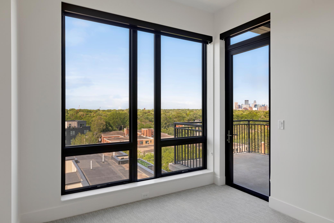
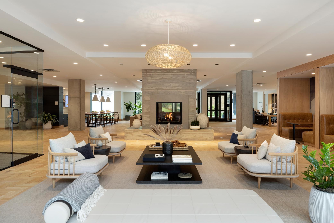
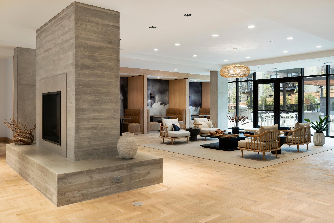
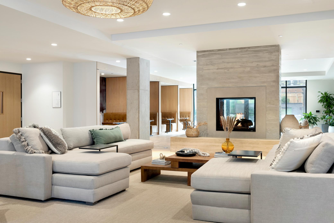
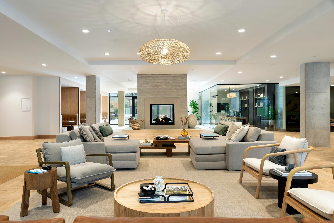
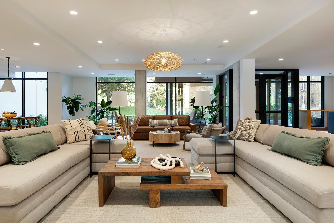
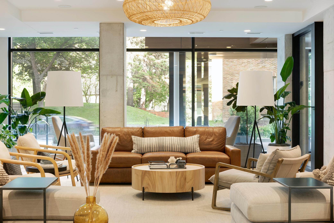
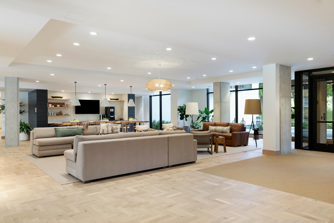
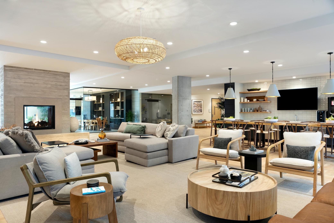
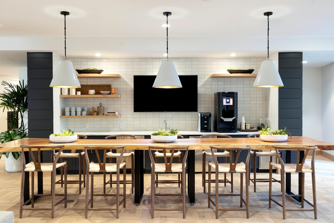
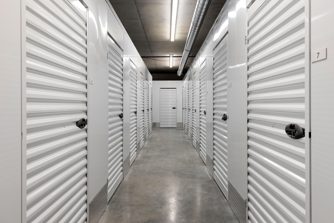
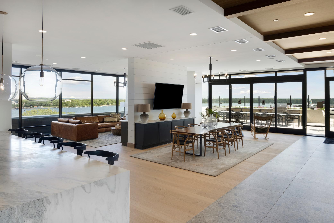
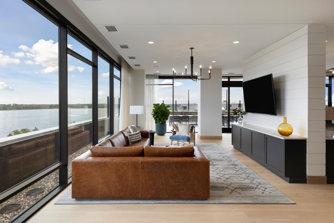
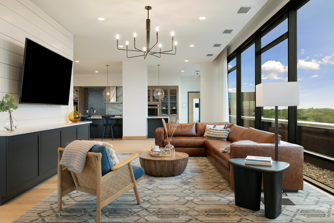
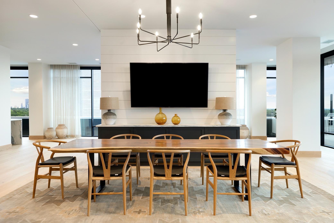
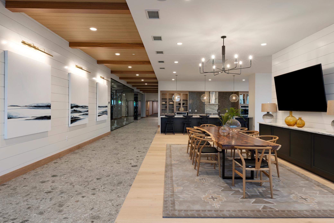
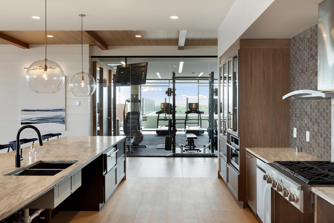
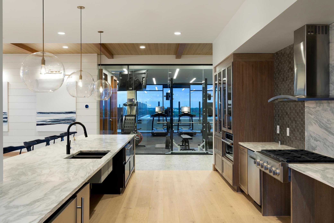

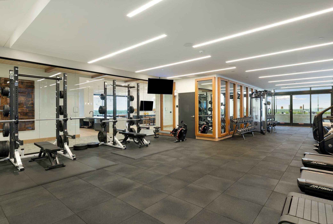
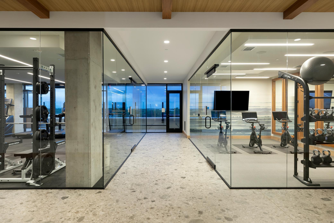
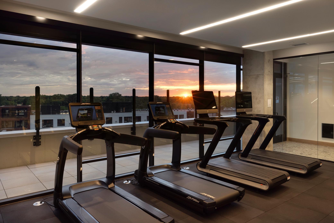
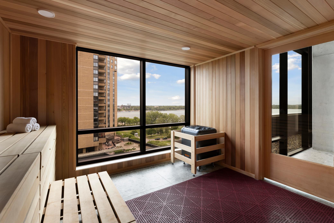
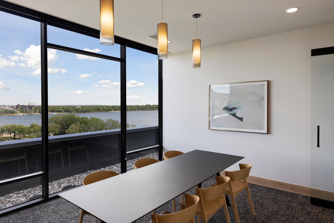
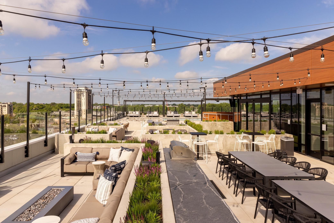
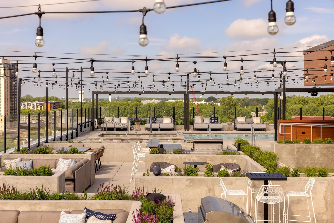
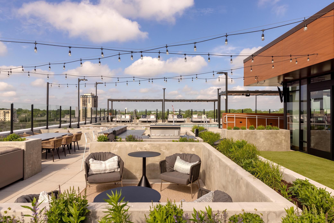
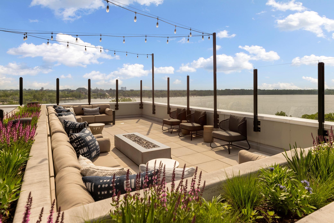
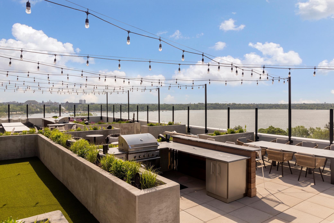
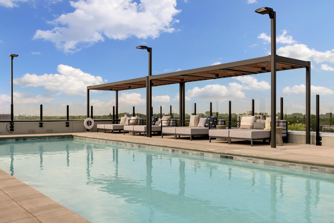
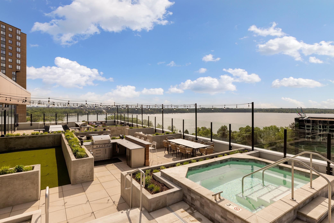
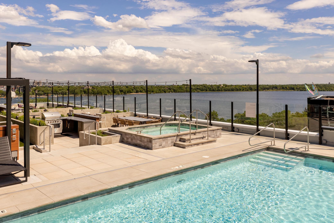
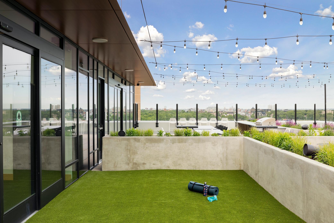
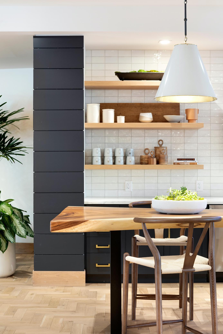
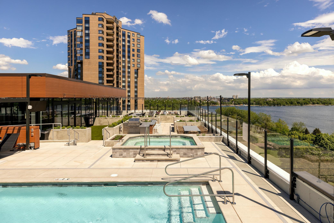
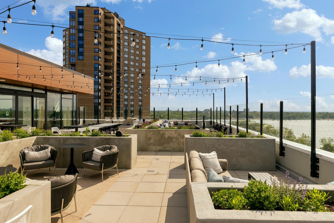
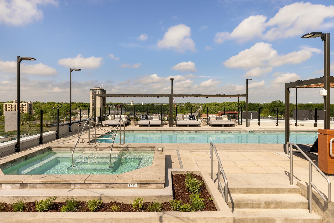
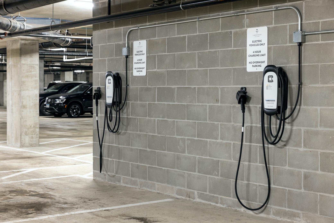
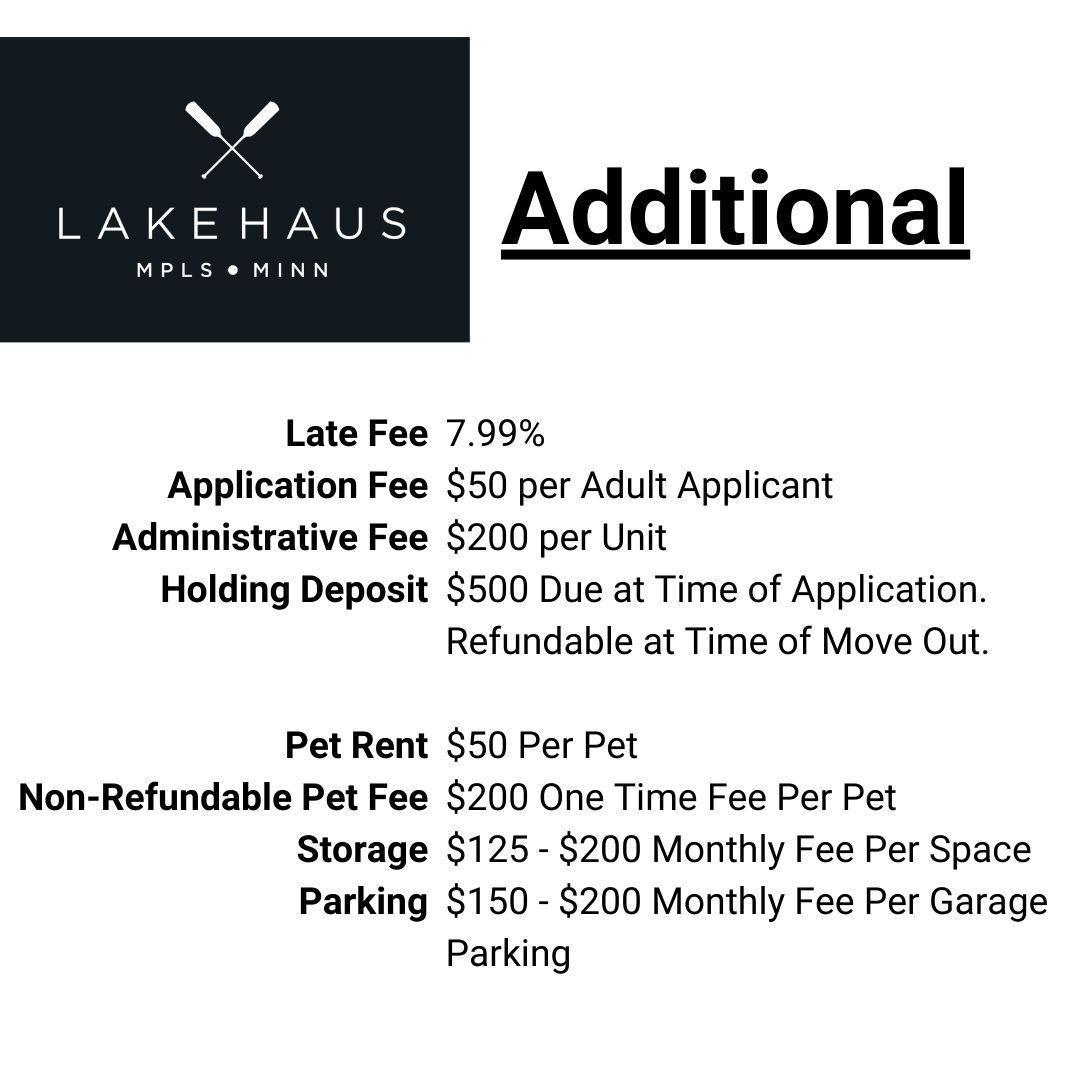
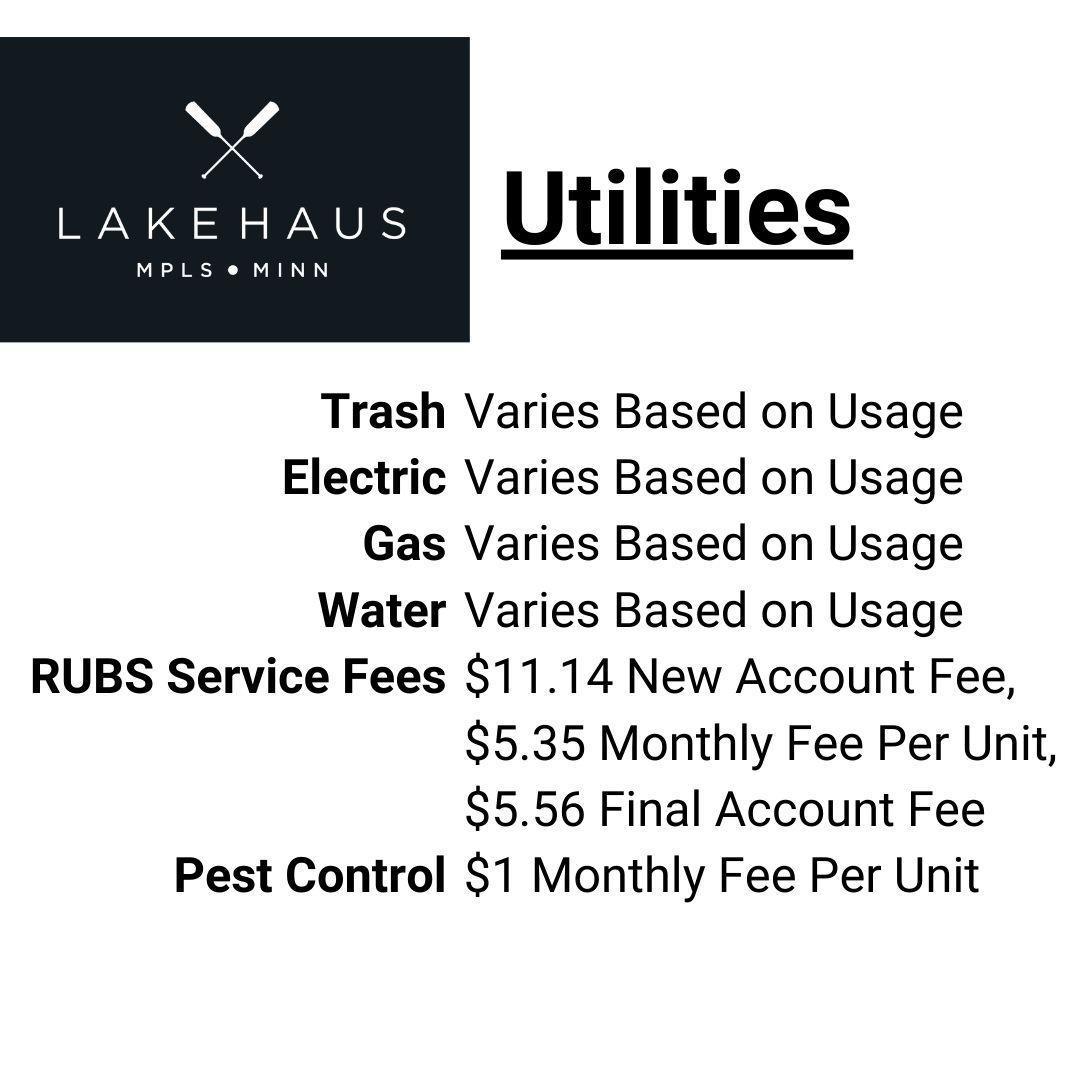
 The data relating to real estate for sale on this site comes in part from the Broker Reciprocity program of the Regional Multiple Listing Service of Minnesota, Inc. Real Estate listings held by brokerage firms other than Scott Parkin are marked with the Broker Reciprocity logo or the Broker Reciprocity house icon and detailed information about them includes the names of the listing brokers. Scott Parkin is not a Multiple Listing Service MLS, nor does it offer MLS access. This website is a service of Scott Parkin, a broker Participant of the Regional Multiple Listing Service of Minnesota, Inc.
The data relating to real estate for sale on this site comes in part from the Broker Reciprocity program of the Regional Multiple Listing Service of Minnesota, Inc. Real Estate listings held by brokerage firms other than Scott Parkin are marked with the Broker Reciprocity logo or the Broker Reciprocity house icon and detailed information about them includes the names of the listing brokers. Scott Parkin is not a Multiple Listing Service MLS, nor does it offer MLS access. This website is a service of Scott Parkin, a broker Participant of the Regional Multiple Listing Service of Minnesota, Inc.