$1,400,000 - 730 Ensconced Way, Chaska
- 6
- Bedrooms
- 5
- Baths
- 5,375
- SQ. Feet
- 0.25
- Acres
Welcome to the Magnolia plan with an ATHLETIC COURT, built by Reggie-award winning, McDonald Construction! Take your pick of the custom home sites in Ensconced Woods, all located on a quiet street between 2 cul-de-sacs. This plan features 6 bedrooms (1 main level), 5 baths & is packed with custom features throughout. The upper level includes 4 bedrooms with primary, shared and ensuite baths, a primary closet pass-thru to laundry room & HUGE bonus room. The main level offers spacious kitchen & dining areas, office, flex or bedroom w/ 3/4 bath, vaulted sun room and maintenance free deck. You will find a rec room, wet bar, bedroom, full bath and exercise room overlooking the athletic court in the lower level. High-end finishing touches include James Hardie siding w/ metal & cedar exterior accents, custom built-ins & designer lighting, enameled 2-tone millwork, wood & tile flooring, shiplap accents, Thermador appliances, zoned heating/cooling, 9' main & 10' lower level ceilings.
Essential Information
-
- MLS® #:
- 6482285
-
- Price:
- $1,400,000
-
- Bedrooms:
- 6
-
- Bathrooms:
- 5.00
-
- Full Baths:
- 2
-
- Square Footage:
- 5,375
-
- Acres:
- 0.25
-
- Year Built:
- 2024
-
- Type:
- Residential
-
- Sub-Type:
- Single Family Residence
-
- Style:
- Single Family Residence
-
- Status:
- Active
Community Information
-
- Address:
- 730 Ensconced Way
-
- Subdivision:
- Ensconced Woods
-
- City:
- Chaska
-
- County:
- Carver
-
- State:
- MN
-
- Zip Code:
- 55318
Amenities
-
- # of Garages:
- 3
-
- Garages:
- Attached Garage, Covered, Concrete, Garage Door Opener
Interior
-
- Appliances:
- Air-To-Air Exchanger, Cooktop, Dishwasher, Disposal, Dryer, ENERGY STAR Qualified Appliances, Exhaust Fan, Freezer, Humidifier, Gas Water Heater, Microwave, Refrigerator, Stainless Steel Appliances, Wall Oven, Washer, Water Softener Owned
-
- Heating:
- Forced Air, Fireplace(s), Humidifier, Zoned
-
- Cooling:
- Central Air, Zoned
-
- Fireplace:
- Yes
-
- # of Fireplaces:
- 1
Exterior
-
- Lot Description:
- Tree Coverage - Heavy
-
- Roof:
- Age 8 Years or Less, Asphalt, Flat, Pitched
-
- Construction:
- Cedar, Fiber Cement
School Information
-
- District:
- Eastern Carver County Schools
Additional Information
-
- Days on Market:
- 110
-
- Zoning:
- Residential-Single Family
Listing Details
- Listing Office:
- Homes Buy Mk Llc
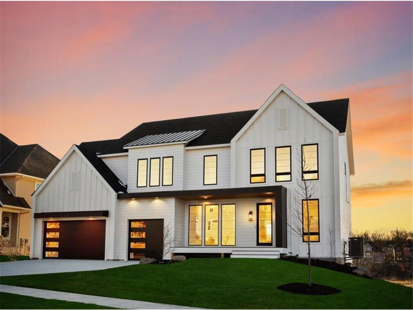
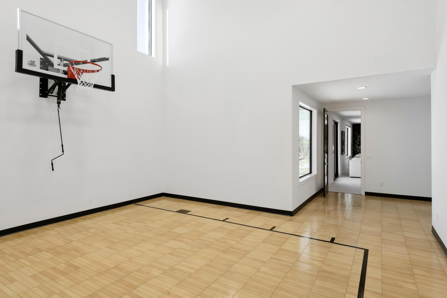
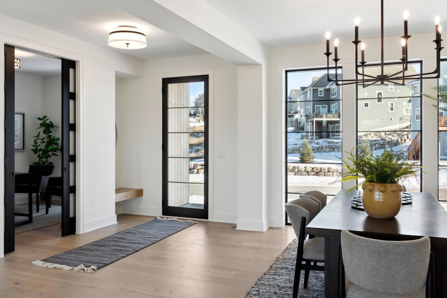
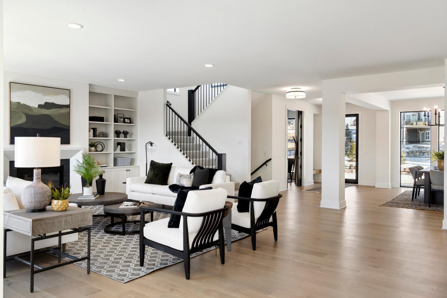
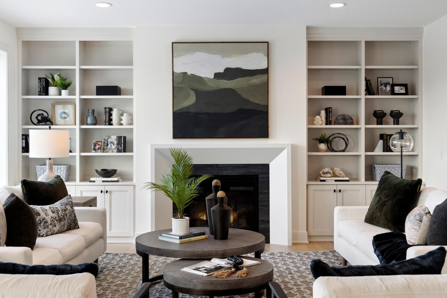
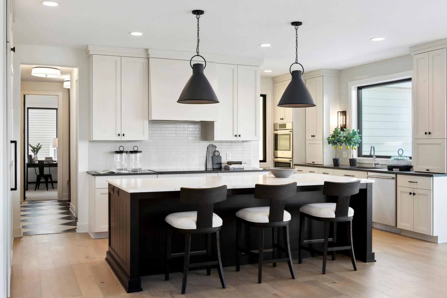

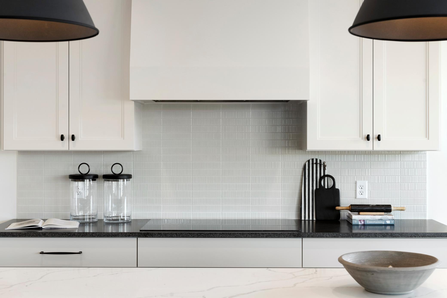
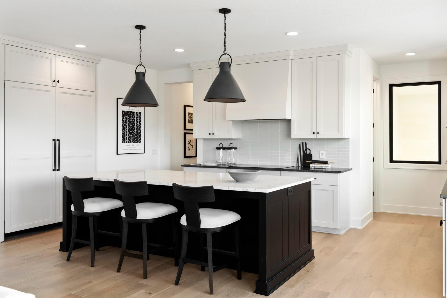
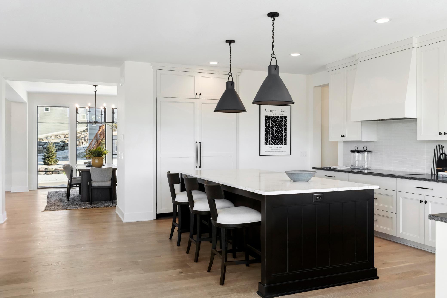

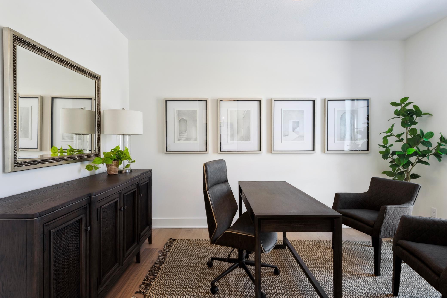
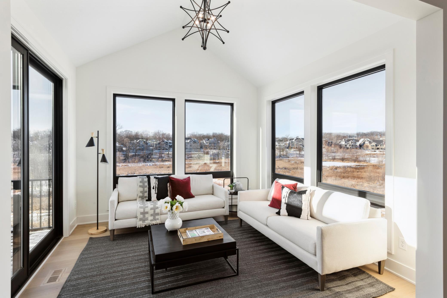

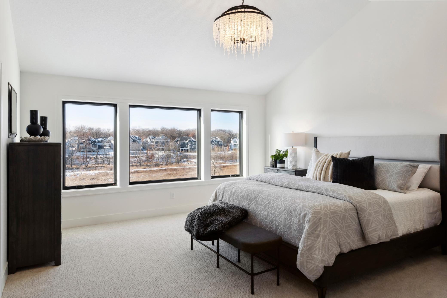
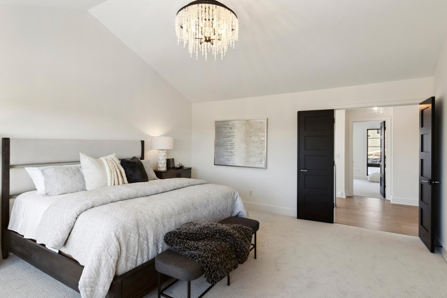
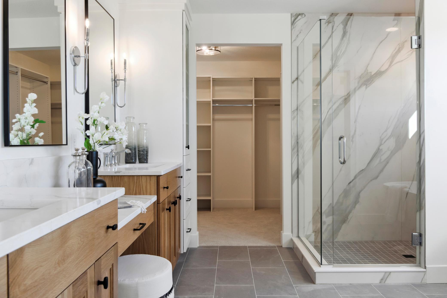
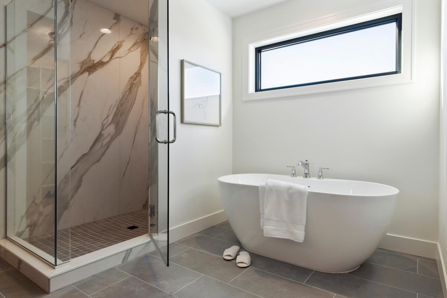
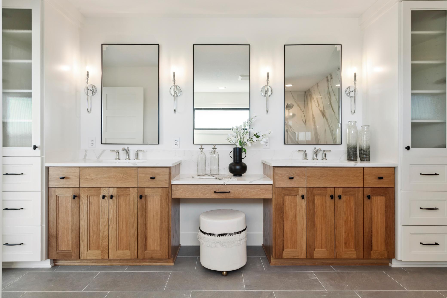
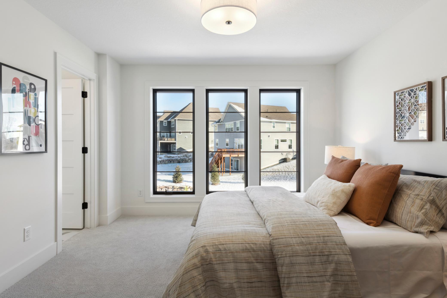
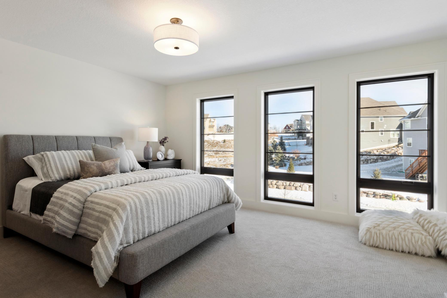
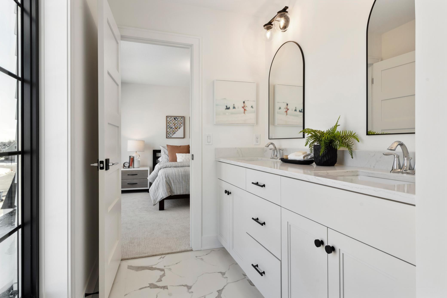
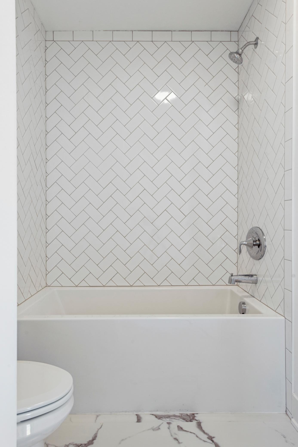
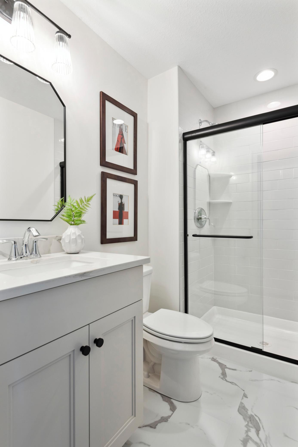
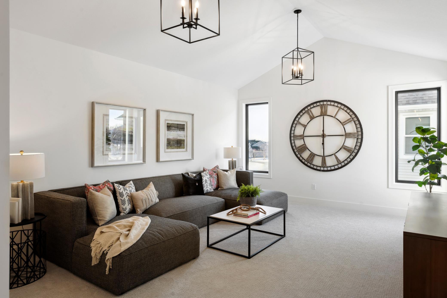
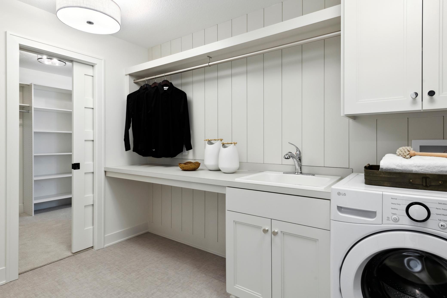
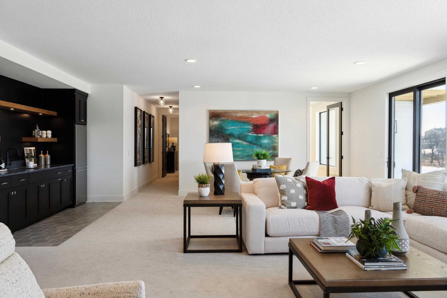


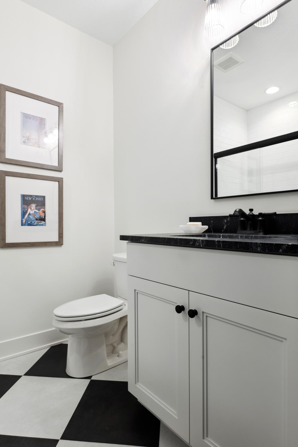
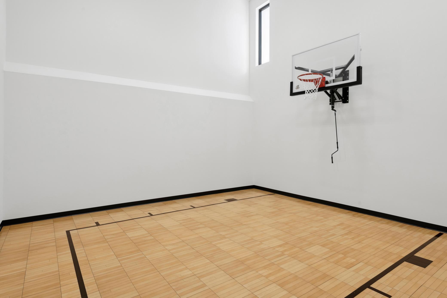
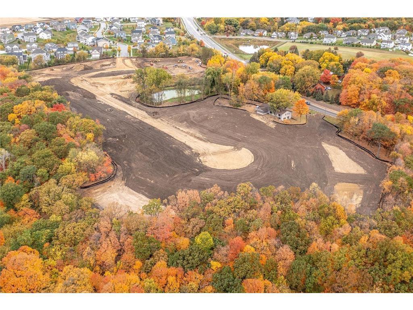
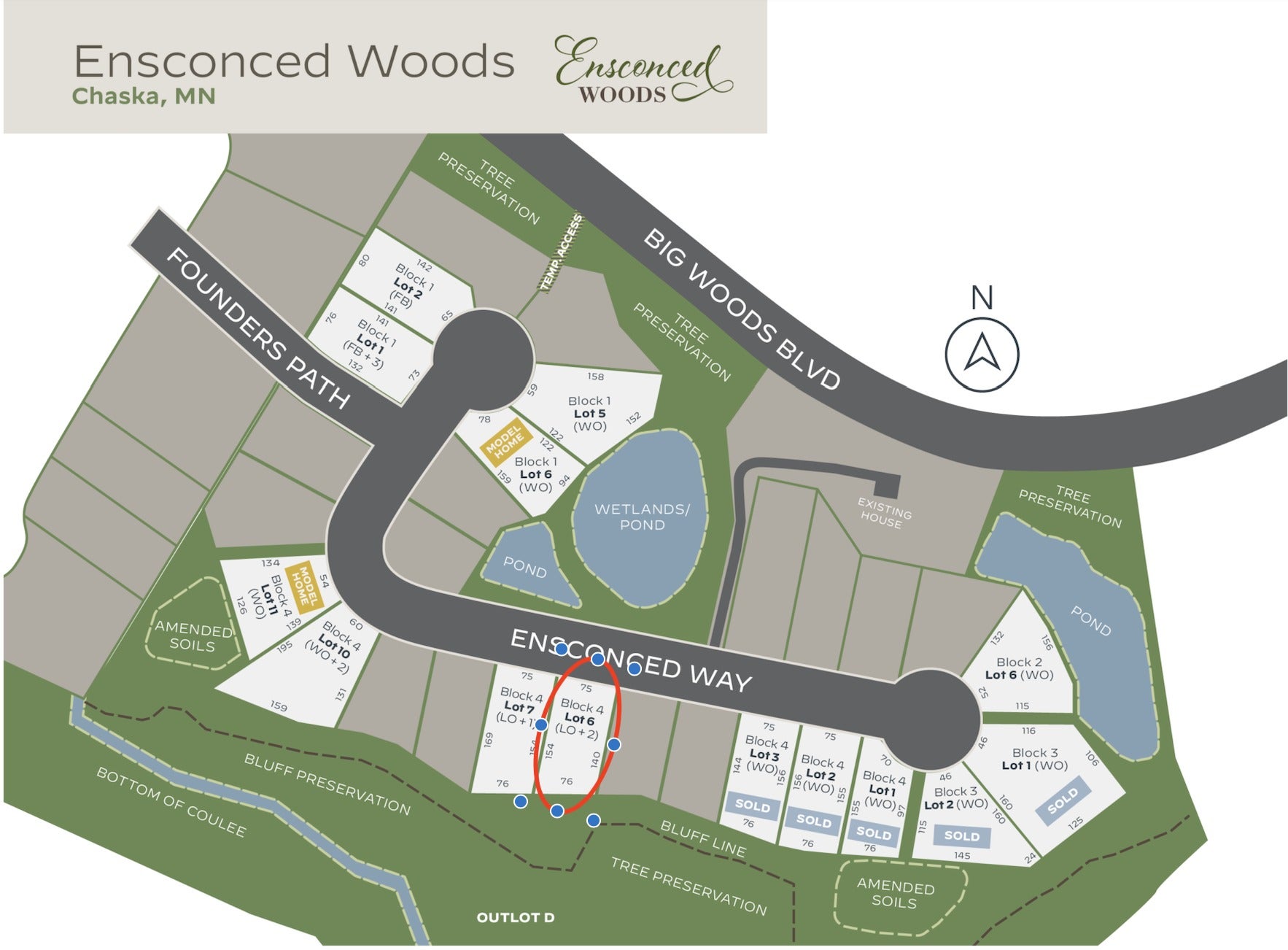
 The data relating to real estate for sale on this site comes in part from the Broker Reciprocity program of the Regional Multiple Listing Service of Minnesota, Inc. Real Estate listings held by brokerage firms other than Scott Parkin are marked with the Broker Reciprocity logo or the Broker Reciprocity house icon and detailed information about them includes the names of the listing brokers. Scott Parkin is not a Multiple Listing Service MLS, nor does it offer MLS access. This website is a service of Scott Parkin, a broker Participant of the Regional Multiple Listing Service of Minnesota, Inc.
The data relating to real estate for sale on this site comes in part from the Broker Reciprocity program of the Regional Multiple Listing Service of Minnesota, Inc. Real Estate listings held by brokerage firms other than Scott Parkin are marked with the Broker Reciprocity logo or the Broker Reciprocity house icon and detailed information about them includes the names of the listing brokers. Scott Parkin is not a Multiple Listing Service MLS, nor does it offer MLS access. This website is a service of Scott Parkin, a broker Participant of the Regional Multiple Listing Service of Minnesota, Inc.