$208,000 - 1920 S 1st Street 206, Minneapolis
- 2
- Bedrooms
- 2
- Baths
- 1,110
- SQ. Feet
- 1.08
- Acres
Just Listed! This professionally updated 2 Bedroom unit is facing East so wake u to sun filled rooms and views of the green space. The kitchen features stainless appliances, ceiling height cherry cabinets and granite counters with a breakfast bar. Updated wood flooring and built in buffet give it a polished look. Updated bathrooms with a walk-in shower in the master. New window treatments. Plus a "hard to get" storage locker is included. Riverview Towers is located within walking distance of the U of M- and a block from the W. River Rd where you can bike or walk along the Mississippi River. Secure building, with lots of amenities like an indoor pool, gym, sauna, whirlpool, package room, library, laundry, game room, tennis courts, party rm w/ kitchen, outdoor patio with BBQ grills + lots of private green space. The association covers everything! Heat, AC, Water, Cable TV, Elec, Trash, HO Insurance, Security See seller disclosure amendment for info regarding new window assessment.
Essential Information
-
- MLS® #:
- 6476458
-
- Price:
- $208,000
-
- Bedrooms:
- 2
-
- Bathrooms:
- 2.00
-
- Full Baths:
- 1
-
- Square Footage:
- 1,110
-
- Acres:
- 1.08
-
- Year Built:
- 1973
-
- Type:
- Residential
-
- Sub-Type:
- High Rise
-
- Style:
- High Rise
-
- Status:
- Active
Community Information
-
- Address:
- 1920 S 1st Street 206
-
- Area:
- Cedar Riverside
-
- Subdivision:
- Cic 0775 Riverview Tower Condo
-
- City:
- Minneapolis
-
- County:
- Hennepin
-
- State:
- MN
-
- Zip Code:
- 55454
Amenities
-
- Amenities:
- Guard - 24 Hour, Car Wash, Common Laundry, Coin-op Laundry Owned, Common Garden, Concrete Floors & Walls, Elevator(s), Fire Sprinkler System, Spa/Hot Tub, In-Ground Sprinkler System, Lobby Entrance, Patio, Sauna, Security, Security Lighting, Tennis Court(s)
-
- Garages:
- Assigned, Attached Garage, Carport, Contract Pkg Required, Covered, Detached, Concrete, Electric, Electric Vehicle Charging Station(s), Garage Door Opener, Guest Parking, Heated Garage, Multiple Garages, Off Site, Parking Garage, More Parking Offsite for Fee, More Parking Onsite for Fee, Secured, Storage, Tuckunder Garage, Underground, Unassigned, Open, Units Vary
-
- View:
- City Lights, East, Panoramic, See Remarks, River
-
- Is Waterfront:
- Yes
-
- Waterfront:
- River Front, River View
Interior
-
- Appliances:
- Dishwasher, Disposal, Exhaust Fan, Microwave, Range, Refrigerator, Stainless Steel Appliances
-
- Heating:
- Forced Air
-
- Cooling:
- Central Air
Exterior
-
- Lot Description:
- Public Transit (w/in 6 blks), Corner Lot, Tree Coverage - Heavy
-
- Roof:
- Age Over 8 Years, Rolled/Hot Mop
-
- Construction:
- Brick/Stone, Stucco
School Information
-
- District:
- Minneapolis
Additional Information
-
- Days on Market:
- 116
-
- HOA Fee:
- 976
-
- HOA Fee Frequency:
- Monthly
-
- Zoning:
- Residential-Multi-Family,Residential-Single Family
Listing Details
- Listing Office:
- Re/max Results
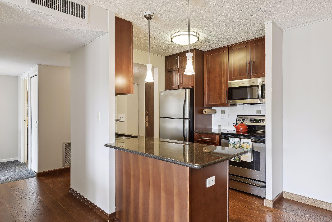
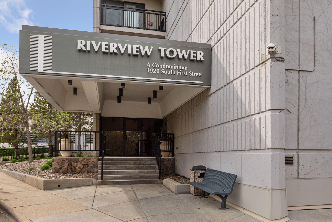
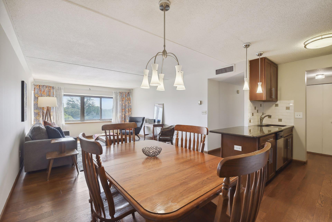
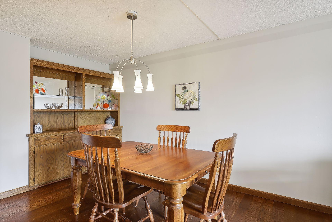
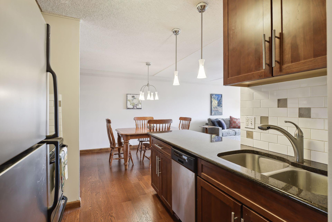
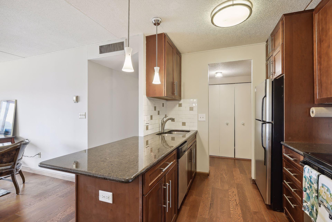
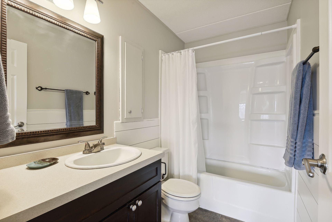
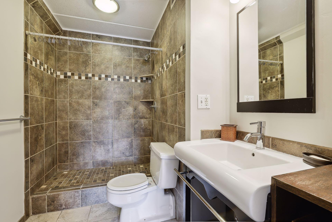
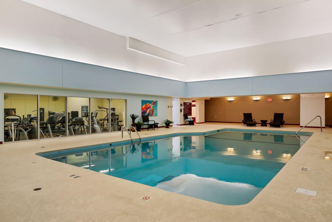
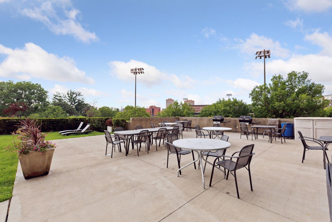
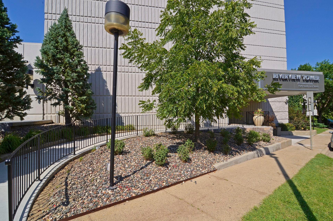
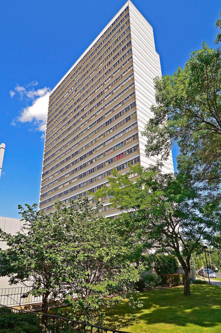

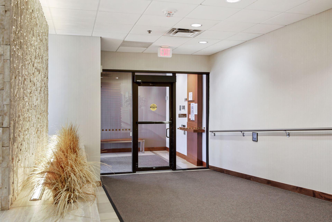

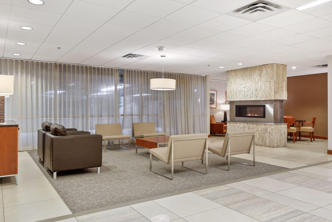
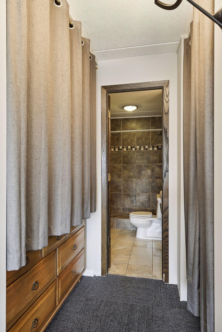
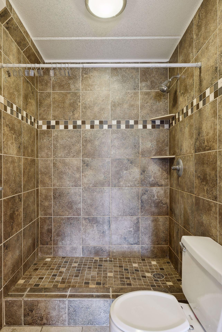

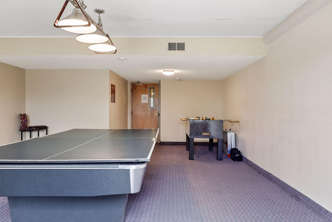

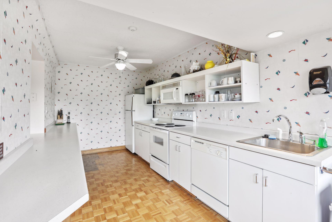
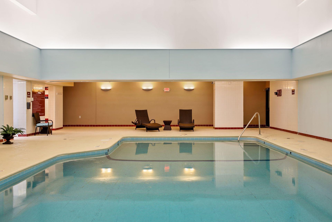
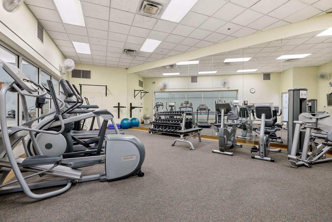
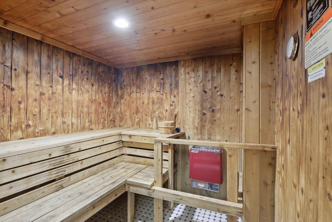
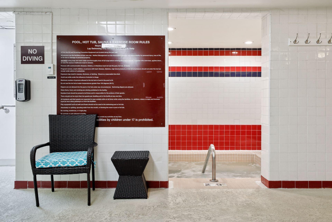
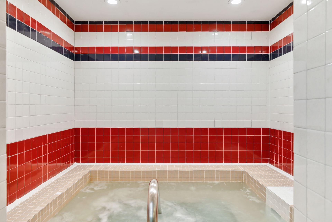
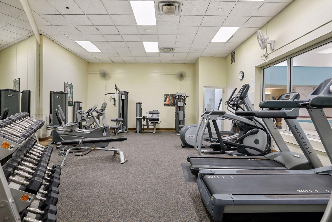
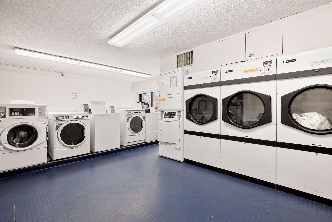
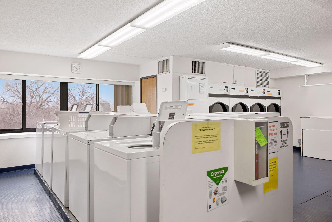
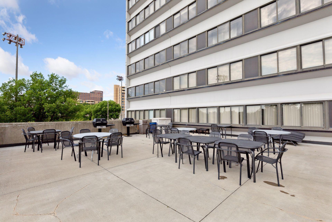
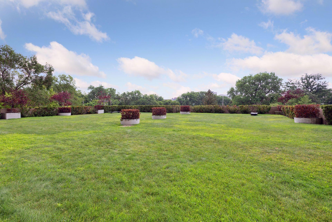
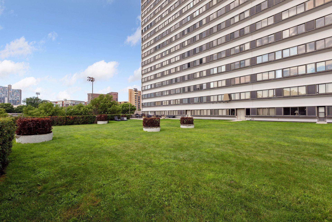
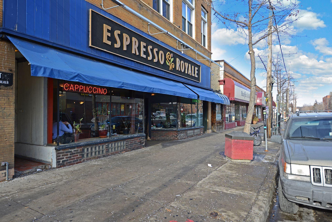
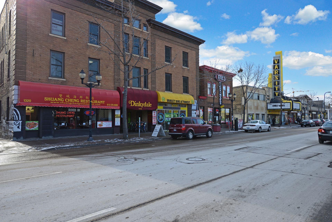



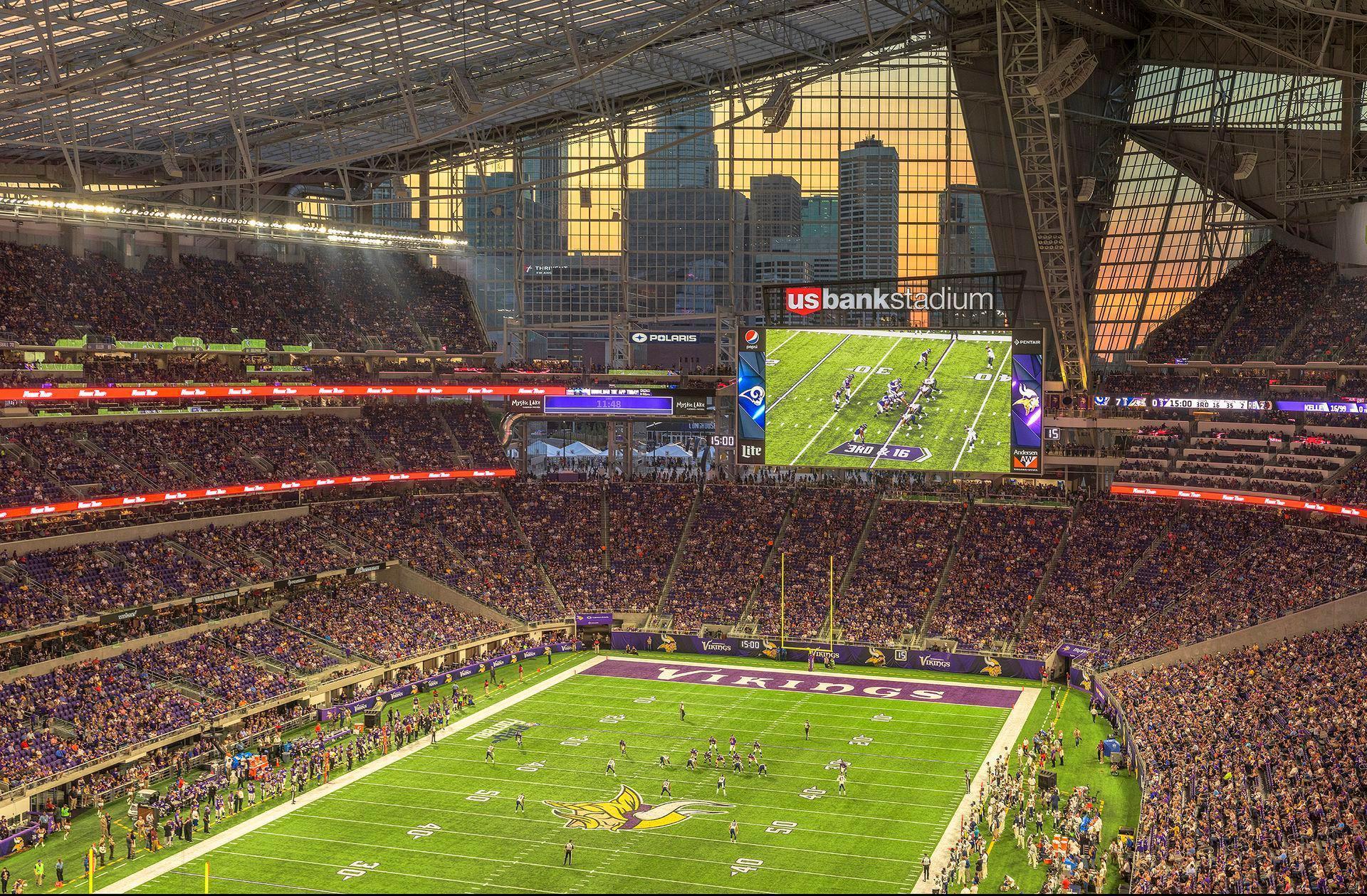
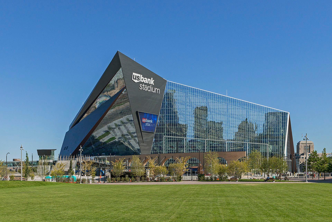
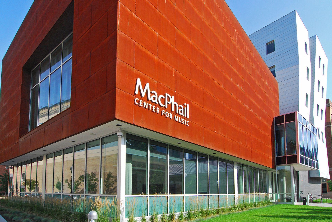


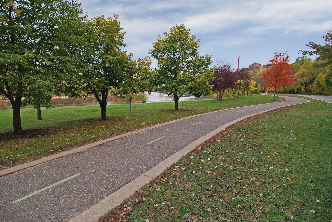
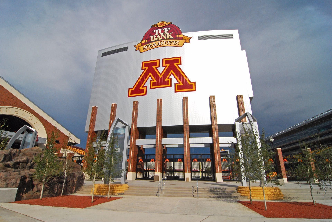
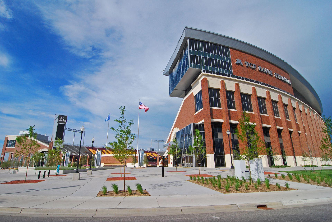
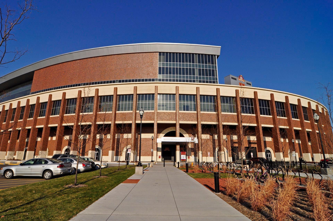
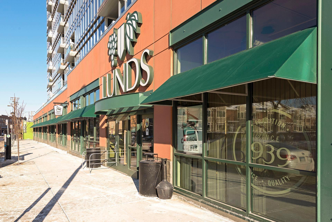
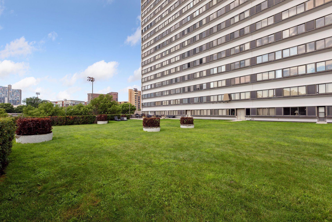
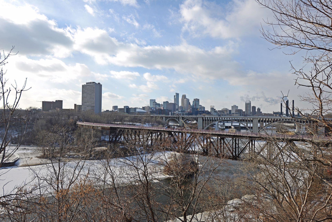


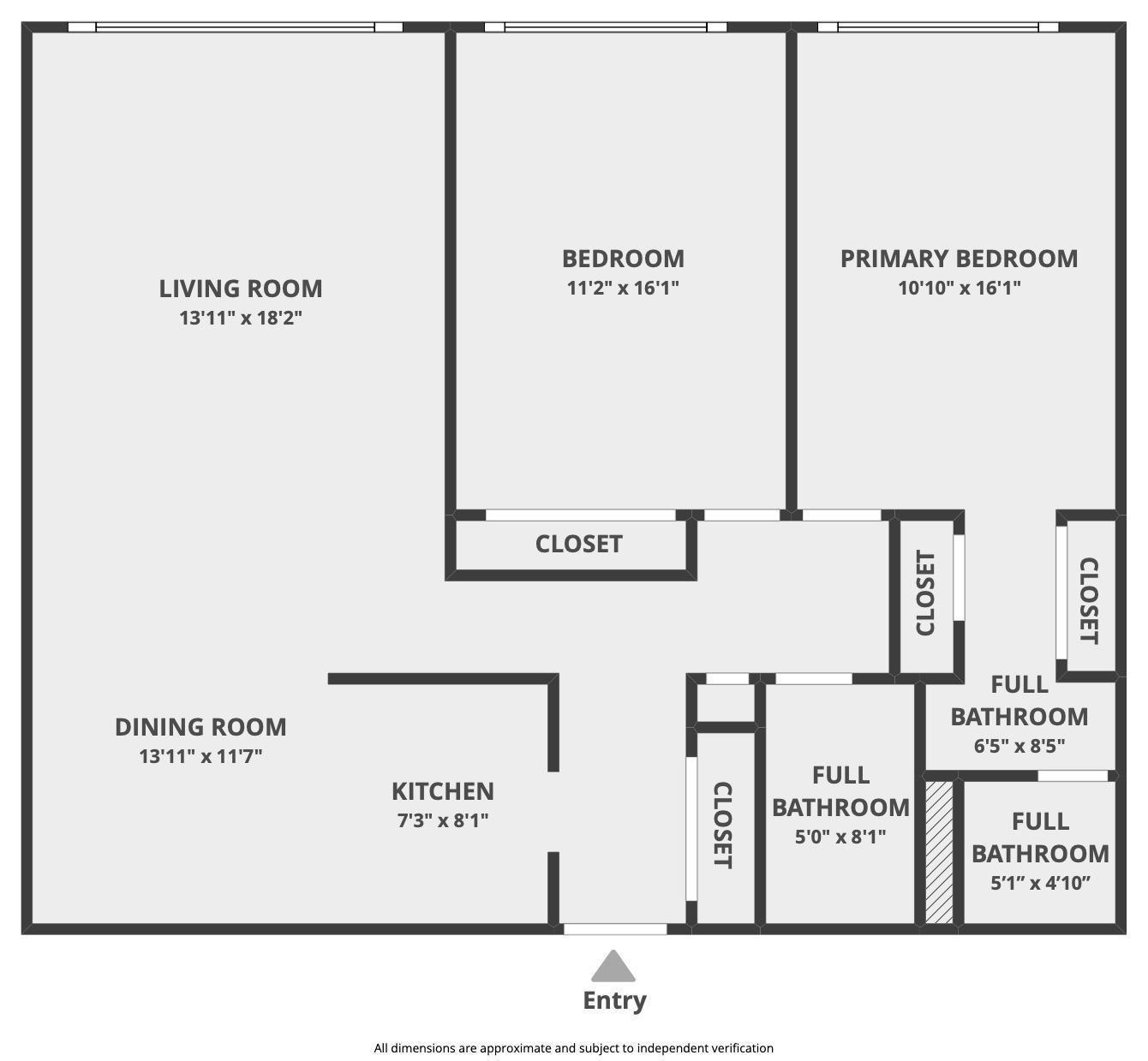
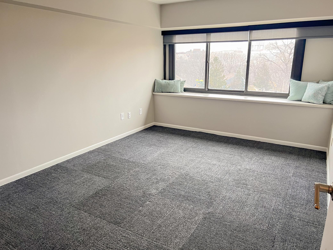
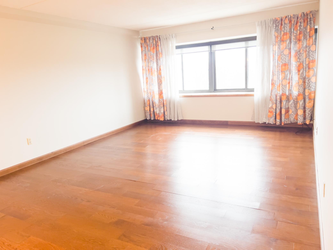
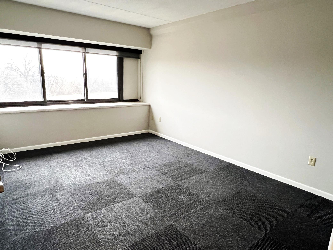
 The data relating to real estate for sale on this site comes in part from the Broker Reciprocity program of the Regional Multiple Listing Service of Minnesota, Inc. Real Estate listings held by brokerage firms other than Scott Parkin are marked with the Broker Reciprocity logo or the Broker Reciprocity house icon and detailed information about them includes the names of the listing brokers. Scott Parkin is not a Multiple Listing Service MLS, nor does it offer MLS access. This website is a service of Scott Parkin, a broker Participant of the Regional Multiple Listing Service of Minnesota, Inc.
The data relating to real estate for sale on this site comes in part from the Broker Reciprocity program of the Regional Multiple Listing Service of Minnesota, Inc. Real Estate listings held by brokerage firms other than Scott Parkin are marked with the Broker Reciprocity logo or the Broker Reciprocity house icon and detailed information about them includes the names of the listing brokers. Scott Parkin is not a Multiple Listing Service MLS, nor does it offer MLS access. This website is a service of Scott Parkin, a broker Participant of the Regional Multiple Listing Service of Minnesota, Inc.