$2,099,000 - 1323 Palmer Drive N, Lake Elmo
- 3
- Bedrooms
- 4
- Baths
- 5,247
- SQ. Feet
- 0.41
- Acres
ELEVATOR! Welcome to this extraordinary 2022 Hartman Homes custom-built masterpiece, where luxury and elegance meet to create an unparalleled living experience. This exquisite property overlooks the 13th tee box on the prestigious Royal Golf Course, designed by golf legends Palmer & Sörenstam. The Royal community offers active lifestyle with pool, fitness and other club amenities. Like the course, the property offers a level of sophistication & style throughout the 5000 sq ft home. The primary bedroom is on main floor & the open floor plan ensures seamless interaction between living, dining, and kitchen areas; making it ideal for both intimate gatherings and grand entertaining. The kitchen boasts a butler's pantry, large island & high-end Wolf and Sub-Zero appliances. ELEVATOR connects all levels. In the lower level you’ll be greeted by large Theatre & sophisticated bar, along with two additional beds and baths. Located minutes from Woodbury & Lake Elmo, as well as Historic Stillwater!
Essential Information
-
- MLS® #:
- 6474196
-
- Price:
- $2,099,000
-
- Bedrooms:
- 3
-
- Bathrooms:
- 4.00
-
- Half Baths:
- 2
-
- Square Footage:
- 5,247
-
- Acres:
- 0.41
-
- Year Built:
- 2022
-
- Type:
- Residential
-
- Sub-Type:
- Single Family Residence
-
- Style:
- Single Family Residence
-
- Status:
- Active
Community Information
-
- Address:
- 1323 Palmer Drive N
-
- Subdivision:
- Royal Golf Club/Lk Elmo 2nd Ad
-
- City:
- Lake Elmo
-
- County:
- Washington
-
- State:
- MN
-
- Zip Code:
- 55042
Amenities
-
- # of Garages:
- 3
-
- Garages:
- Attached Garage
-
- Has Pool:
- Yes
-
- Pool:
- Below Ground, Outdoor Pool, Shared
Interior
-
- Appliances:
- Air-To-Air Exchanger, Cooktop, Dishwasher, Disposal, Double Oven, Dryer, Exhaust Fan, Freezer, Humidifier, Gas Water Heater, Water Filtration System, Microwave, Refrigerator, Stainless Steel Appliances, Washer, Water Softener Owned, Wine Cooler
-
- Heating:
- Forced Air, Zoned
-
- Cooling:
- Central Air, Zoned
-
- Fireplace:
- Yes
-
- # of Fireplaces:
- 4
Exterior
-
- Lot Description:
- On Golf Course, Tree Coverage - Medium
-
- Roof:
- Age 8 Years or Less, Asphalt
-
- Construction:
- Brick/Stone, Fiber Cement, Shake Siding, Wood Siding
School Information
-
- District:
- Stillwater
Additional Information
-
- Days on Market:
- 120
-
- HOA Fee:
- 1196
-
- HOA Fee Frequency:
- Annually
-
- Zoning:
- Residential-Single Family
Listing Details
- Listing Office:
- Exp Realty
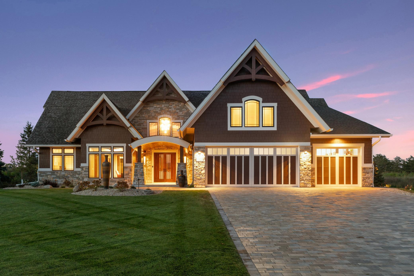
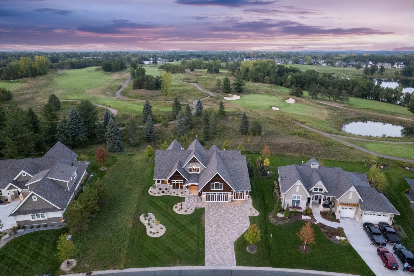
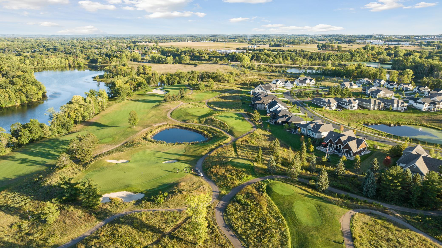
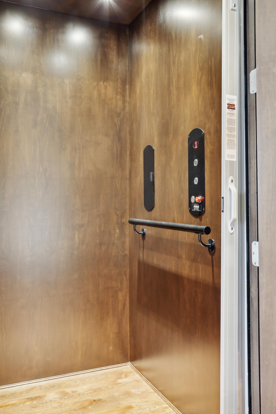
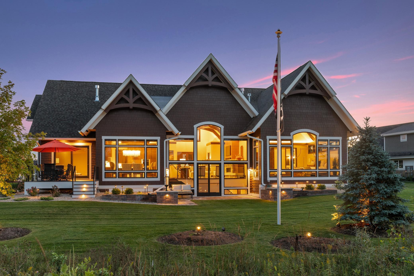
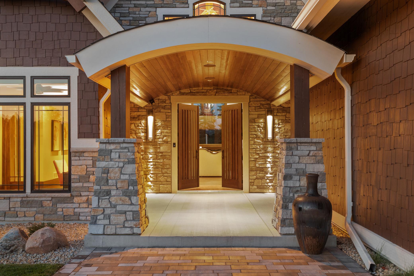

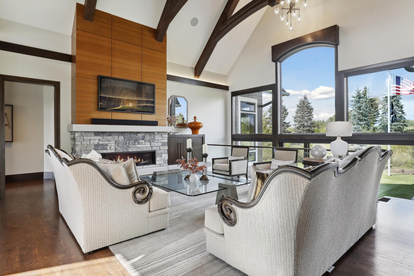
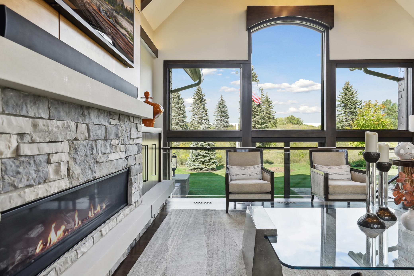

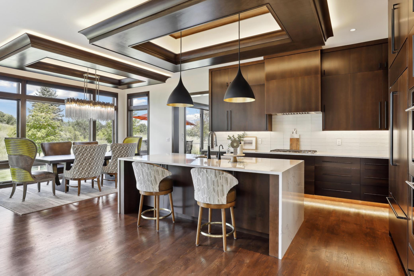
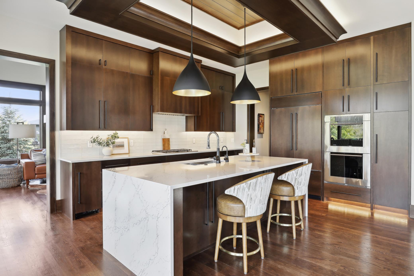
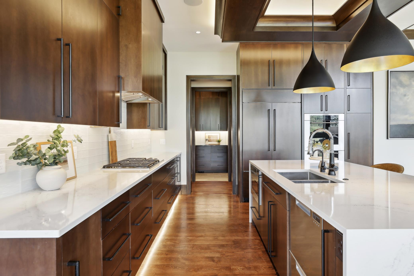
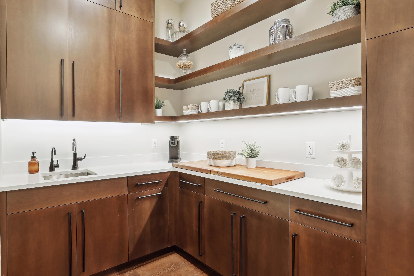

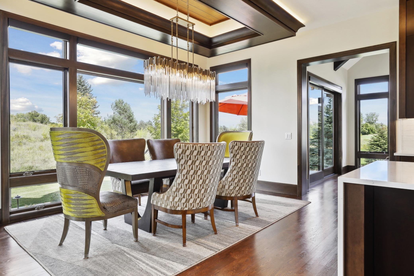

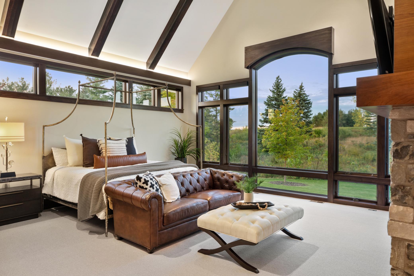
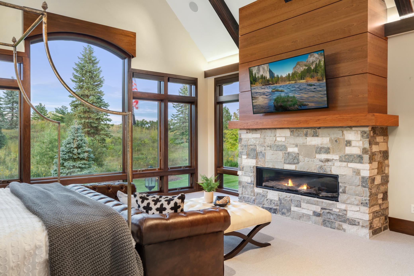

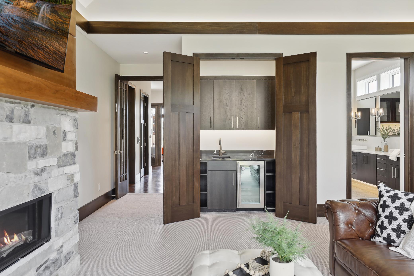


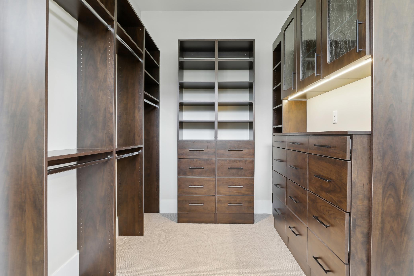


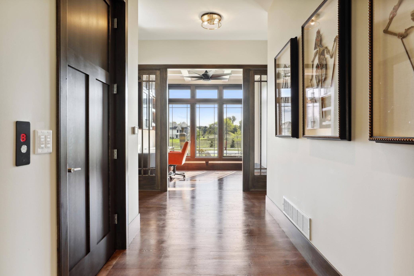

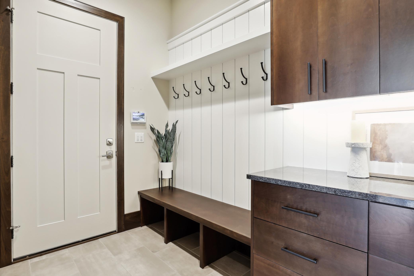


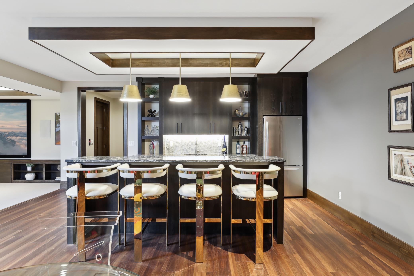

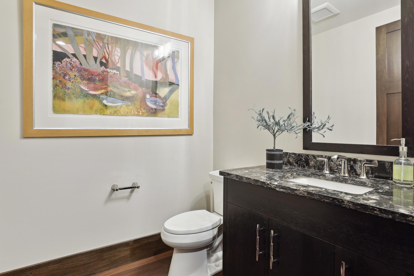
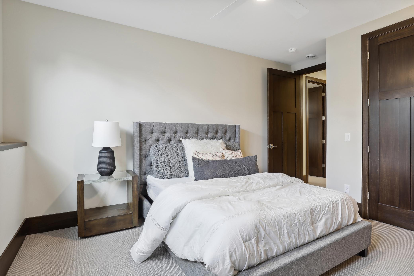
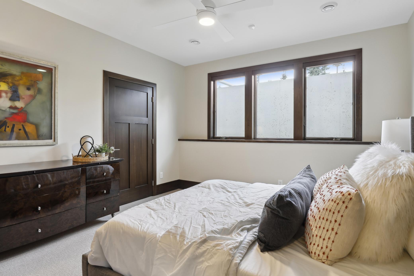




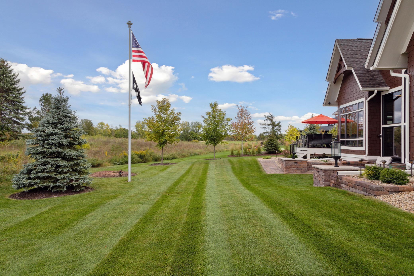
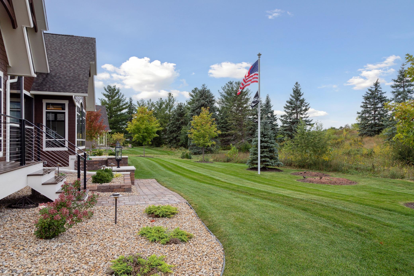
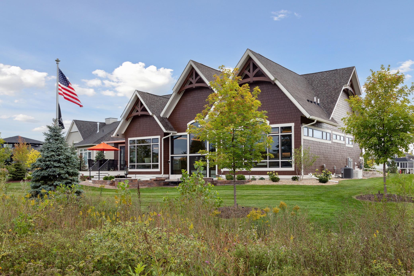
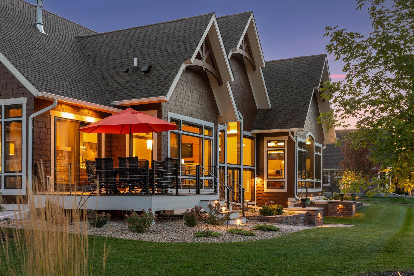
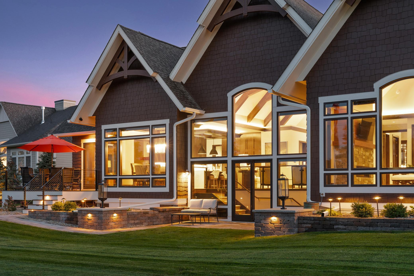
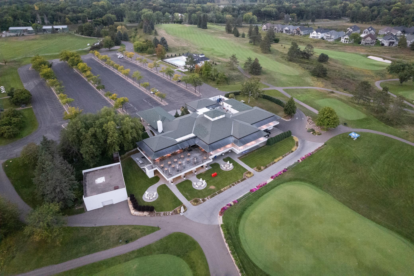

 The data relating to real estate for sale on this site comes in part from the Broker Reciprocity program of the Regional Multiple Listing Service of Minnesota, Inc. Real Estate listings held by brokerage firms other than Scott Parkin are marked with the Broker Reciprocity logo or the Broker Reciprocity house icon and detailed information about them includes the names of the listing brokers. Scott Parkin is not a Multiple Listing Service MLS, nor does it offer MLS access. This website is a service of Scott Parkin, a broker Participant of the Regional Multiple Listing Service of Minnesota, Inc.
The data relating to real estate for sale on this site comes in part from the Broker Reciprocity program of the Regional Multiple Listing Service of Minnesota, Inc. Real Estate listings held by brokerage firms other than Scott Parkin are marked with the Broker Reciprocity logo or the Broker Reciprocity house icon and detailed information about them includes the names of the listing brokers. Scott Parkin is not a Multiple Listing Service MLS, nor does it offer MLS access. This website is a service of Scott Parkin, a broker Participant of the Regional Multiple Listing Service of Minnesota, Inc.