$1,895,000 - 200 Cutacross Road, Golden Valley
- 4
- Bedrooms
- 4
- Baths
- 3,462
- SQ. Feet
- 0.38
- Acres
Fantastic opportunity to live within the highly coveted and peaceful Tralee neighborhood of Golden Valley. Two newly formed lots are available for purchase separately and each feature a large building site, gorgeous mature trees, and remarkable amenities nearby. The prestigious Breck School, the Golden Valley Country Club, and the high-end shops and restaurants at West End are just a few minutes drive from this stunning site. Build the existing modern Scandinavian design shown in the photos or design and build your dream home from scratch with award winning local firms Sustainable 9 Design + Build and Unfold Architecture. The existing design features 4 bedrooms plus an office, 4 bathrooms, an elevator, a stunning open floor plan, triple pane windows, superior insulation, geo-thermal heating & cooling, wiring for solar panels, a standing seam metal roof, a screen porch and deck, and a remarkable floating staircase. The kitchen features stunning high end appliances and a walk-in pantry.
Essential Information
-
- MLS® #:
- 6472288
-
- Price:
- $1,895,000
-
- Bedrooms:
- 4
-
- Bathrooms:
- 4.00
-
- Full Baths:
- 2
-
- Half Baths:
- 1
-
- Square Footage:
- 3,462
-
- Acres:
- 0.38
-
- Year Built:
- 2024
-
- Type:
- Residential
-
- Sub-Type:
- Single Family Residence
-
- Style:
- Single Family Residence
-
- Status:
- Active
Community Information
-
- Address:
- 200 Cutacross Road
-
- Subdivision:
- Tralee
-
- City:
- Golden Valley
-
- County:
- Hennepin
-
- State:
- MN
-
- Zip Code:
- 55422
Amenities
-
- # of Garages:
- 2
-
- Garages:
- Attached Garage, Asphalt, Electric Vehicle Charging Station(s), Finished Garage, Heated Garage, Insulated Garage
Interior
-
- Appliances:
- Air-To-Air Exchanger, Dishwasher, Disposal, Dryer, ENERGY STAR Qualified Appliances, Exhaust Fan, Water Filtration System, Water Osmosis System, Microwave, Range, Refrigerator, Stainless Steel Appliances, Tankless Water Heater, Wall Oven, Washer
-
- Heating:
- Boiler, Fireplace(s), Geothermal, Heat Pump, Hot Water, Radiant Floor, Radiant, Zoned
-
- Cooling:
- Central Air, Geothermal, Heat Pump
-
- Fireplace:
- Yes
-
- # of Fireplaces:
- 1
Exterior
-
- Lot Description:
- Infill Lot, Sod Included in Price, Tree Coverage - Medium, Underground Utilities
-
- Roof:
- Age 8 Years or Less, Flat, Metal
-
- Construction:
- Fiber Cement, Engineered Wood
School Information
-
- District:
- Hopkins
Additional Information
-
- Days on Market:
- 119
-
- Zoning:
- Residential-Single Family
Listing Details
- Listing Office:
- Harker & Woods
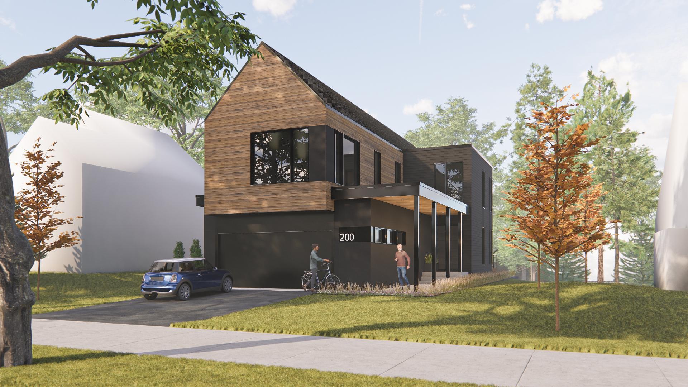
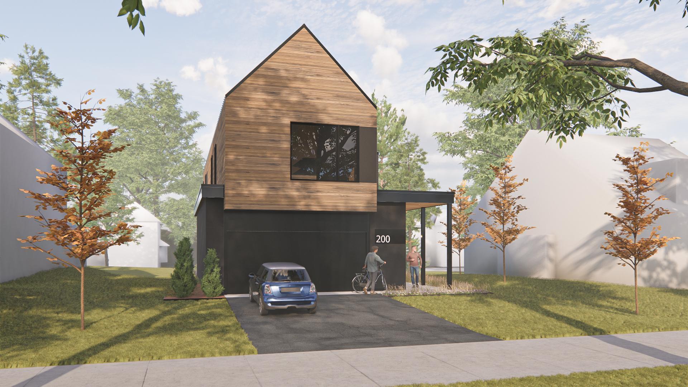
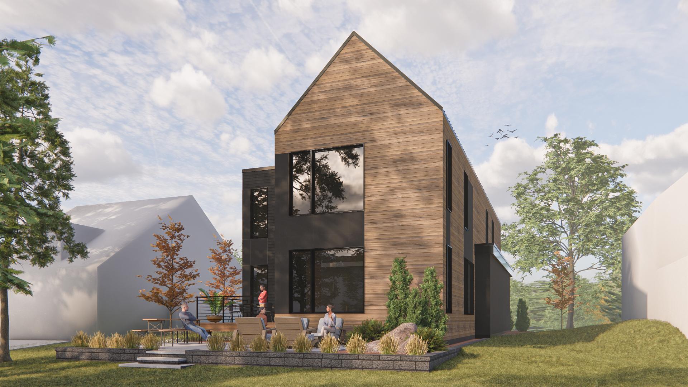
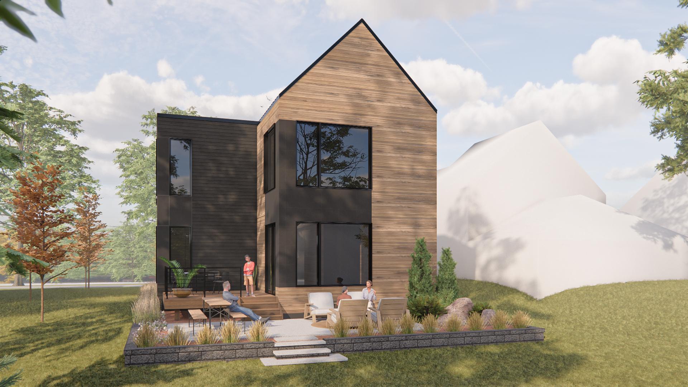
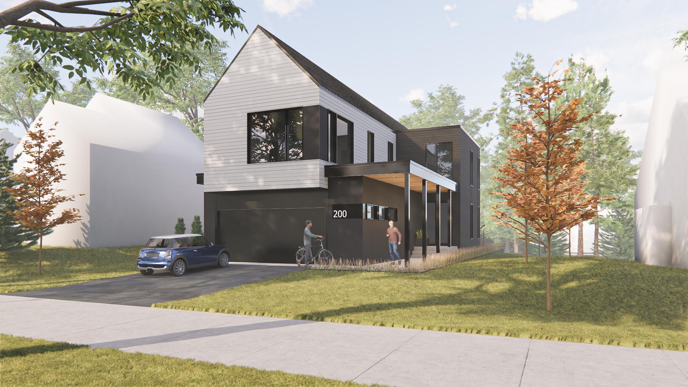
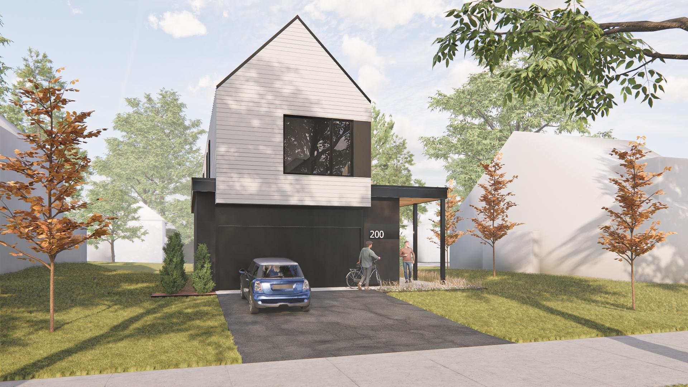
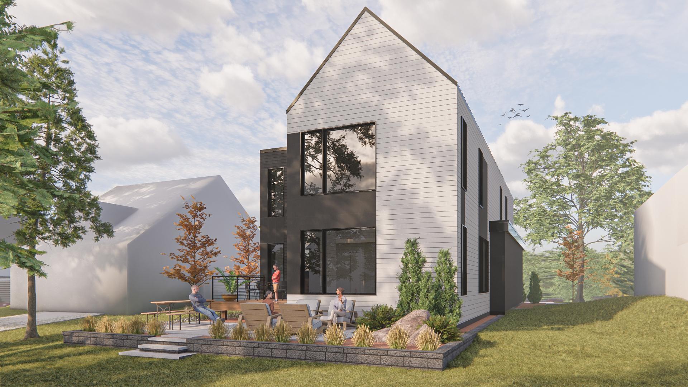
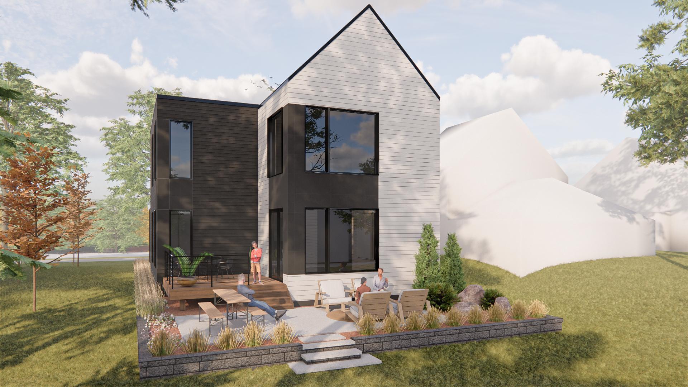
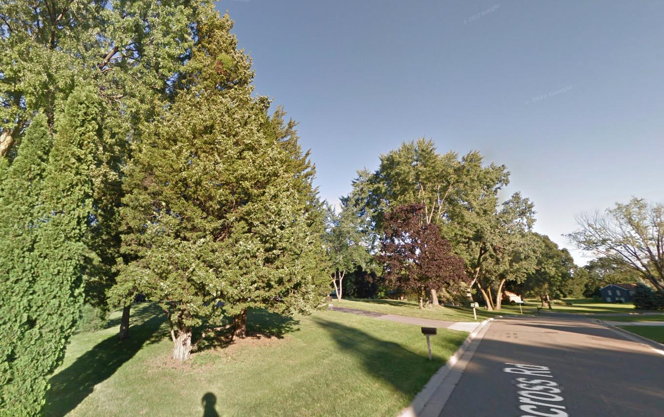
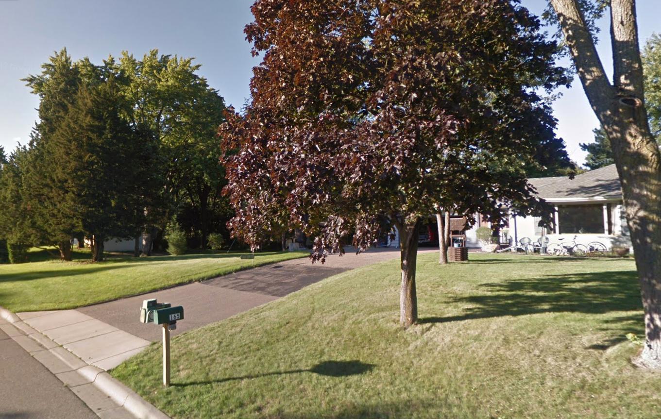
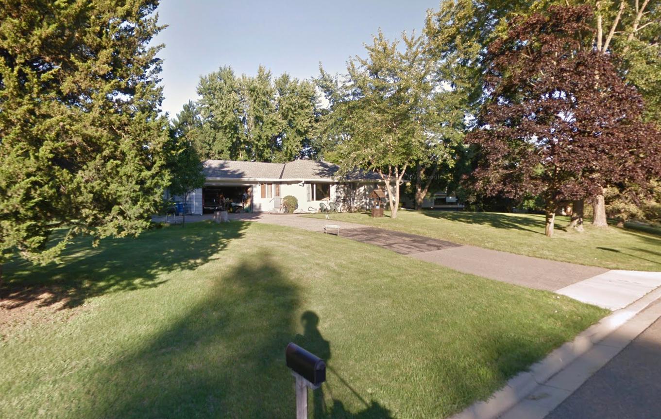
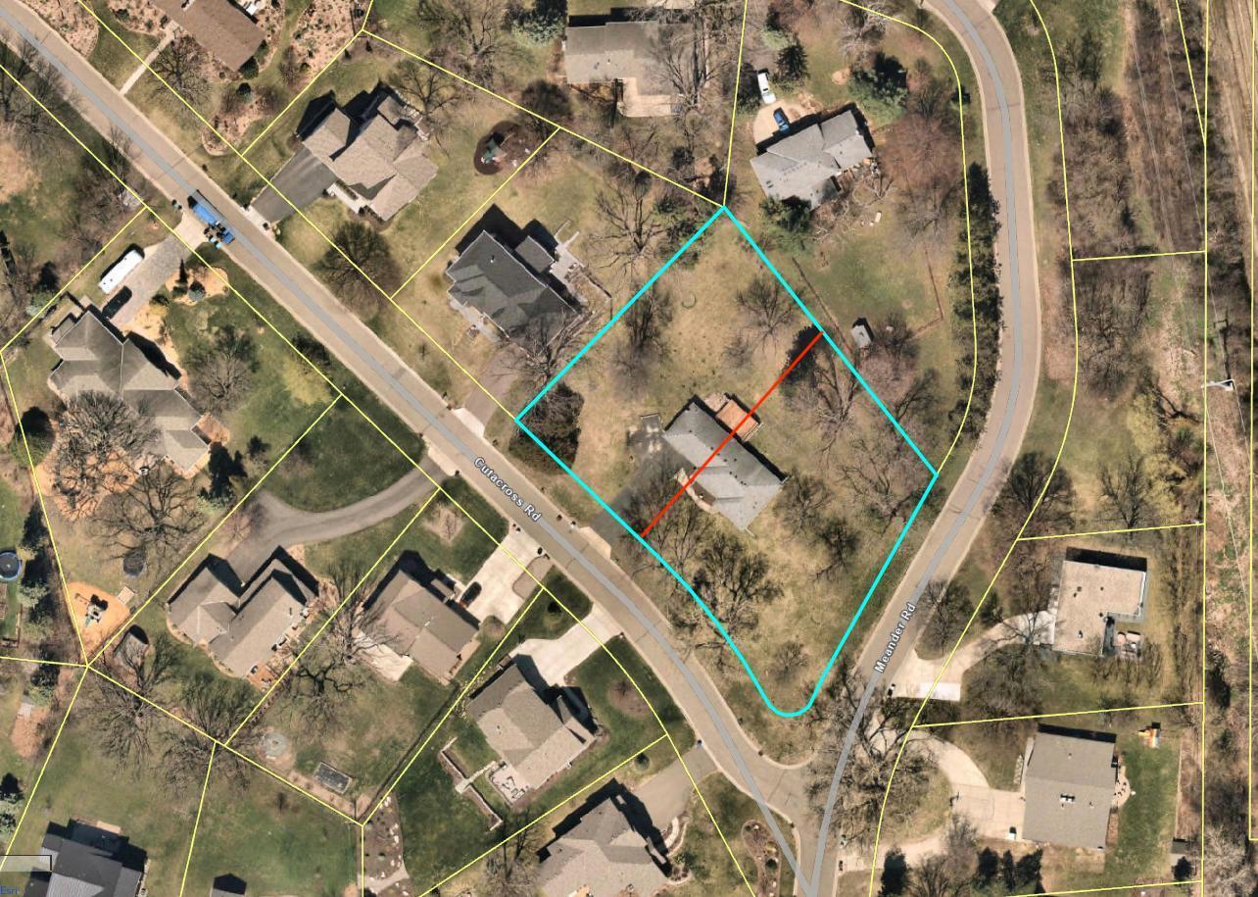
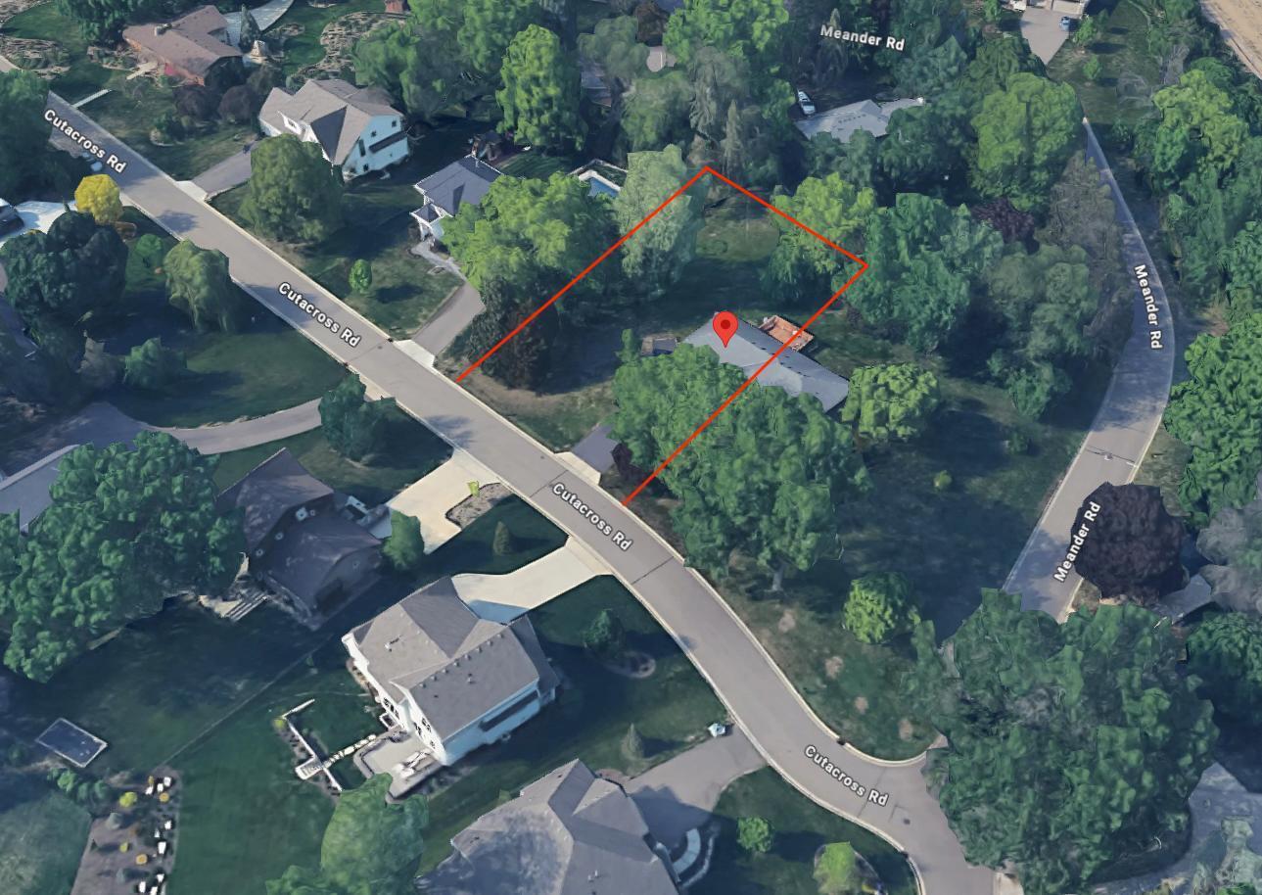
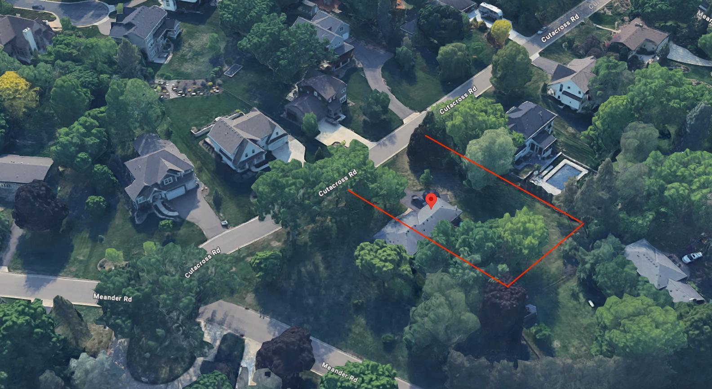
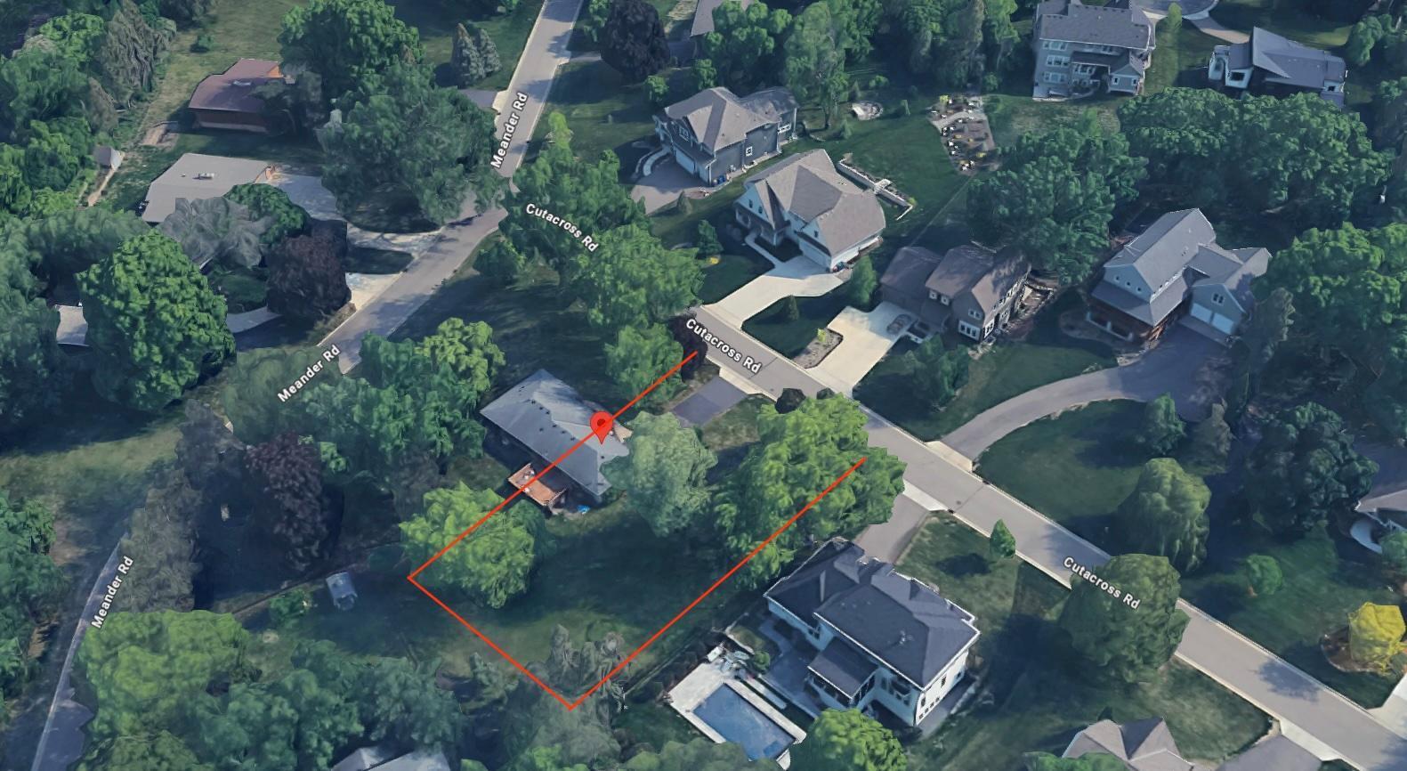
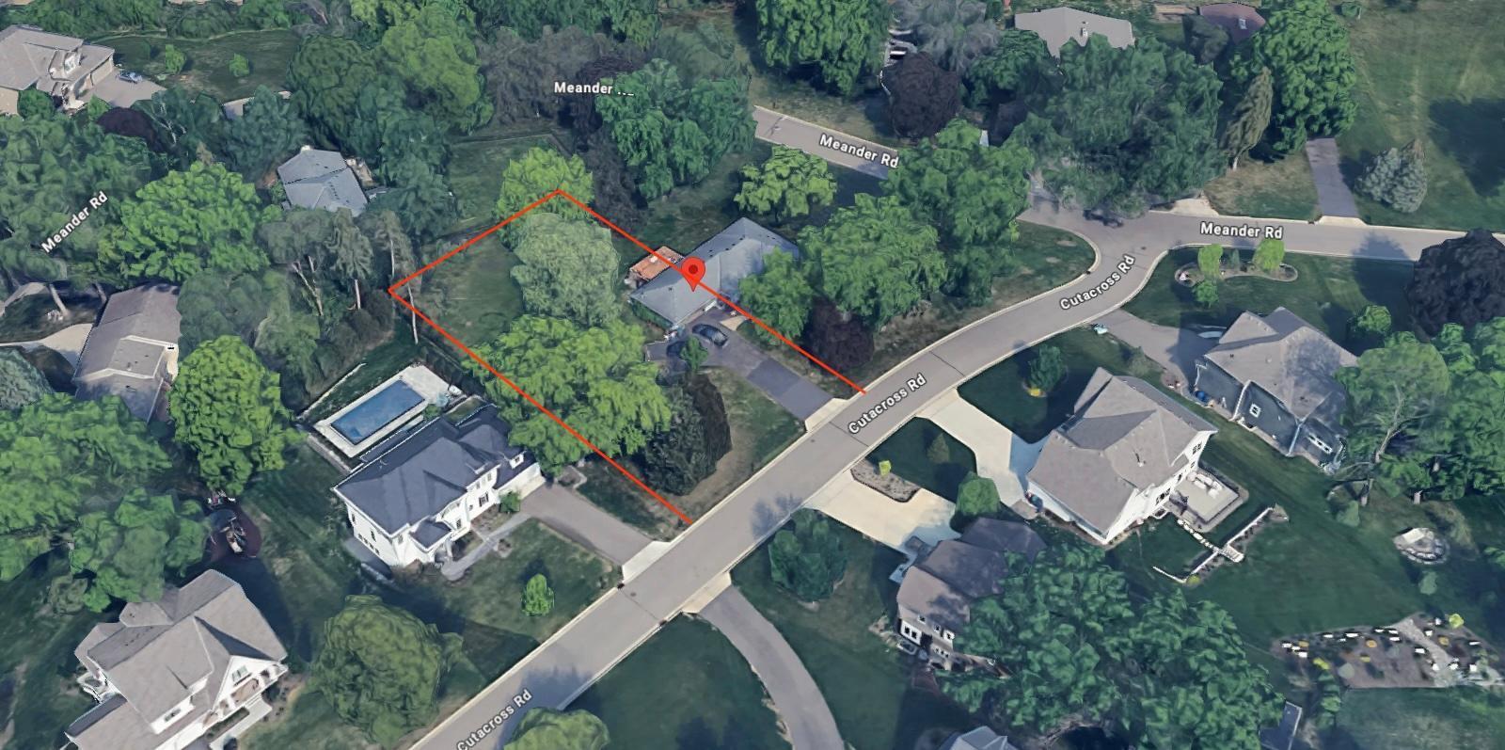
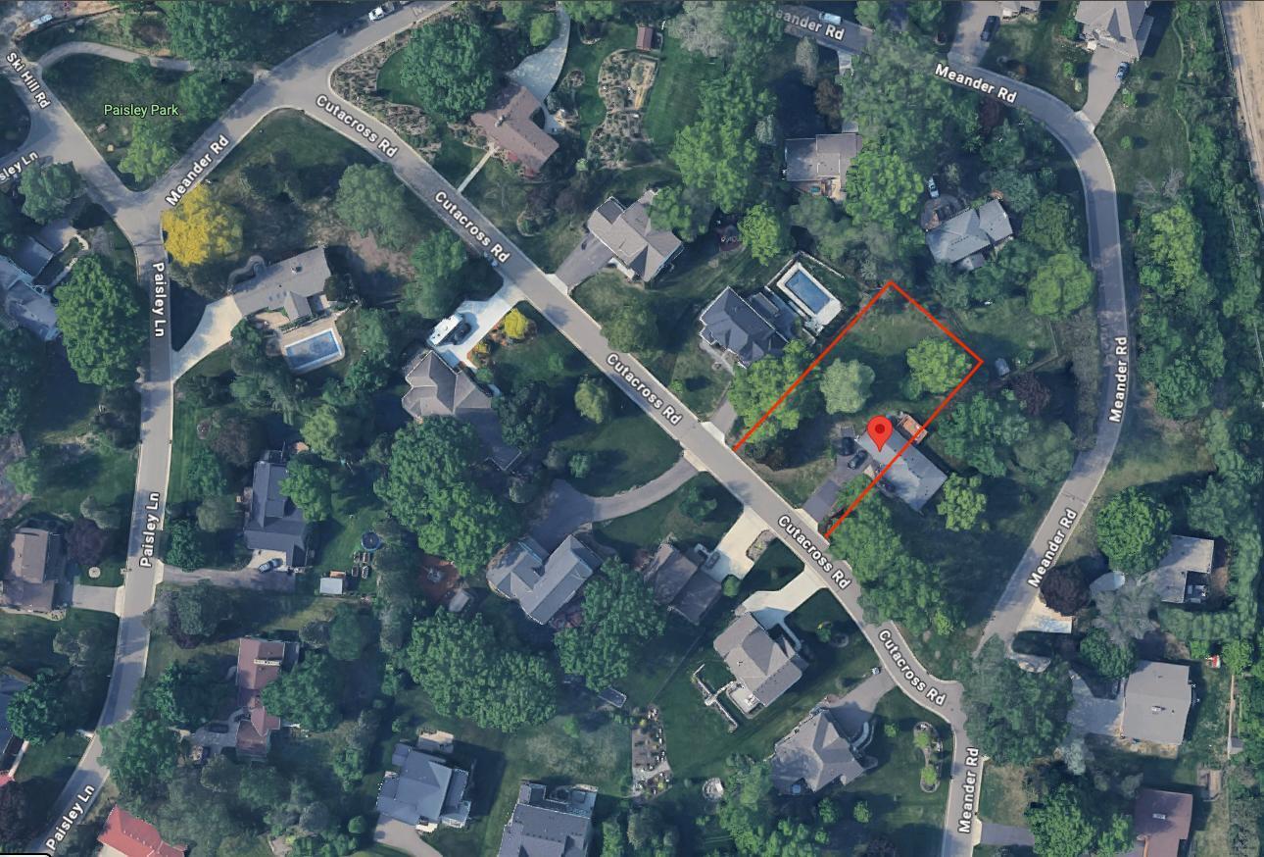
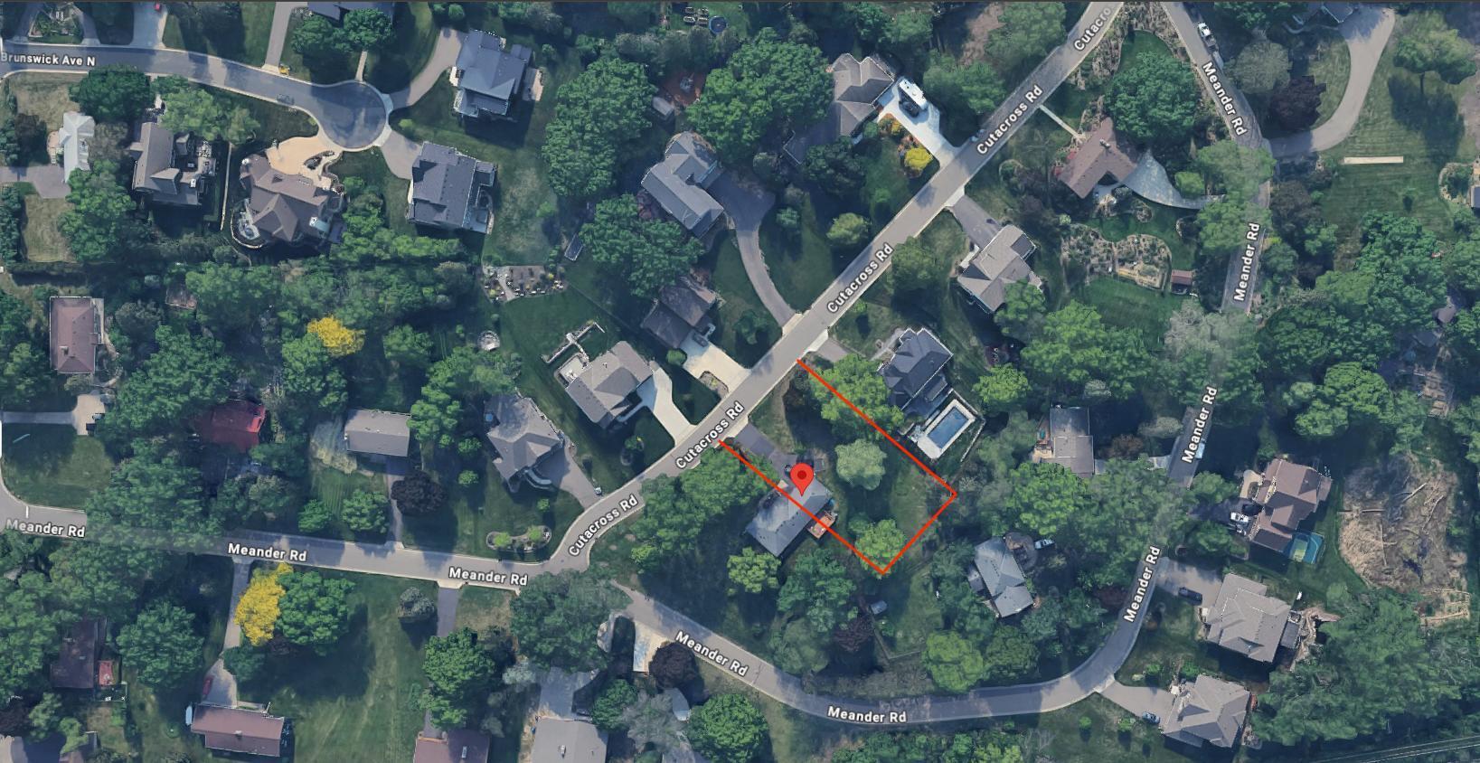
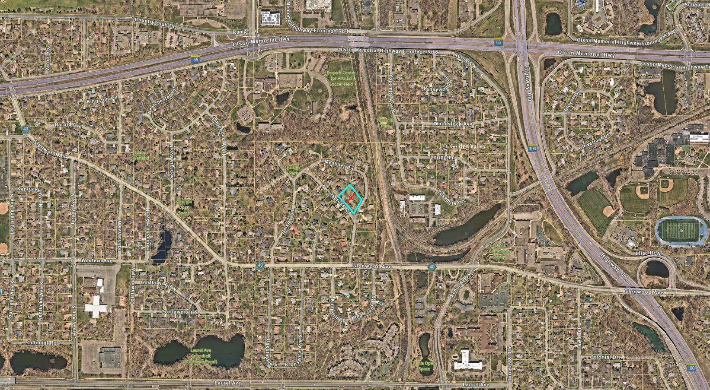
 The data relating to real estate for sale on this site comes in part from the Broker Reciprocity program of the Regional Multiple Listing Service of Minnesota, Inc. Real Estate listings held by brokerage firms other than Scott Parkin are marked with the Broker Reciprocity logo or the Broker Reciprocity house icon and detailed information about them includes the names of the listing brokers. Scott Parkin is not a Multiple Listing Service MLS, nor does it offer MLS access. This website is a service of Scott Parkin, a broker Participant of the Regional Multiple Listing Service of Minnesota, Inc.
The data relating to real estate for sale on this site comes in part from the Broker Reciprocity program of the Regional Multiple Listing Service of Minnesota, Inc. Real Estate listings held by brokerage firms other than Scott Parkin are marked with the Broker Reciprocity logo or the Broker Reciprocity house icon and detailed information about them includes the names of the listing brokers. Scott Parkin is not a Multiple Listing Service MLS, nor does it offer MLS access. This website is a service of Scott Parkin, a broker Participant of the Regional Multiple Listing Service of Minnesota, Inc.