$635,900 - 1541 Spruce Street, Farmington
- 5
- Bedrooms
- 4
- Baths
- 3,449
- SQ. Feet
- 0.18
- Acres
Visit this newly finished home. Be the first to own it. This home features 5 bedrooms plus loft, 4 bathrooms and a 3 car garage. Open & spacious floor plan overlooking Sapphire Lake. The standard features inc hardwood wood & tile floors, hard surface countertops, natural solid wood doors, custom wood cabinets. Primary offers a large bed/ bath suite inc. large tile walk in shower, double bowl vanity and large linen. This is our Parade of Homes model for sale. We do offer other floor plans and Price points in this neighborhood. The lake offers non-motorized sports. Homeowner can manicure 10 feet of lake for beach access. Located easy access to Hwy #3 and downtown Farmington.
Essential Information
-
- MLS® #:
- 6472256
-
- Price:
- $635,900
-
- Bedrooms:
- 5
-
- Bathrooms:
- 4.00
-
- Full Baths:
- 1
-
- Half Baths:
- 1
-
- Square Footage:
- 3,449
-
- Acres:
- 0.18
-
- Year Built:
- 2022
-
- Type:
- Residential
-
- Sub-Type:
- Single Family Residence
-
- Style:
- Single Family Residence
-
- Status:
- Active
Community Information
-
- Address:
- 1541 Spruce Street
-
- Subdivision:
- Sapphire Lake 2nd Add
-
- City:
- Farmington
-
- County:
- Dakota
-
- State:
- MN
-
- Zip Code:
- 55024
Amenities
-
- # of Garages:
- 3
-
- Garages:
- Attached Garage, Asphalt, Garage Door Opener
-
- Is Waterfront:
- Yes
-
- Waterfront:
- Lake Front
-
- Pool:
- None
Interior
-
- Appliances:
- Air-To-Air Exchanger, Dishwasher, Disposal, Exhaust Fan, Humidifier, Gas Water Heater, Microwave, Range, Refrigerator
-
- Heating:
- Forced Air
-
- Cooling:
- Central Air
Exterior
-
- Lot Description:
- Accessible Shoreline, Tree Coverage - Light
-
- Roof:
- Age 8 Years or Less, Asphalt
-
- Construction:
- Brick/Stone, Shake Siding, Vinyl Siding
School Information
-
- District:
- Farmington
Additional Information
-
- Days on Market:
- 140
-
- Zoning:
- Residential-Single Family
Listing Details
- Listing Office:
- Keller Williams Realty Integrity-edina




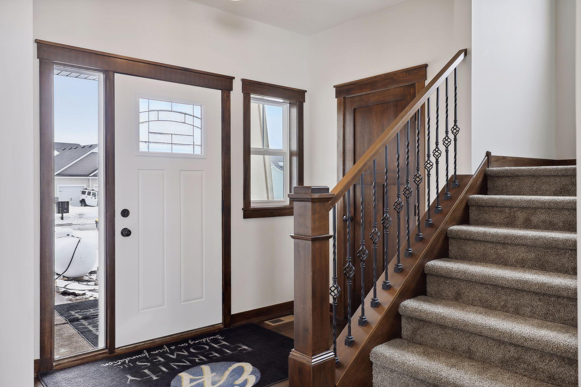










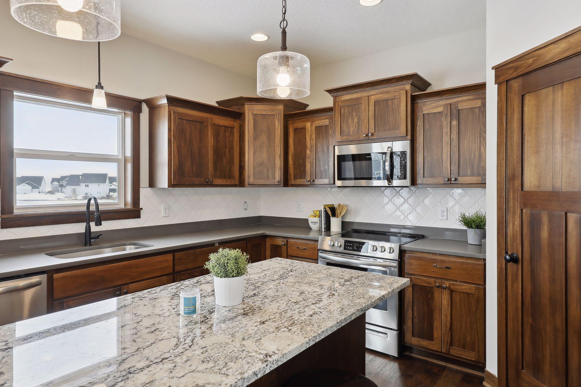




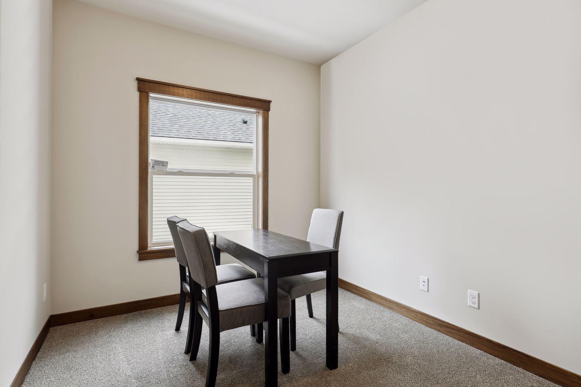


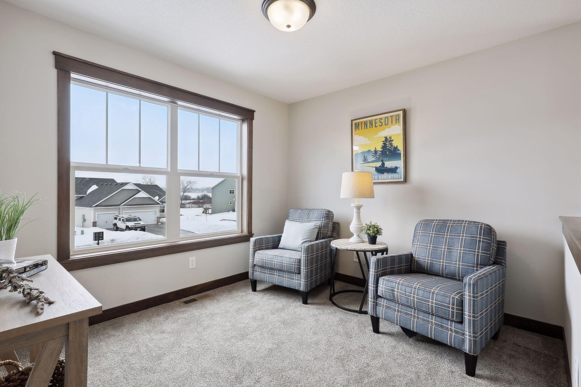
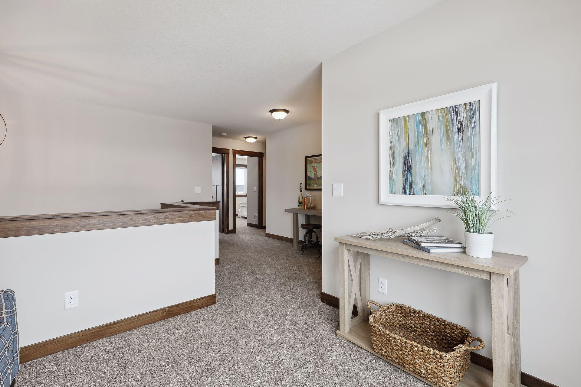


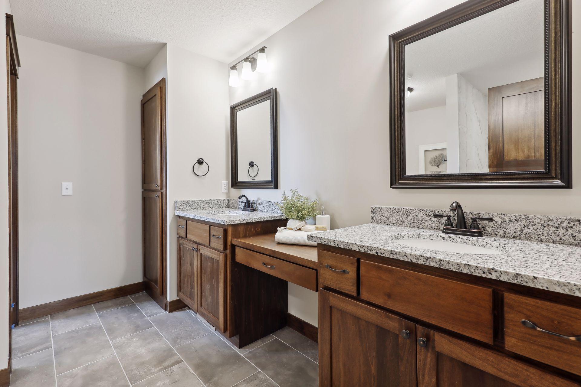

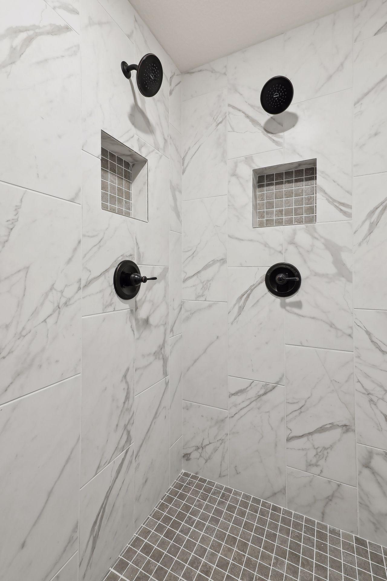

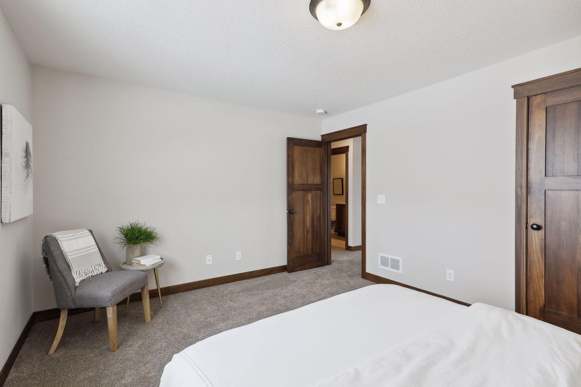
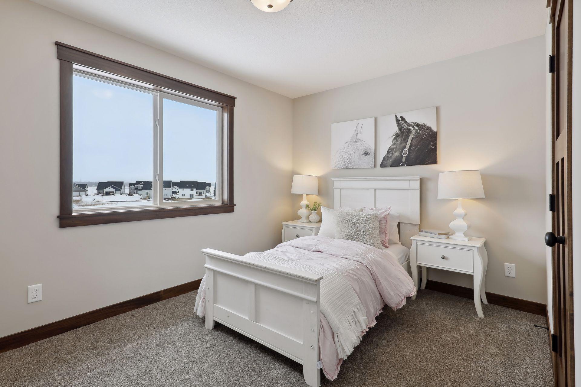
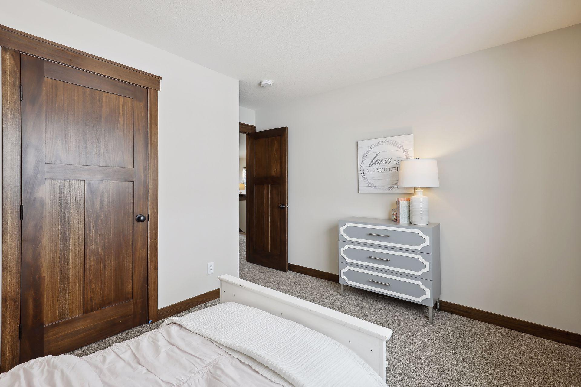
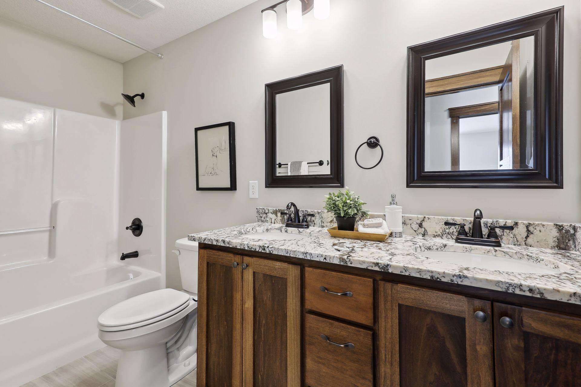





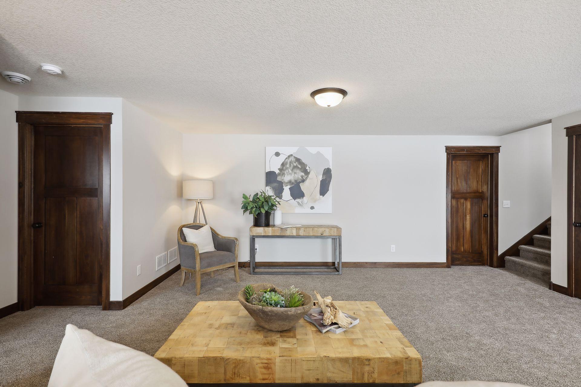
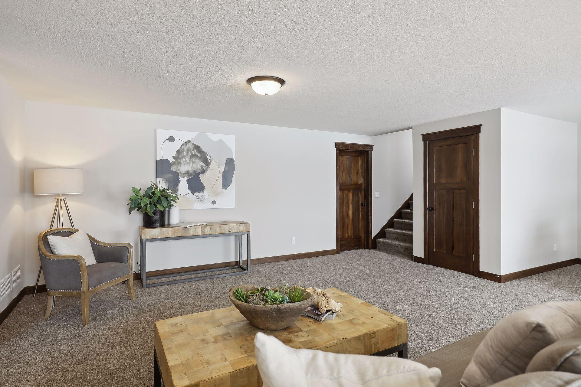




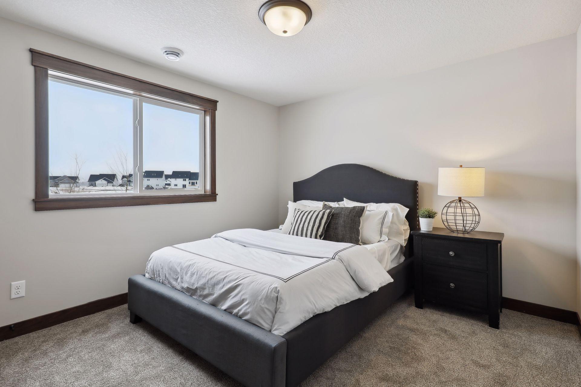
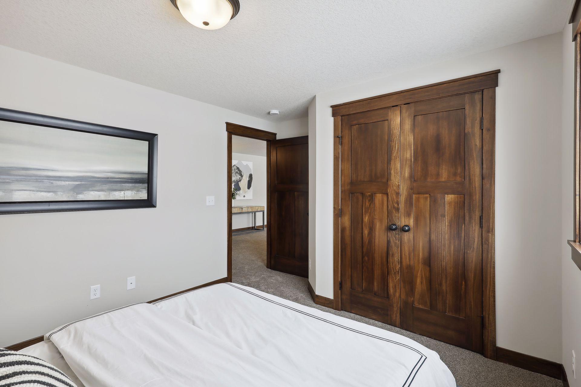
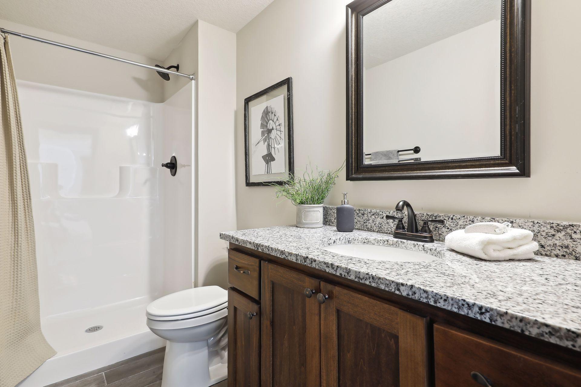
 The data relating to real estate for sale on this site comes in part from the Broker Reciprocity program of the Regional Multiple Listing Service of Minnesota, Inc. Real Estate listings held by brokerage firms other than Scott Parkin are marked with the Broker Reciprocity logo or the Broker Reciprocity house icon and detailed information about them includes the names of the listing brokers. Scott Parkin is not a Multiple Listing Service MLS, nor does it offer MLS access. This website is a service of Scott Parkin, a broker Participant of the Regional Multiple Listing Service of Minnesota, Inc.
The data relating to real estate for sale on this site comes in part from the Broker Reciprocity program of the Regional Multiple Listing Service of Minnesota, Inc. Real Estate listings held by brokerage firms other than Scott Parkin are marked with the Broker Reciprocity logo or the Broker Reciprocity house icon and detailed information about them includes the names of the listing brokers. Scott Parkin is not a Multiple Listing Service MLS, nor does it offer MLS access. This website is a service of Scott Parkin, a broker Participant of the Regional Multiple Listing Service of Minnesota, Inc.