$3,375 - 17730 102nd Place North, Maple Grove
- 3
- Bedrooms
- 3
- Baths
- 1,923
- SQ. Feet
- 0.25
- Acres
Apply Now for Two Months Free! Welcome to our Sienna Floor Plan Life is unpredictable, but your living situation shouldn’t be. Embrace the independence and privacy of your own home with the reliability of professional rental management. Have it all with none of the tradeoff. Unlock the community perks of a clubhouse, fitness center, outdoor pool, and year-round lawn care without the personal maintenance hassle. Here at Olive Lane, we provide you with space where it matters most. Each of our 2, 3, and 4-bedroom home types features an attached, two-car garage, ample storage space, full-size washer & dryer, and a walkout terrace or deck. Entertain and relax in style within a suburban haven near your every convenience. Residents of Olive Lane experience 24-hour access to the community’s clubhouse, fitness center featuring premium equipment, and outdoor pool. The amenities of a luxury apartment complex, just steps from your front door.
Essential Information
-
- MLS® #:
- 6464695
-
- Price:
- $3,375
-
- Bedrooms:
- 3
-
- Bathrooms:
- 3.00
-
- Full Baths:
- 2
-
- Half Baths:
- 1
-
- Square Footage:
- 1,923
-
- Acres:
- 0.25
-
- Year Built:
- 2024
-
- Type:
- Residential Lease
-
- Sub-Type:
- Townhouse Side x Side
-
- Style:
- Townhouse Side x Side
-
- Status:
- Active
Community Information
-
- Address:
- 17730 102nd Place North
-
- City:
- Maple Grove
-
- County:
- Hennepin
-
- State:
- MN
-
- Zip Code:
- 55311
Amenities
-
- Amenities:
- Other
-
- # of Garages:
- 2
-
- Garages:
- Attached Garage
-
- Has Pool:
- Yes
-
- Pool:
- Shared
Interior
-
- Appliances:
- Dishwasher, Disposal, Dryer, Electric Water Heater, Exhaust Fan, Freezer, Microwave, Range, Refrigerator, Stainless Steel Appliances, Washer, Water Softener Owned
-
- Heating:
- Forced Air
-
- Cooling:
- Central Air
Exterior
-
- Roof:
- Age 8 Years or Less
-
- Construction:
- Fiber Board
School Information
-
- District:
- Osseo
Additional Information
-
- Days on Market:
- 156
-
- HOA Fee Frequency:
- N/A
-
- Zoning:
- Residential-Multi-Family
Listing Details
- Listing Office:
- Level 10 Management, Llc
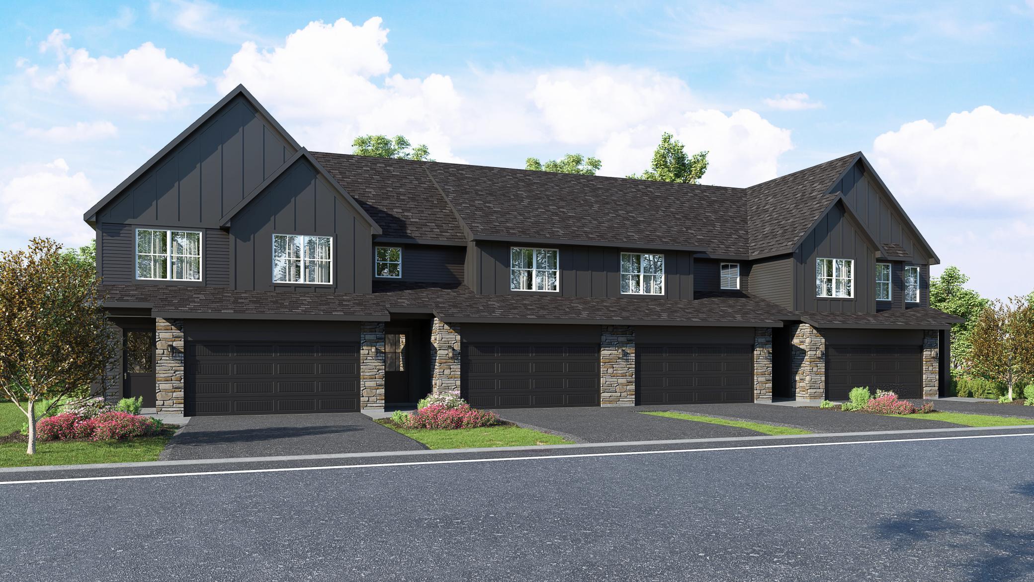
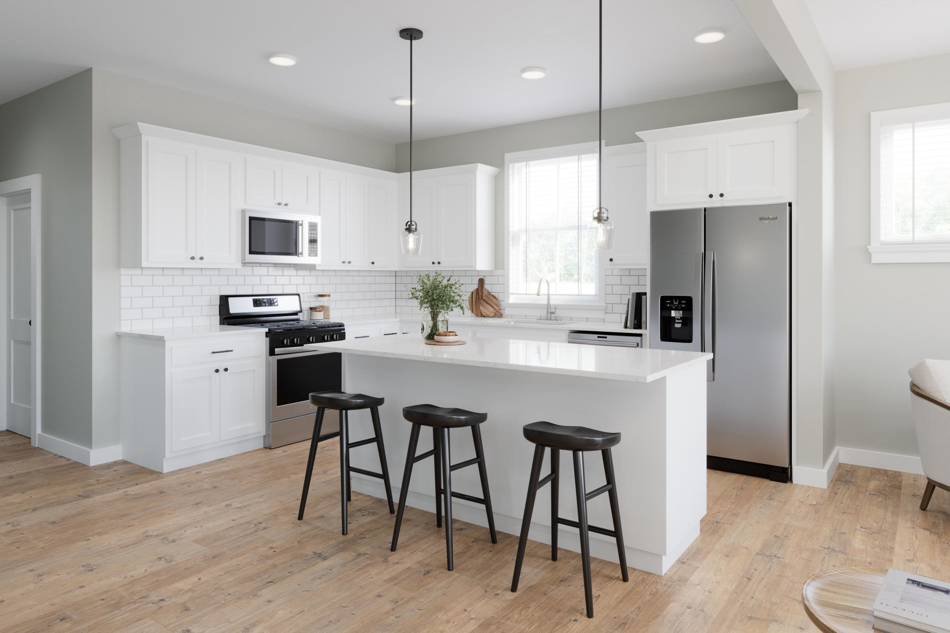
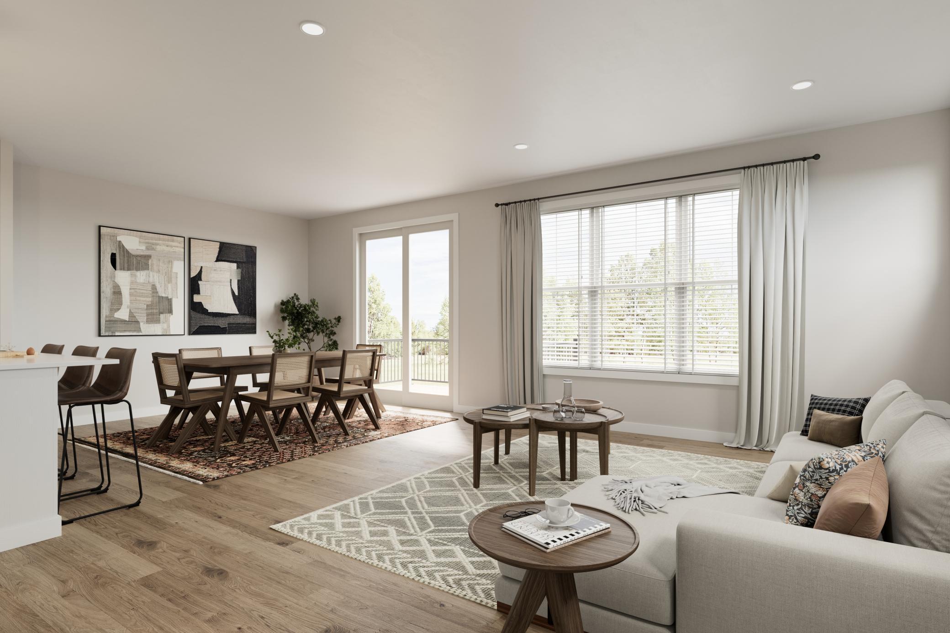


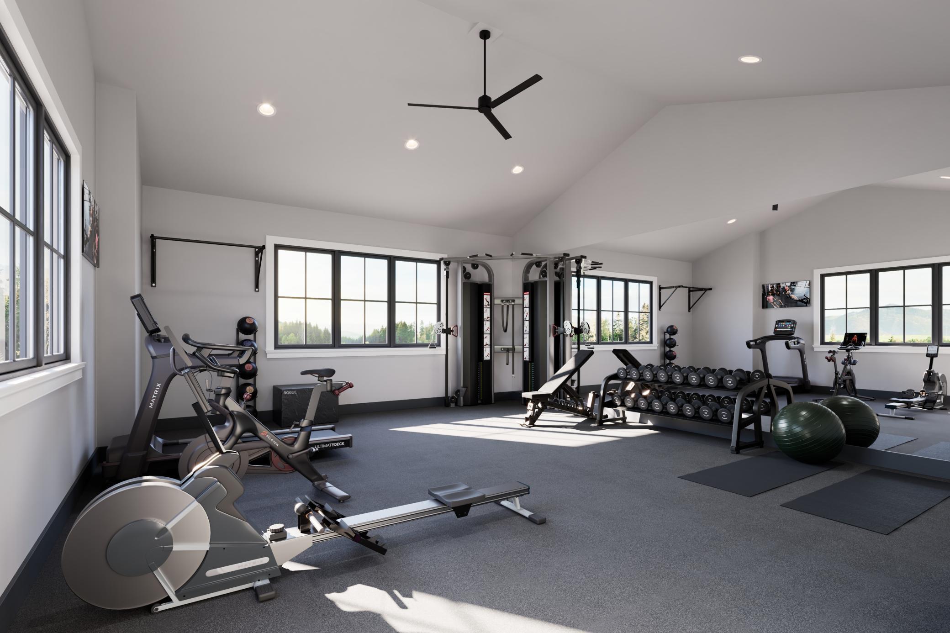
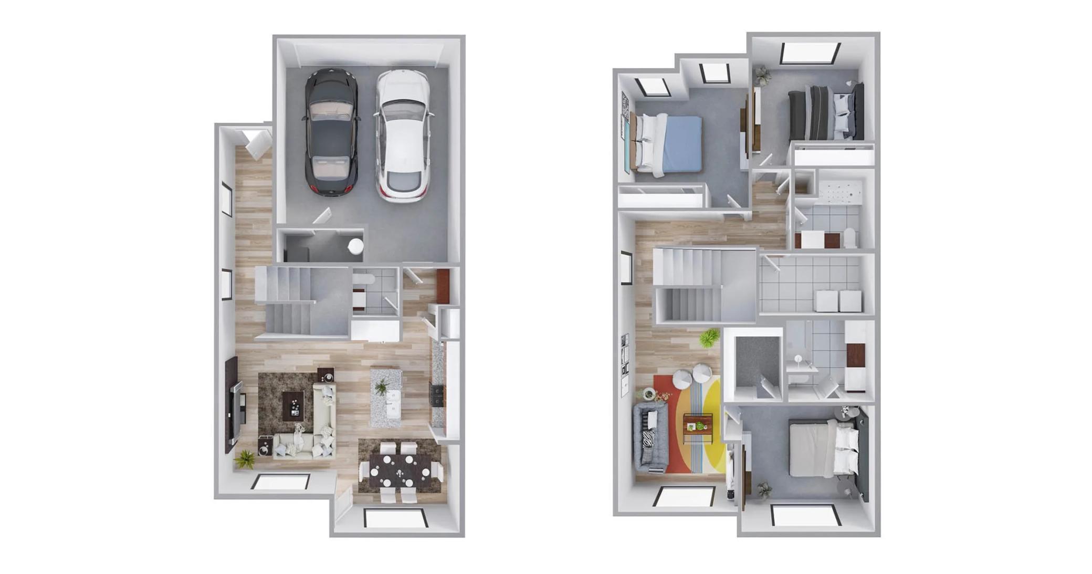

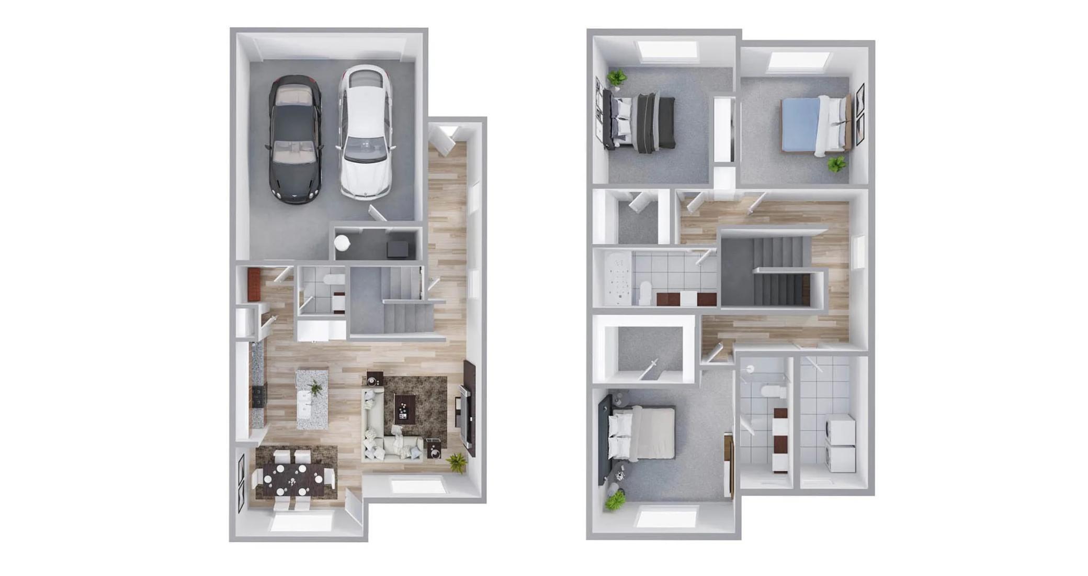
 The data relating to real estate for sale on this site comes in part from the Broker Reciprocity program of the Regional Multiple Listing Service of Minnesota, Inc. Real Estate listings held by brokerage firms other than Scott Parkin are marked with the Broker Reciprocity logo or the Broker Reciprocity house icon and detailed information about them includes the names of the listing brokers. Scott Parkin is not a Multiple Listing Service MLS, nor does it offer MLS access. This website is a service of Scott Parkin, a broker Participant of the Regional Multiple Listing Service of Minnesota, Inc.
The data relating to real estate for sale on this site comes in part from the Broker Reciprocity program of the Regional Multiple Listing Service of Minnesota, Inc. Real Estate listings held by brokerage firms other than Scott Parkin are marked with the Broker Reciprocity logo or the Broker Reciprocity house icon and detailed information about them includes the names of the listing brokers. Scott Parkin is not a Multiple Listing Service MLS, nor does it offer MLS access. This website is a service of Scott Parkin, a broker Participant of the Regional Multiple Listing Service of Minnesota, Inc.