$1,795,000 - 7081 Halstead Drive, Minnetrista
- 4
- Bedrooms
- 6
- Baths
- 5,103
- SQ. Feet
- 0.7
- Acres
Assumable $608,000 mortgage at 3.87%! A spectacular opportunity to live on Lake Minnetonka in an exceptional home designed by Kathy Alexander. Incredible views over the expansive, private, and south-facing backyard, 100' of channel/Halstead Bay access with a permanent dock. The channel is navigable by up to a 32' cruiser. Beautifully detailed throughout with custom built-in cabinetry and timeless finishes. The upper level includes a gorgeous primary suite + 3 additional bedrooms (1 Jr. suite and Jack & Jill bathroom), an exercise room (potential 5th bedroom), and laundry. The main level includes a chef's kitchen, pantry, family room, dining, office, and a 3-season porch with a Phantom screen, all overlooking the backyard/lake. The lower-level walkout presents a spacious family room, billiards area, an exquisitely designed wet bar featuring cold storage options, a wine room, and a framed elevator shaft servicing all three levels. An oversized 3+ garage and room for all the lake toys.
Essential Information
-
- MLS® #:
- 6457505
-
- Price:
- $1,795,000
-
- Bedrooms:
- 4
-
- Bathrooms:
- 6.00
-
- Full Baths:
- 2
-
- Half Baths:
- 2
-
- Square Footage:
- 5,103
-
- Acres:
- 0.70
-
- Year Built:
- 2013
-
- Type:
- Residential
-
- Sub-Type:
- Single Family Residence
-
- Style:
- Single Family Residence
-
- Status:
- Active
Community Information
-
- Address:
- 7081 Halstead Drive
-
- City:
- Minnetrista
-
- County:
- Hennepin
-
- State:
- MN
-
- Zip Code:
- 55364
Amenities
-
- # of Garages:
- 3
-
- Garages:
- Attached Garage, Concrete, Insulated Garage
-
- View:
- South
-
- Is Waterfront:
- Yes
-
- Waterfront:
- Channel Shore, Dock, Lake Front, Lake View
-
- Pool:
- None
Interior
-
- Appliances:
- Dishwasher, Disposal, Dryer, Exhaust Fan, Range, Refrigerator, Trash Compactor, Wall Oven, Washer, Water Softener Owned
-
- Heating:
- Forced Air
-
- Cooling:
- Central Air
-
- Fireplace:
- Yes
-
- # of Fireplaces:
- 3
Exterior
-
- Lot Description:
- Tree Coverage - Medium
-
- Roof:
- Asphalt
-
- Construction:
- Brick/Stone, Wood Siding
School Information
-
- District:
- Westonka
Additional Information
-
- Days on Market:
- 161
-
- Zoning:
- Residential-Single Family
Listing Details
- Listing Office:
- Coldwell Banker Realty
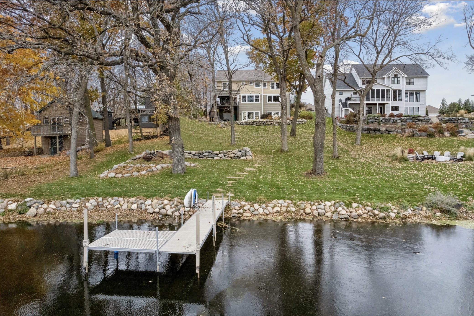
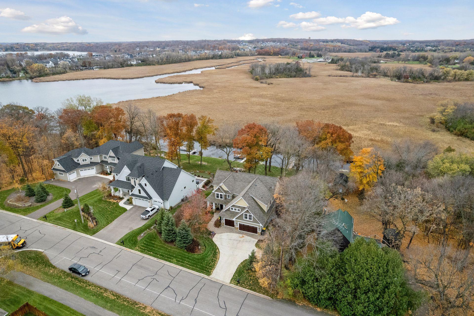
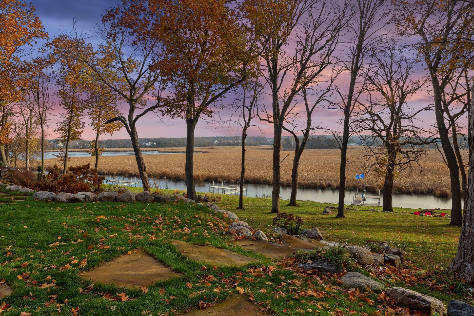

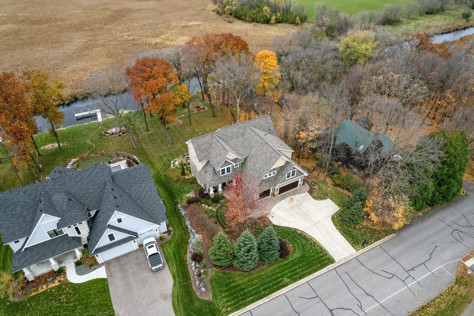

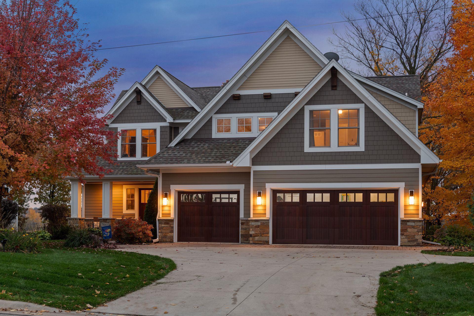




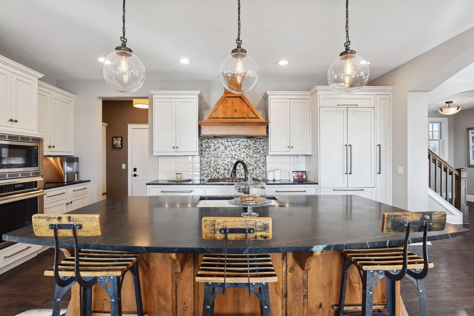
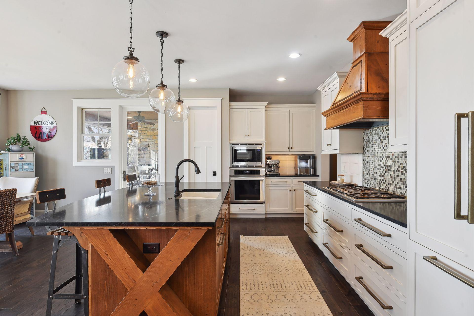
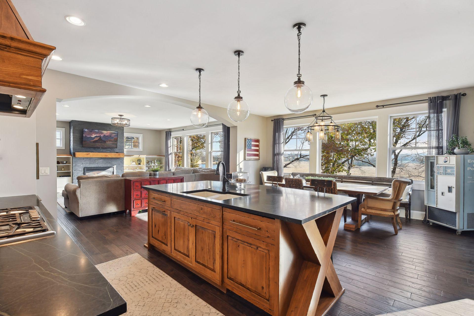
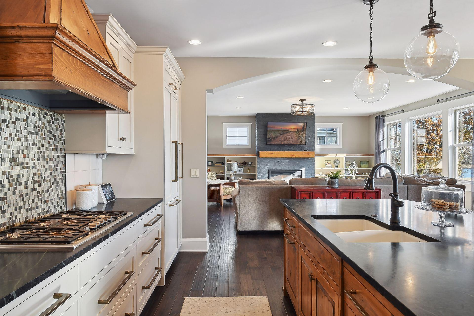
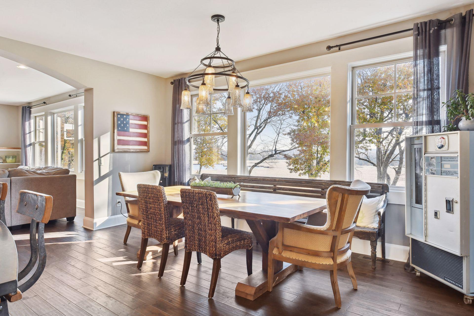
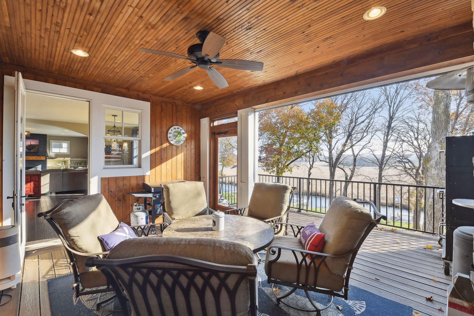
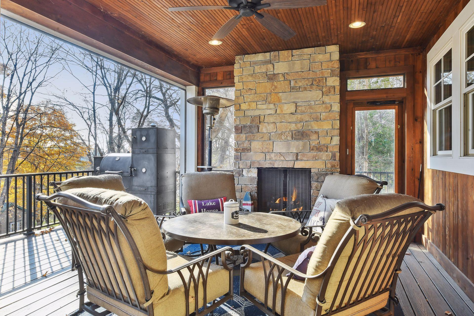

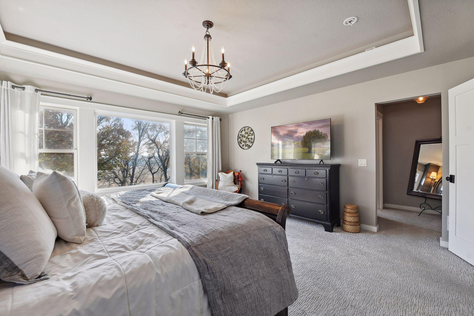
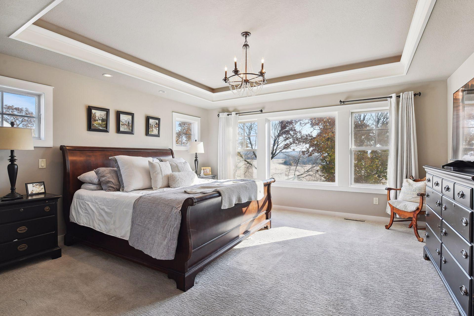

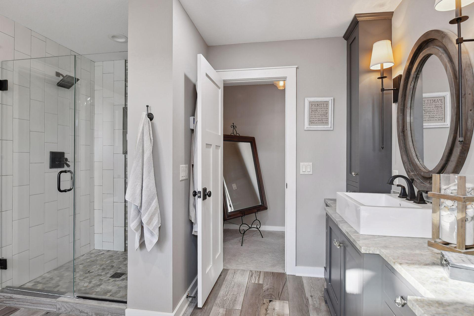

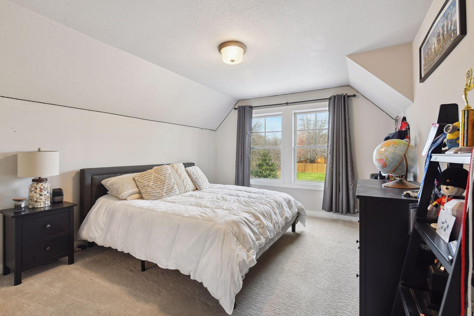
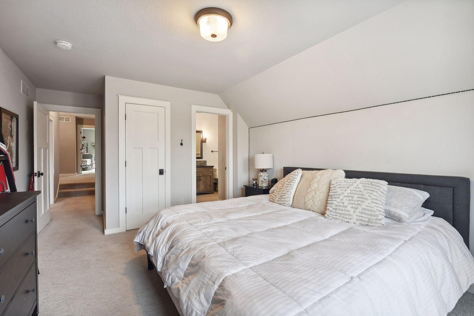


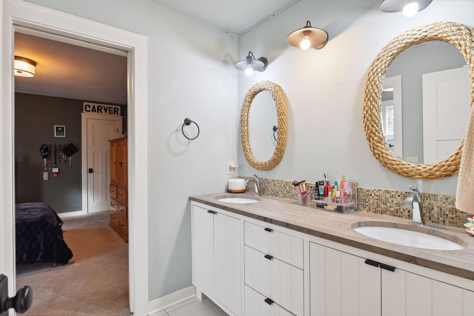



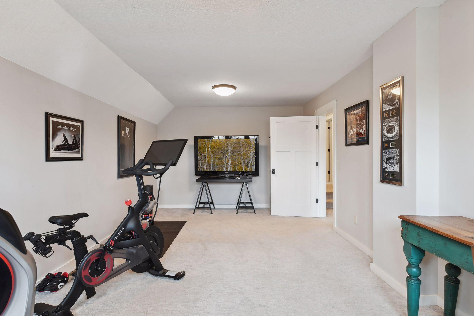


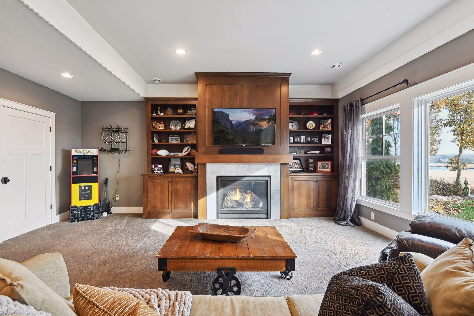
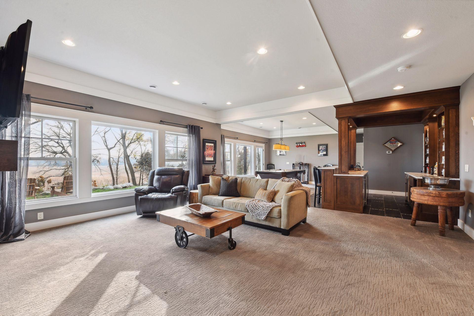
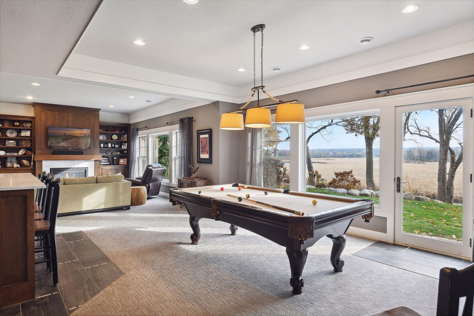



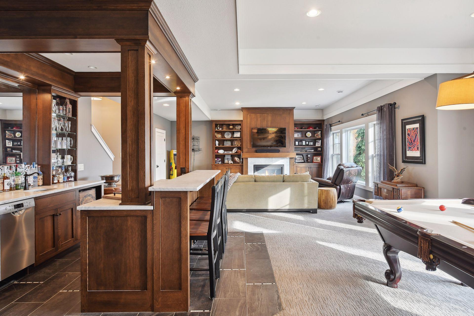


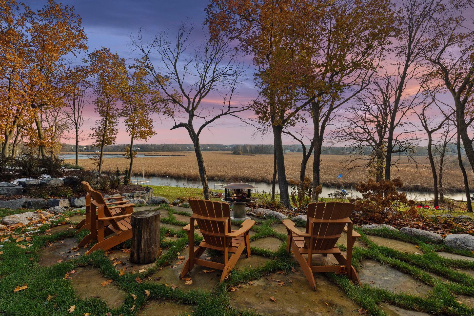
 The data relating to real estate for sale on this site comes in part from the Broker Reciprocity program of the Regional Multiple Listing Service of Minnesota, Inc. Real Estate listings held by brokerage firms other than Scott Parkin are marked with the Broker Reciprocity logo or the Broker Reciprocity house icon and detailed information about them includes the names of the listing brokers. Scott Parkin is not a Multiple Listing Service MLS, nor does it offer MLS access. This website is a service of Scott Parkin, a broker Participant of the Regional Multiple Listing Service of Minnesota, Inc.
The data relating to real estate for sale on this site comes in part from the Broker Reciprocity program of the Regional Multiple Listing Service of Minnesota, Inc. Real Estate listings held by brokerage firms other than Scott Parkin are marked with the Broker Reciprocity logo or the Broker Reciprocity house icon and detailed information about them includes the names of the listing brokers. Scott Parkin is not a Multiple Listing Service MLS, nor does it offer MLS access. This website is a service of Scott Parkin, a broker Participant of the Regional Multiple Listing Service of Minnesota, Inc.