$2,350,000 - 4861 E Lake Harriet Parkway, Minneapolis
- 6
- Bedrooms
- 6
- Baths
- 6,542
- SQ. Feet
- 0.44
- Acres
Experience a sense of spaciousness as you step into the meticulously designed interior, where large open spaces seamlessly flow from one room to the next. Enjoy panoramic views of Lake Harriet providing a constant connection with the beauty of nature. Retreat to the sumptuous owner's suite, a haven of tranquility and comfort. Immerse yourself in luxury with carefully curated details & design elements. Expand your living spaces outdoors with thoughtfully designed porches & patios. Perfect for entertaining or simply unwinding while taking in the scenic surroundings. The heart of the home is a chef-inspired kitchen, equipped with top-of-the-line appliances, ample counter space, & stylish finishes. Embrace the choice of formal & informal dining areas, each exuding its own charm. Whether hosting elegant dinner parties or casual family meals, this home caters to diverse dining preferences. Epitomizing the perfect blend of luxury, comfort and functionality, this home is a must see.
Essential Information
-
- MLS® #:
- 6457016
-
- Price:
- $2,350,000
-
- Bedrooms:
- 6
-
- Bathrooms:
- 6.00
-
- Full Baths:
- 3
-
- Half Baths:
- 2
-
- Square Footage:
- 6,542
-
- Acres:
- 0.44
-
- Year Built:
- 1927
-
- Type:
- Residential
-
- Sub-Type:
- Single Family Residence
-
- Style:
- Single Family Residence
-
- Status:
- Active
Community Information
-
- Address:
- 4861 E Lake Harriet Parkway
-
- Area:
- Lynnhurst
-
- Subdivision:
- Harriet Heights
-
- City:
- Minneapolis
-
- County:
- Hennepin
-
- State:
- MN
-
- Zip Code:
- 55419
Amenities
-
- # of Garages:
- 3
-
- Garages:
- Attached Garage
-
- View:
- City Lights, Panoramic
-
- Waterfront:
- Lake View
-
- Pool:
- None
Interior
-
- Appliances:
- Dishwasher, Dryer, Freezer, Microwave, Range, Refrigerator, Stainless Steel Appliances, Washer
-
- Heating:
- Boiler, Forced Air
-
- Cooling:
- Central Air
-
- Fireplace:
- Yes
-
- # of Fireplaces:
- 3
Exterior
-
- Lot Description:
- Accessible Shoreline, Corner Lot, Tree Coverage - Medium
-
- Roof:
- Slate
-
- Construction:
- Brick/Stone
School Information
-
- District:
- Minneapolis
Additional Information
-
- Days on Market:
- 132
-
- Zoning:
- Residential-Single Family
Listing Details
- Listing Office:
- Keller Williams Integrity Realty
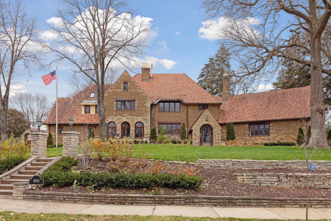
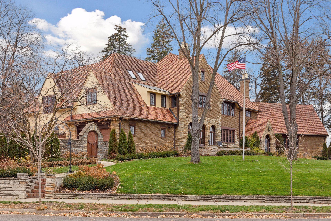
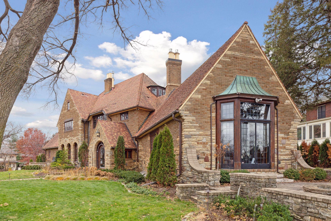
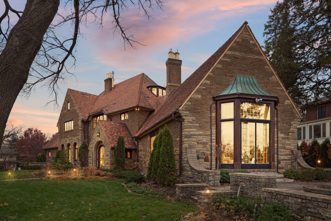
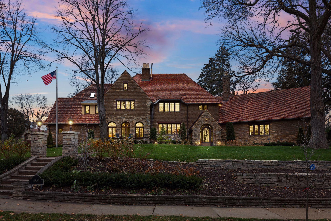
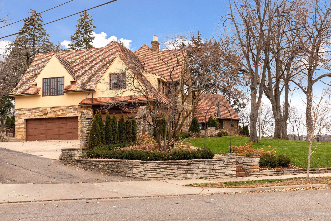
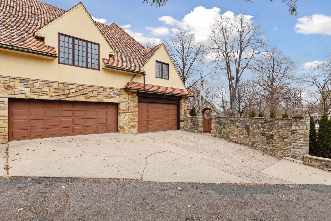
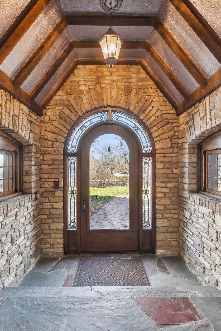
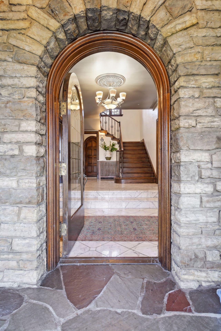
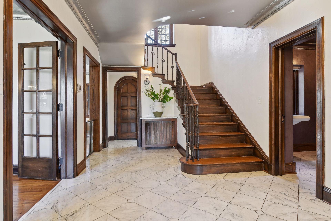
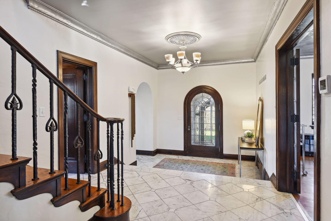
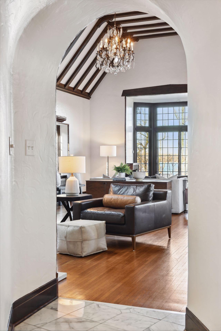
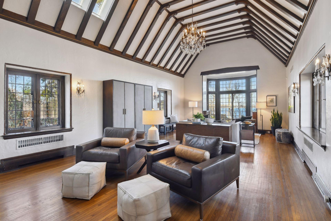
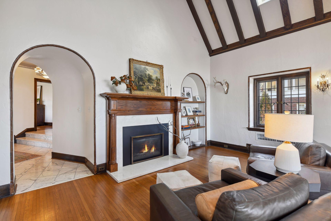
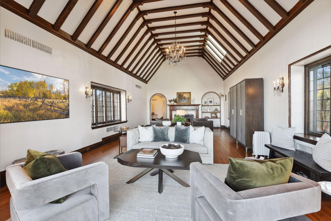
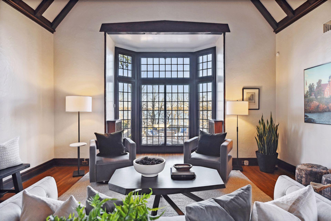
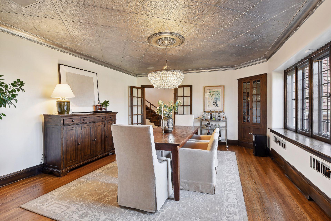
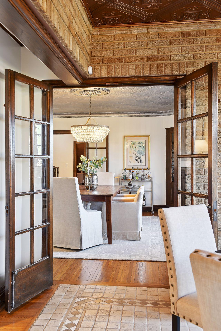
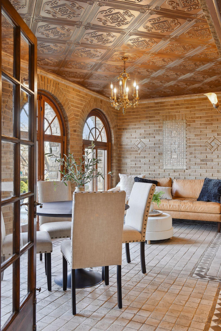
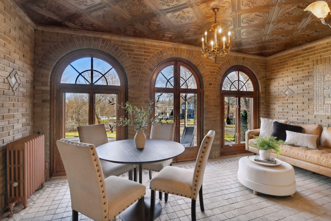
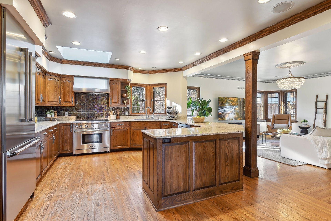
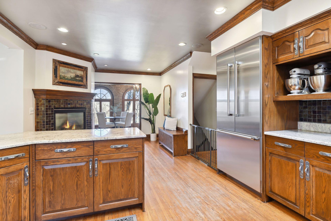
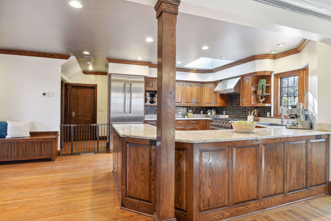
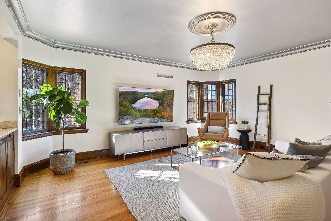
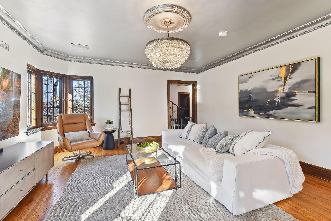
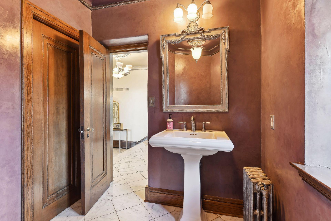
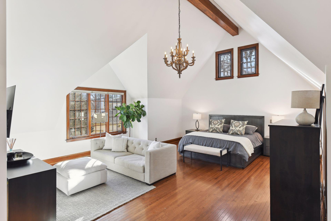
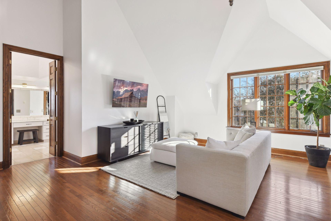
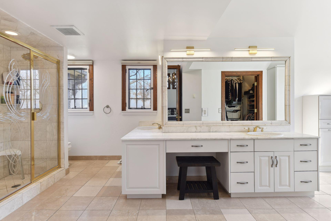
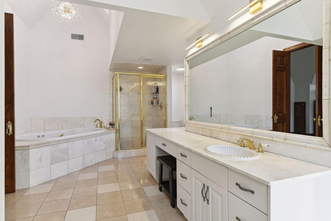
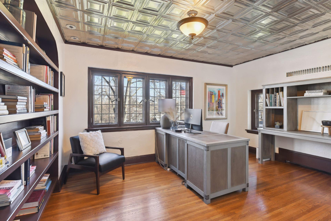
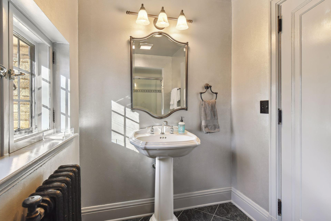
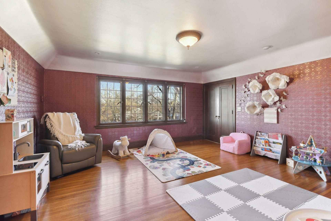
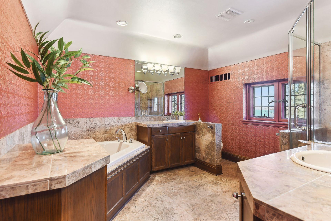
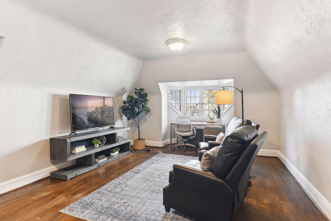
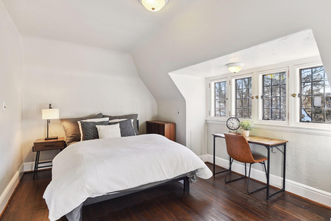
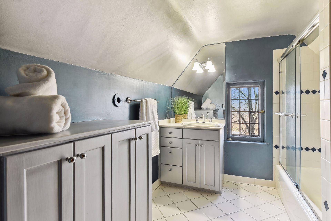
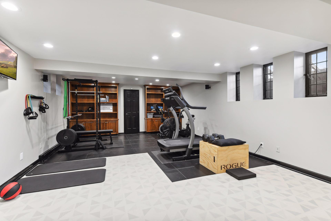
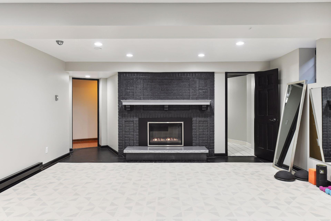
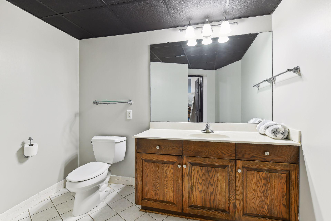
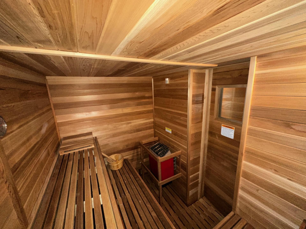
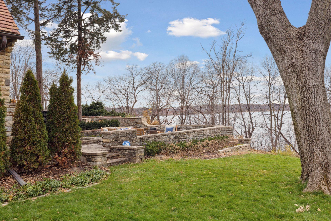
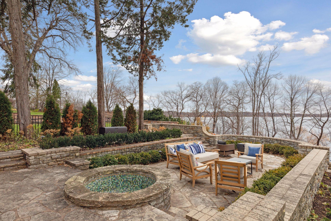
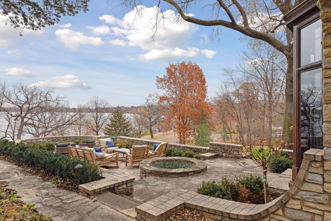
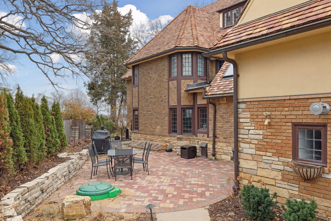
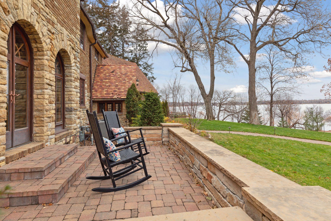
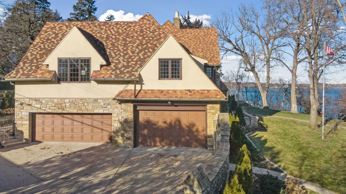
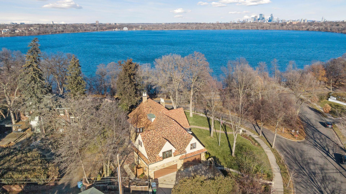
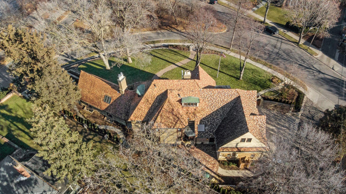
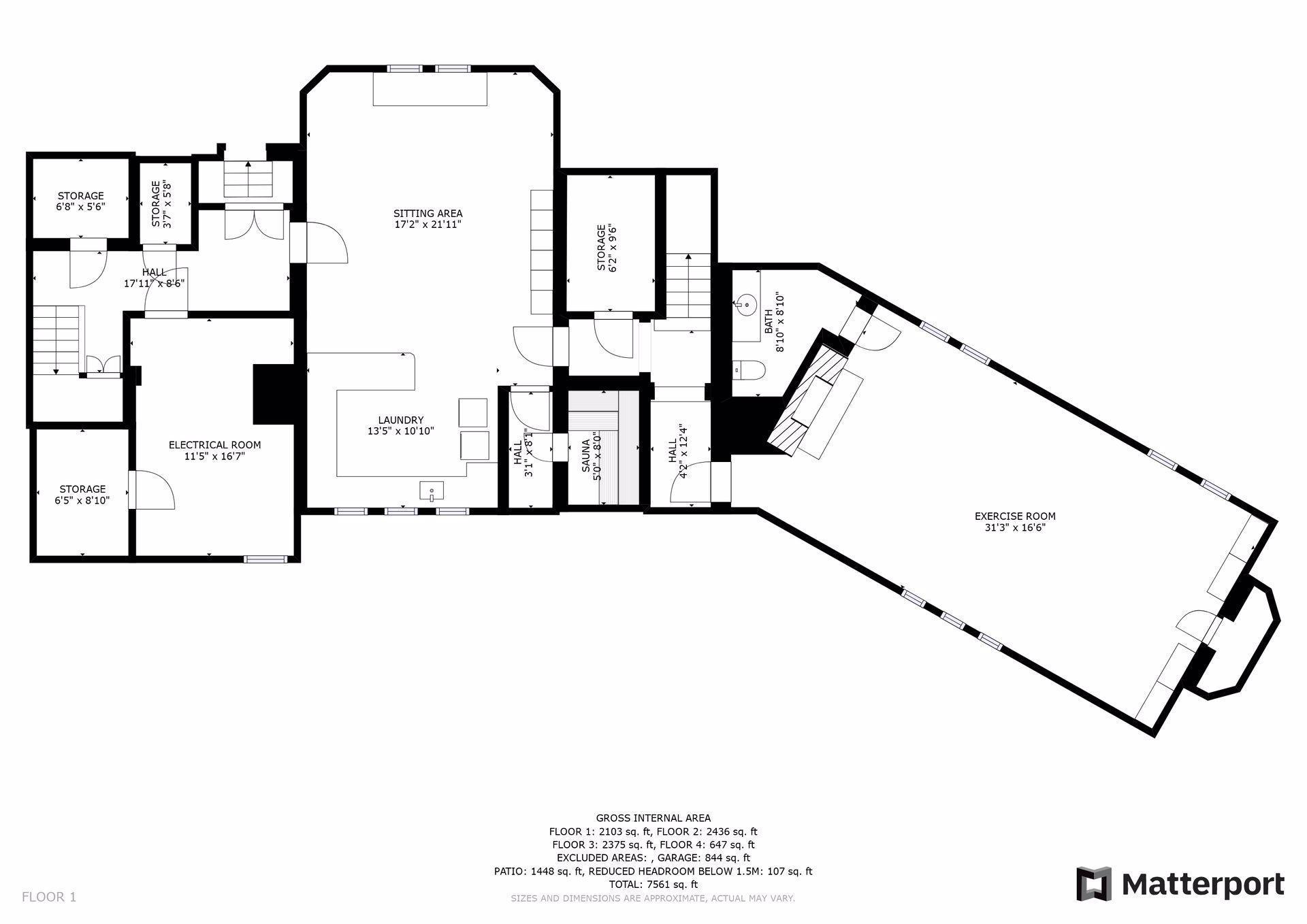
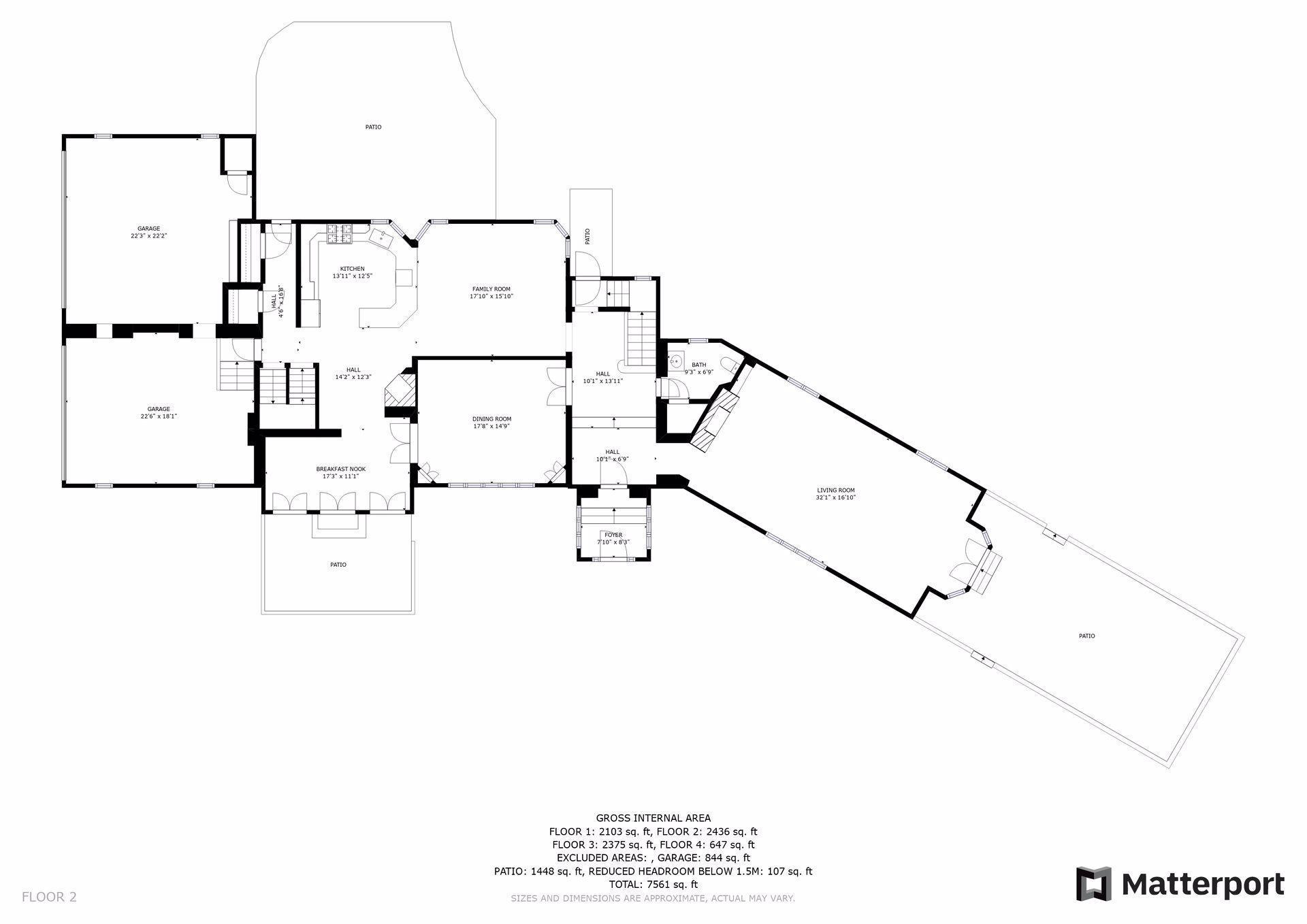
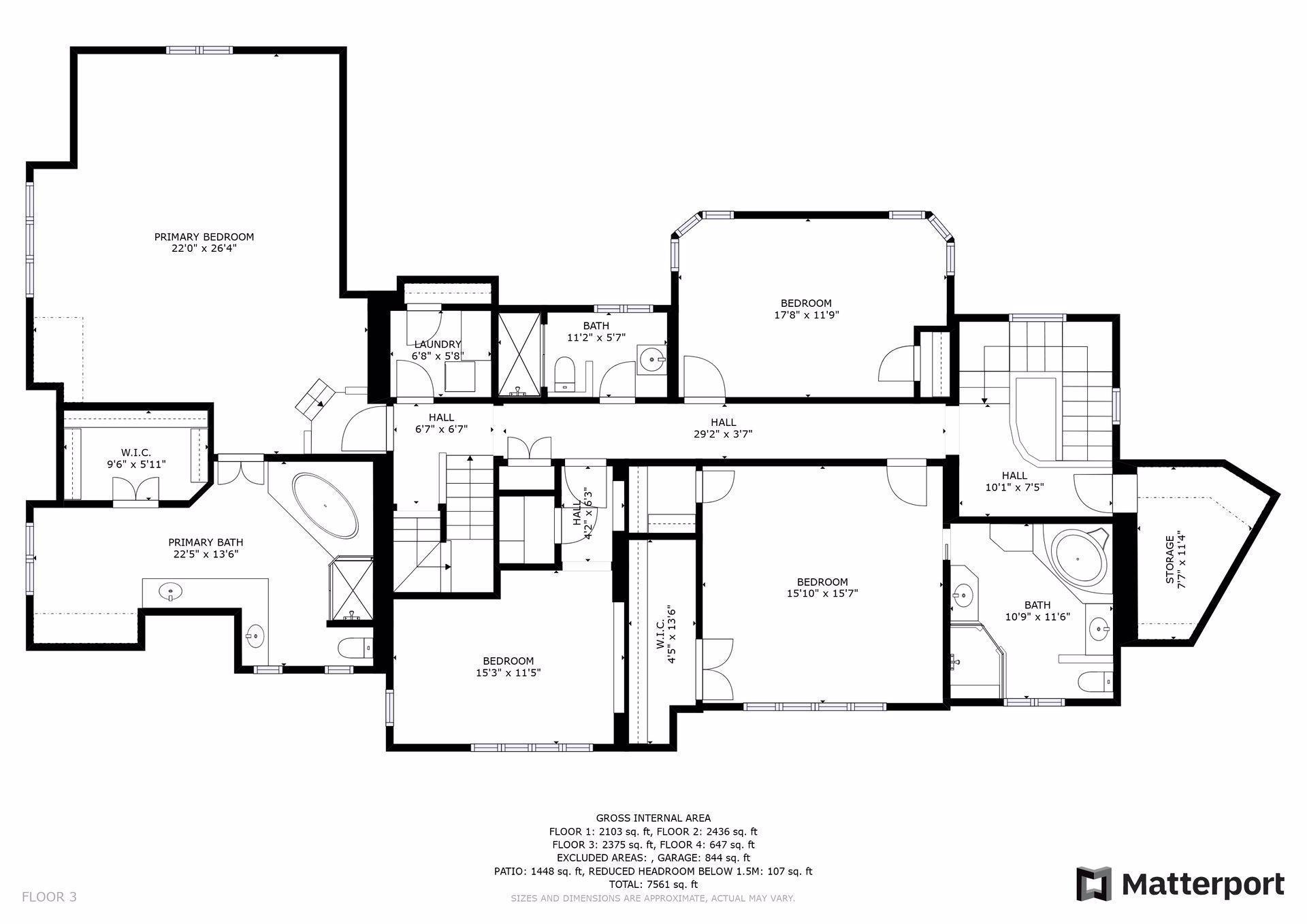
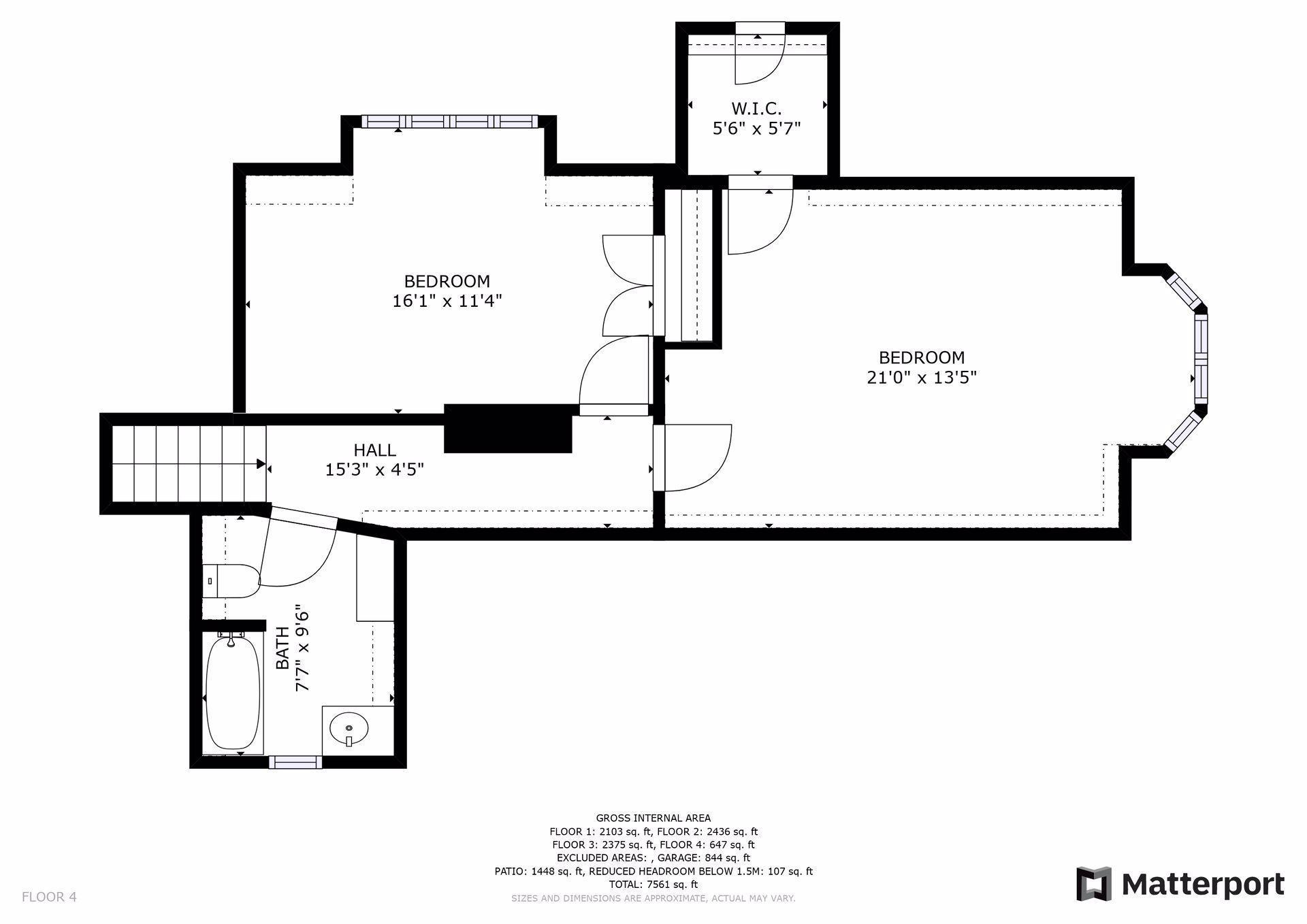
 The data relating to real estate for sale on this site comes in part from the Broker Reciprocity program of the Regional Multiple Listing Service of Minnesota, Inc. Real Estate listings held by brokerage firms other than Scott Parkin are marked with the Broker Reciprocity logo or the Broker Reciprocity house icon and detailed information about them includes the names of the listing brokers. Scott Parkin is not a Multiple Listing Service MLS, nor does it offer MLS access. This website is a service of Scott Parkin, a broker Participant of the Regional Multiple Listing Service of Minnesota, Inc.
The data relating to real estate for sale on this site comes in part from the Broker Reciprocity program of the Regional Multiple Listing Service of Minnesota, Inc. Real Estate listings held by brokerage firms other than Scott Parkin are marked with the Broker Reciprocity logo or the Broker Reciprocity house icon and detailed information about them includes the names of the listing brokers. Scott Parkin is not a Multiple Listing Service MLS, nor does it offer MLS access. This website is a service of Scott Parkin, a broker Participant of the Regional Multiple Listing Service of Minnesota, Inc.