$1,500,000 - 7106 Valley View Road, Edina
- 5
- Bedrooms
- 4
- Baths
- 3,600
- SQ. Feet
- 0.82
- Acres
Beautiful custom built luxury home by GreenWood Design Build. Set high on a wooded hill in a desirable Edina neighborhood, this home offers privacy, picturesque views & convenience. Home is full of light with windows that showcase the tree-filled landscape. Designed with today's families in mind, with the layout and amenities you'd expect in a home of this caliber. You'll enjoy retreating to the owner's suite with luxury bath and tiled shower. Main floor flows beautifully. Chef's kitchen with center island is perfect for cooking or gathering. Curl up in front of the fireplace or visit with family while experiencing tree-top views. There's room for entertaining in the lower level too, as well as an extra bed and bath for guests. Custom builder can adapt this home or build a completely new home for you. Set up a time to meet with the builder today. Your new home awaits!
Essential Information
-
- MLS® #:
- 6446649
-
- Price:
- $1,500,000
-
- Bedrooms:
- 5
-
- Bathrooms:
- 4.00
-
- Full Baths:
- 2
-
- Half Baths:
- 1
-
- Square Footage:
- 3,600
-
- Acres:
- 0.82
-
- Year Built:
- 2023
-
- Type:
- Residential
-
- Sub-Type:
- Single Family Residence
-
- Style:
- Single Family Residence
-
- Status:
- Active
Community Information
-
- Address:
- 7106 Valley View Road
-
- Subdivision:
- Muir Woods 5th Add
-
- City:
- Edina
-
- County:
- Hennepin
-
- State:
- MN
-
- Zip Code:
- 55439
Amenities
-
- # of Garages:
- 3
-
- Garages:
- Attached Garage, Insulated Garage
Interior
-
- Appliances:
- Air-To-Air Exchanger, Cooktop, Dishwasher, Disposal, Exhaust Fan, Humidifier, Gas Water Heater, Microwave, Refrigerator, Wall Oven
-
- Heating:
- Forced Air
-
- Cooling:
- Central Air
-
- Fireplace:
- Yes
-
- # of Fireplaces:
- 2
Exterior
-
- Construction:
- Cedar, Engineered Wood, Fiber Board
School Information
-
- District:
- Edina
Additional Information
-
- Days on Market:
- 213
-
- Zoning:
- Residential-Single Family
Listing Details
- Listing Office:
- Realty Exchange
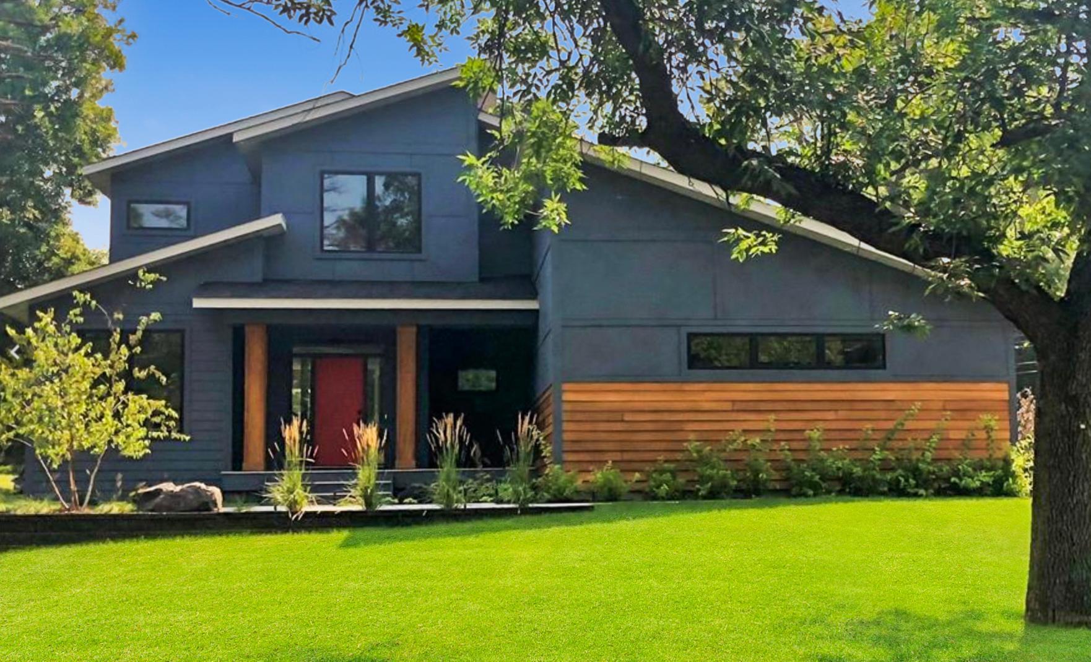
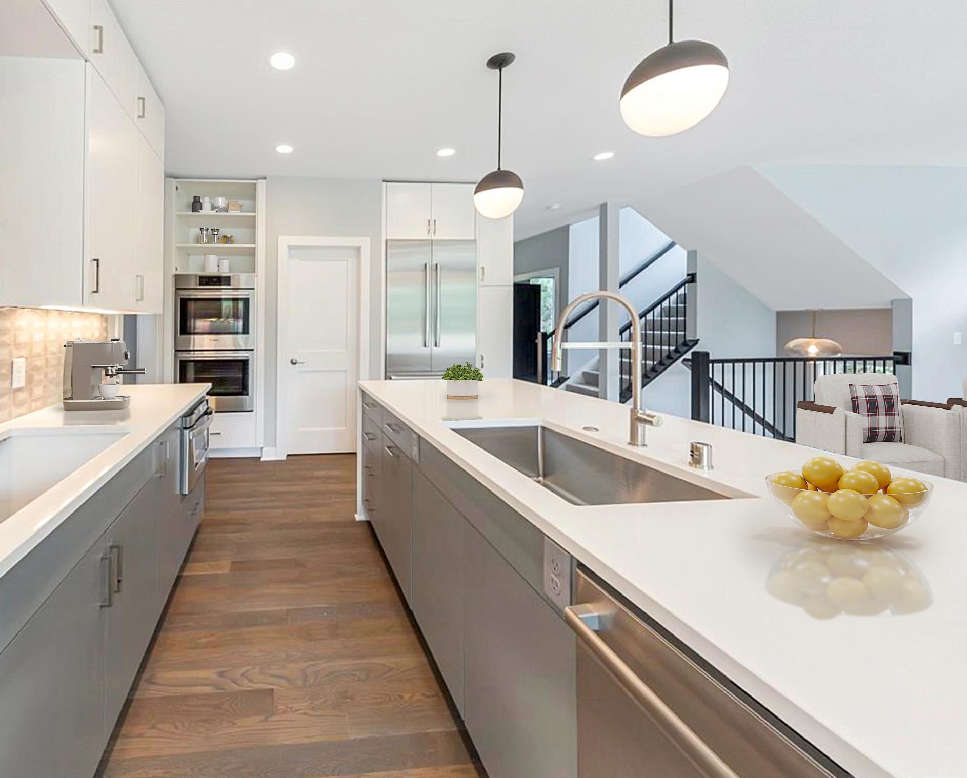
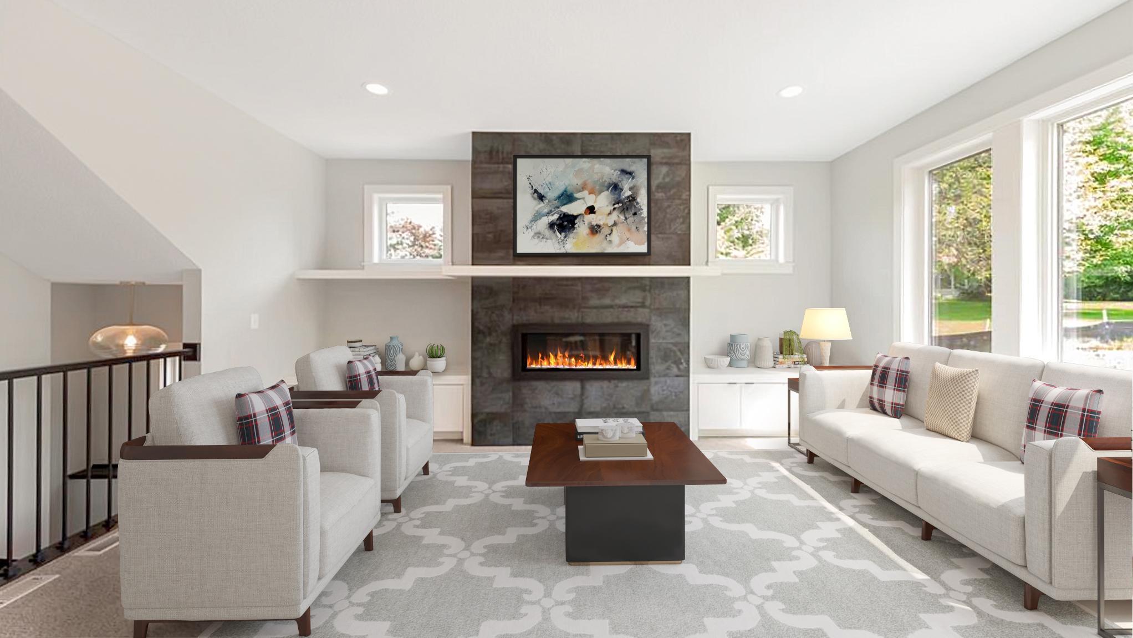
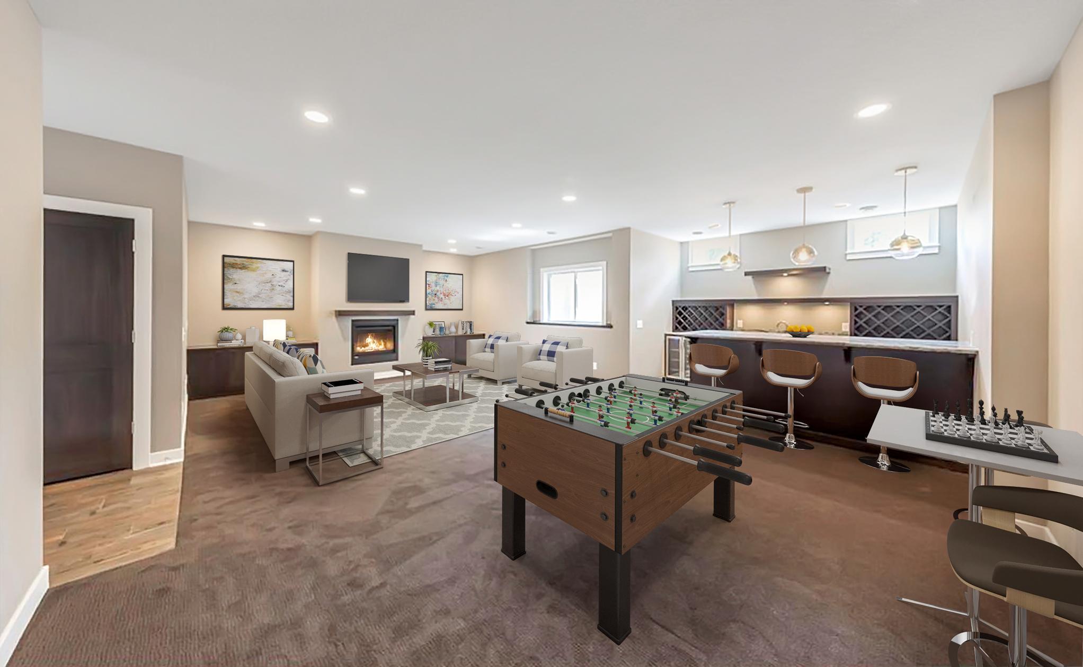

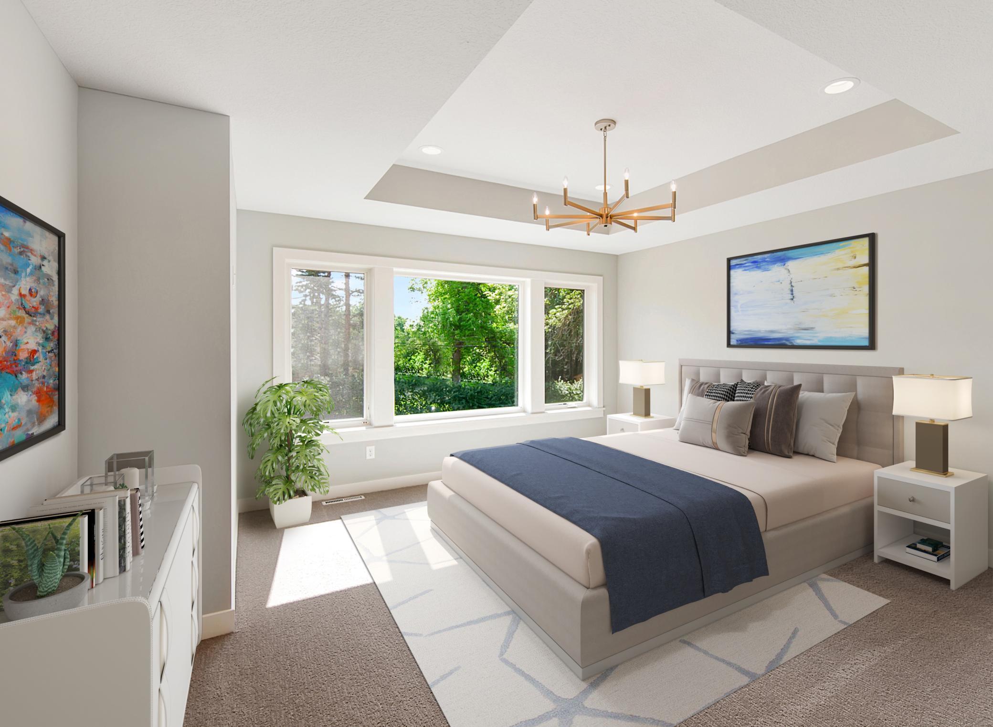
 The data relating to real estate for sale on this site comes in part from the Broker Reciprocity program of the Regional Multiple Listing Service of Minnesota, Inc. Real Estate listings held by brokerage firms other than Scott Parkin are marked with the Broker Reciprocity logo or the Broker Reciprocity house icon and detailed information about them includes the names of the listing brokers. Scott Parkin is not a Multiple Listing Service MLS, nor does it offer MLS access. This website is a service of Scott Parkin, a broker Participant of the Regional Multiple Listing Service of Minnesota, Inc.
The data relating to real estate for sale on this site comes in part from the Broker Reciprocity program of the Regional Multiple Listing Service of Minnesota, Inc. Real Estate listings held by brokerage firms other than Scott Parkin are marked with the Broker Reciprocity logo or the Broker Reciprocity house icon and detailed information about them includes the names of the listing brokers. Scott Parkin is not a Multiple Listing Service MLS, nor does it offer MLS access. This website is a service of Scott Parkin, a broker Participant of the Regional Multiple Listing Service of Minnesota, Inc.