$1,399,900 - 2848 West River Pkwy, Minneapolis
- 5
- Bedrooms
- 4
- Baths
- 5,142
- SQ. Feet
- 0.31
- Acres
This spectacular and timeless brick & stone estate in the Georgian style is located on West River Parkway facing the Mississippi River. The estate sits on one of the most sought-after stretch of homes in Minneapolis. A classic 5-bedroom 4-bathroom estate features a slate roof, extensive lighted landscaping, a private backyard, terrific floor plan, & has been beautifully updated for today's modern-day entertainment & lifestyle. The exterior & backyard are breathtaking. The main level will meet all your entertaining desires with a large living space features gleaming hardwood floors, a gas fireplace, a formal dining room, a gourmet kitchen with a Wolf gas range, & an addition with a beautiful, beamed ceiling, which can serve as a 2nd dining & entertainment space for parties. The space would also function nicely as a 2nd living area/game room. The office with tons of natural light & lovely oval windows will make working from home a pleasure. See Supps for updates / info / write up.
Essential Information
-
- MLS® #:
- 6445627
-
- Price:
- $1,399,900
-
- Bedrooms:
- 5
-
- Bathrooms:
- 4.00
-
- Full Baths:
- 1
-
- Half Baths:
- 1
-
- Square Footage:
- 5,142
-
- Acres:
- 0.31
-
- Year Built:
- 1940
-
- Type:
- Residential
-
- Sub-Type:
- Single Family Residence
-
- Style:
- Single Family Residence
-
- Status:
- Active
Community Information
-
- Address:
- 2848 West River Pkwy
-
- Area:
- Cooper
-
- City:
- Minneapolis
-
- County:
- Hennepin
-
- State:
- MN
-
- Zip Code:
- 55401
Amenities
-
- # of Garages:
- 2
-
- Garages:
- Detached, Asphalt, Electric Vehicle Charging Station(s), Garage Door Opener
-
- Waterfront:
- River View
Interior
-
- Appliances:
- Dishwasher, Dryer, Microwave, Range, Refrigerator, Stainless Steel Appliances, Washer, Wine Cooler
-
- Heating:
- Baseboard, Forced Air
-
- Cooling:
- Central Air
-
- Fireplace:
- Yes
-
- # of Fireplaces:
- 2
Exterior
-
- Lot Description:
- Tree Coverage - Light
-
- Roof:
- Slate
-
- Construction:
- Brick/Stone
School Information
-
- District:
- Minneapolis
Additional Information
-
- Days on Market:
- 205
-
- Zoning:
- Residential-Multi-Family
Listing Details
- Listing Office:
- Re/max Professionals
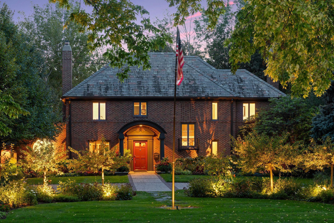
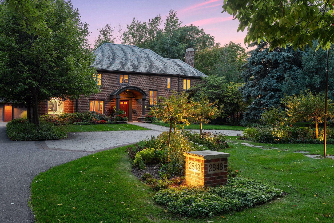
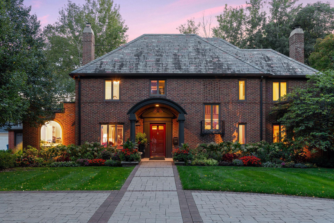
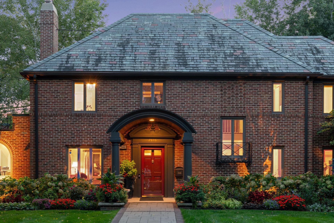
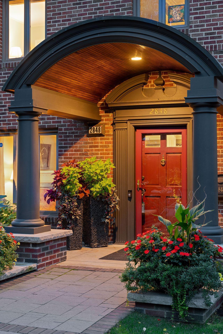
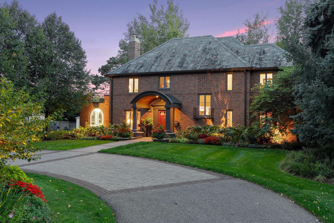
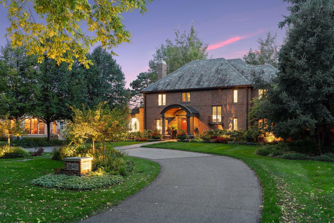
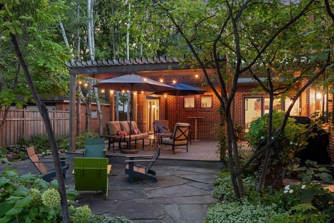
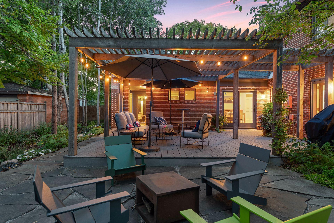
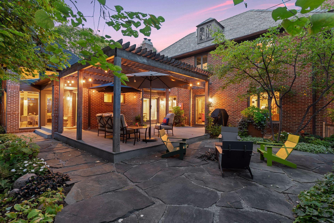
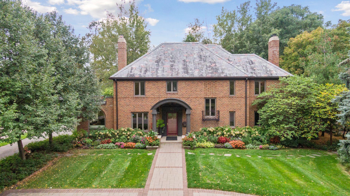
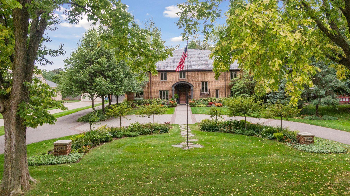
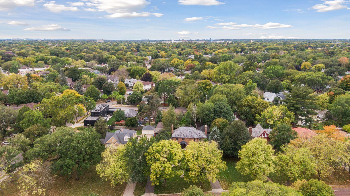
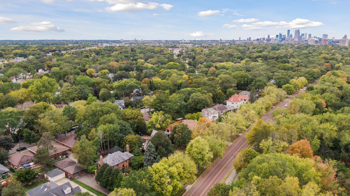
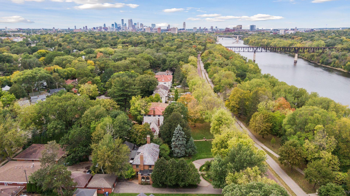
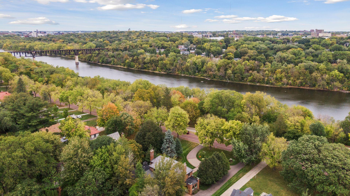
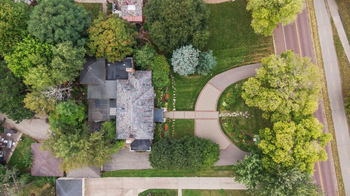
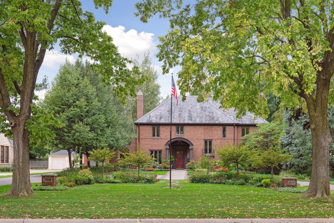

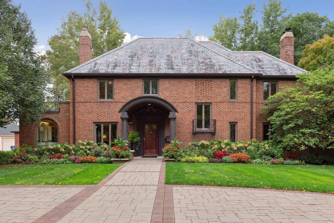
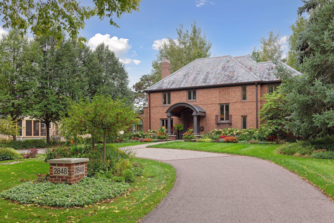
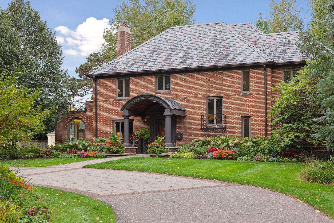
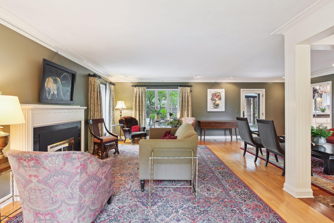

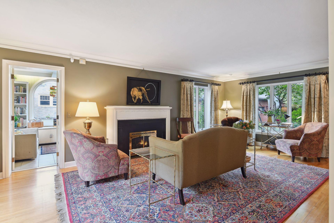
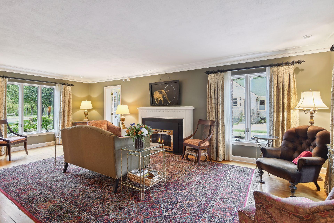
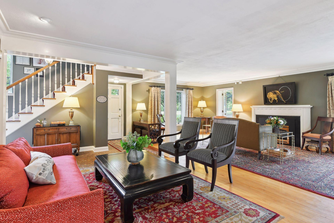
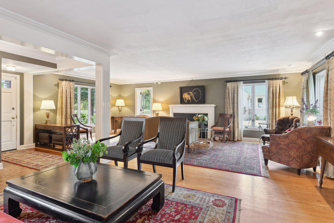
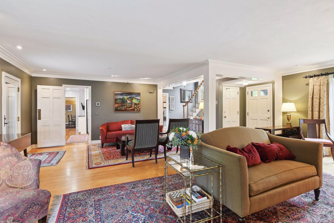
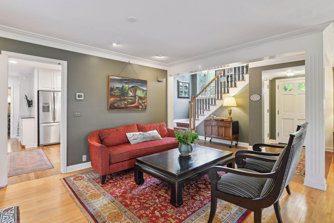
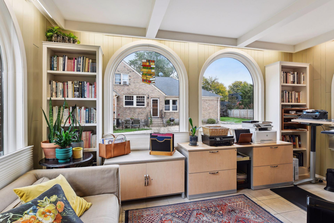
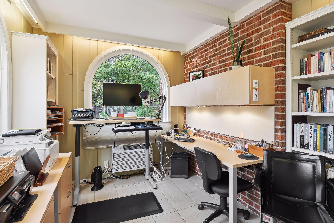

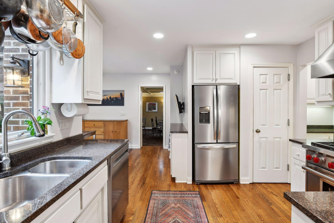
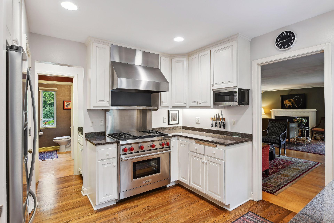
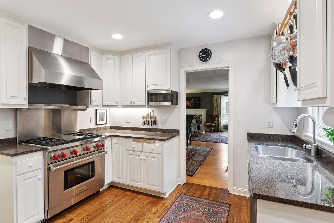
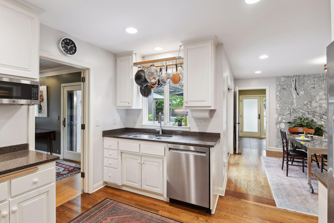
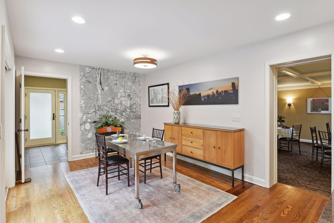

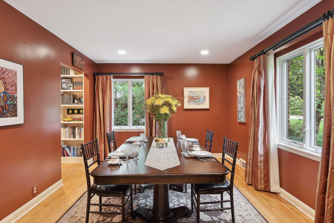
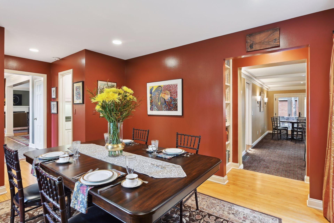

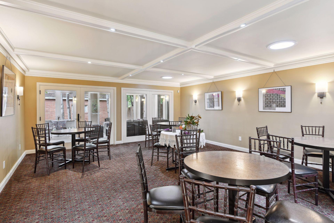
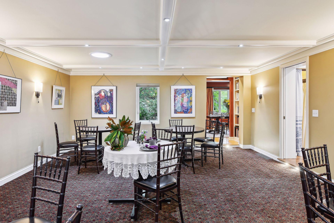
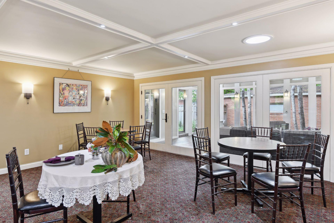
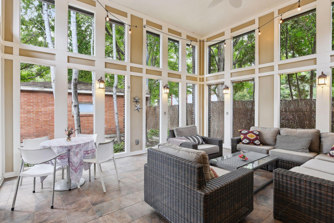
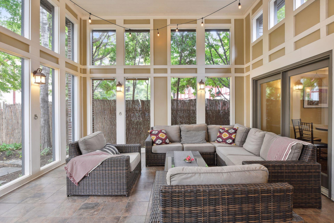
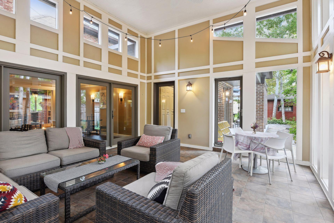
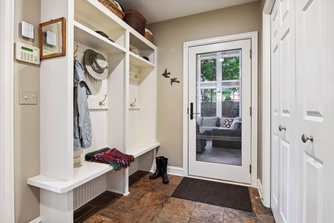
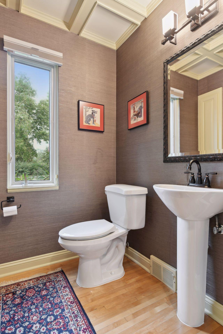
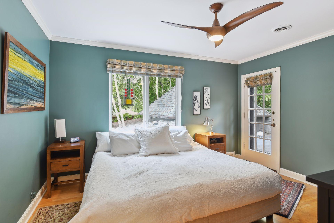
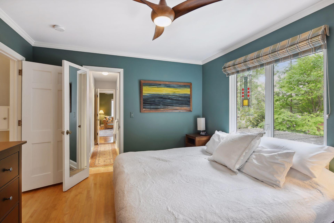
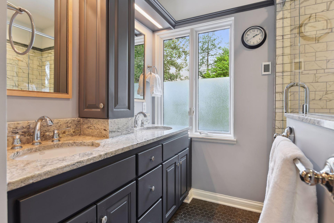
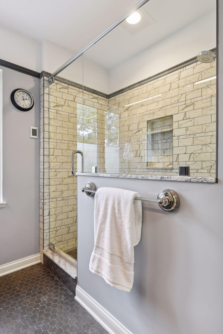
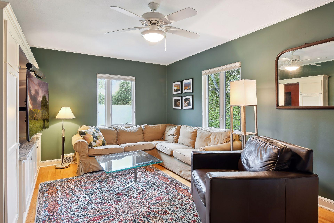
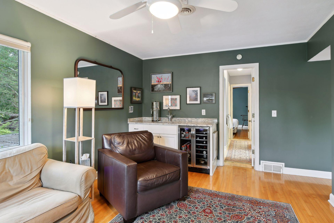
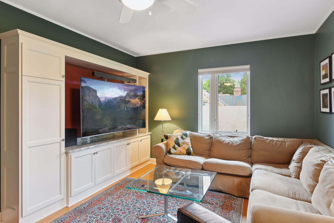
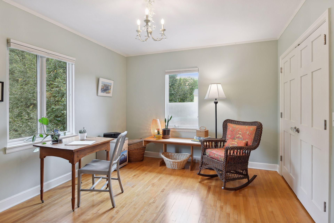
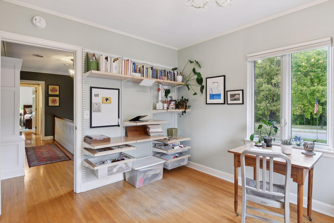
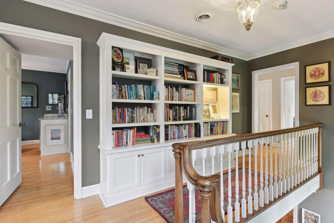
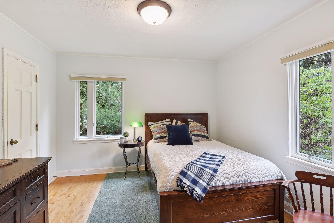
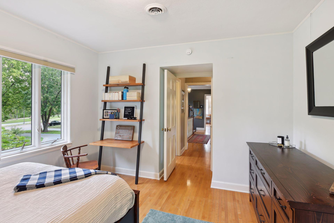
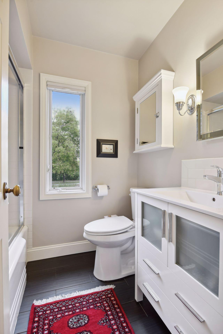
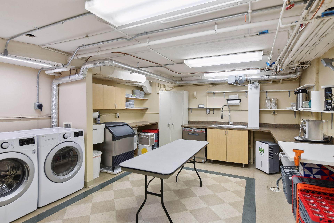
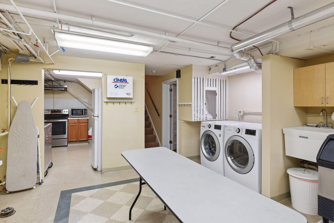
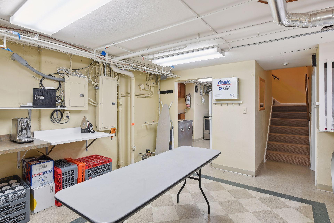
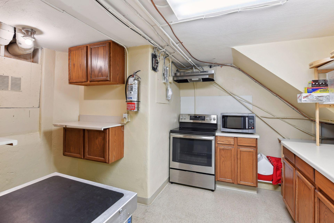
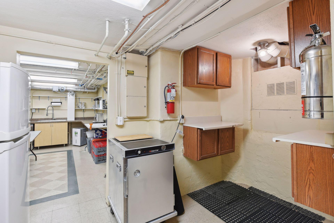
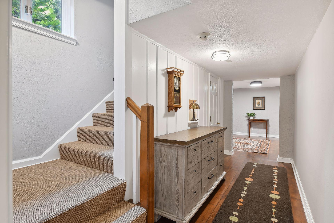
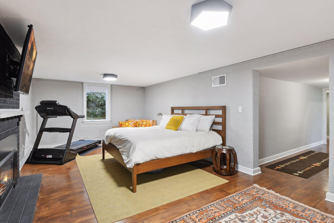

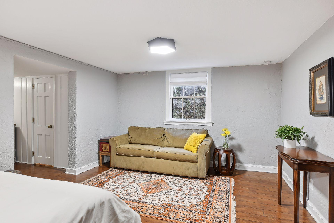


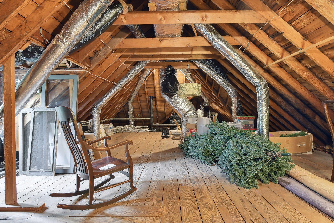
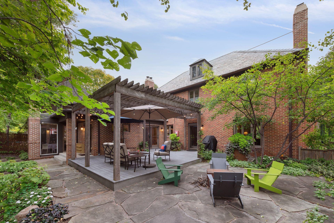
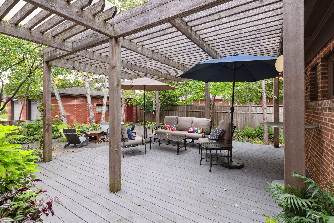
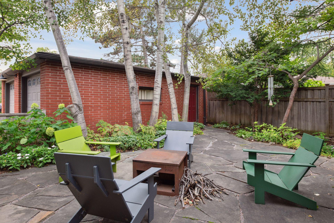
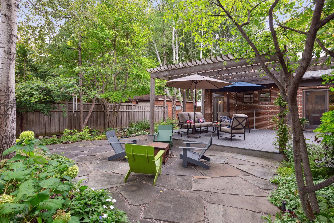
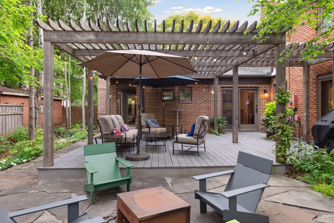
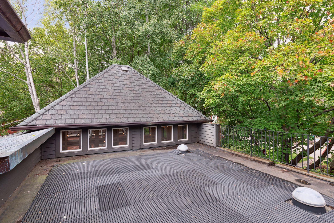
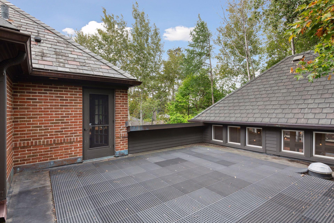

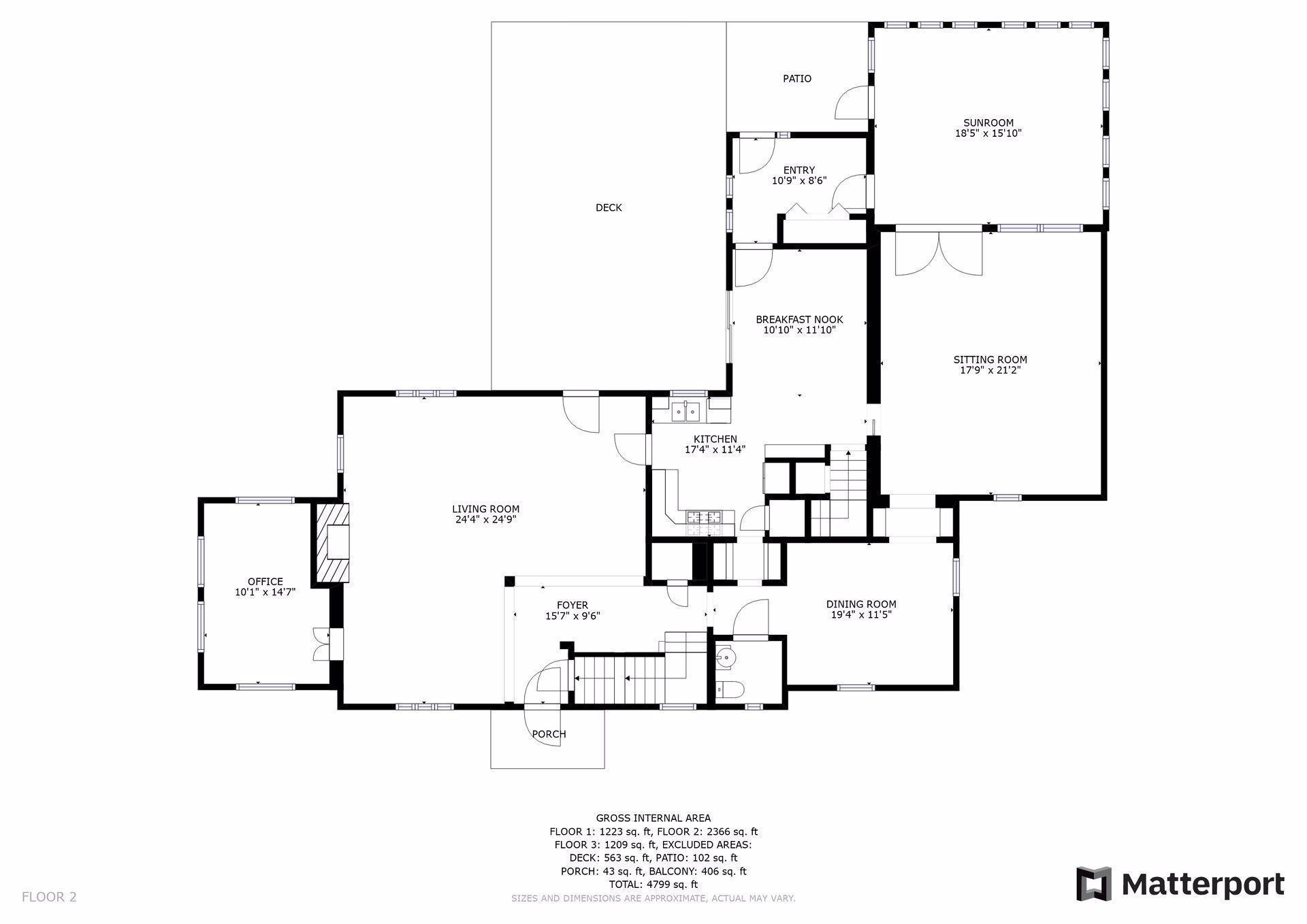
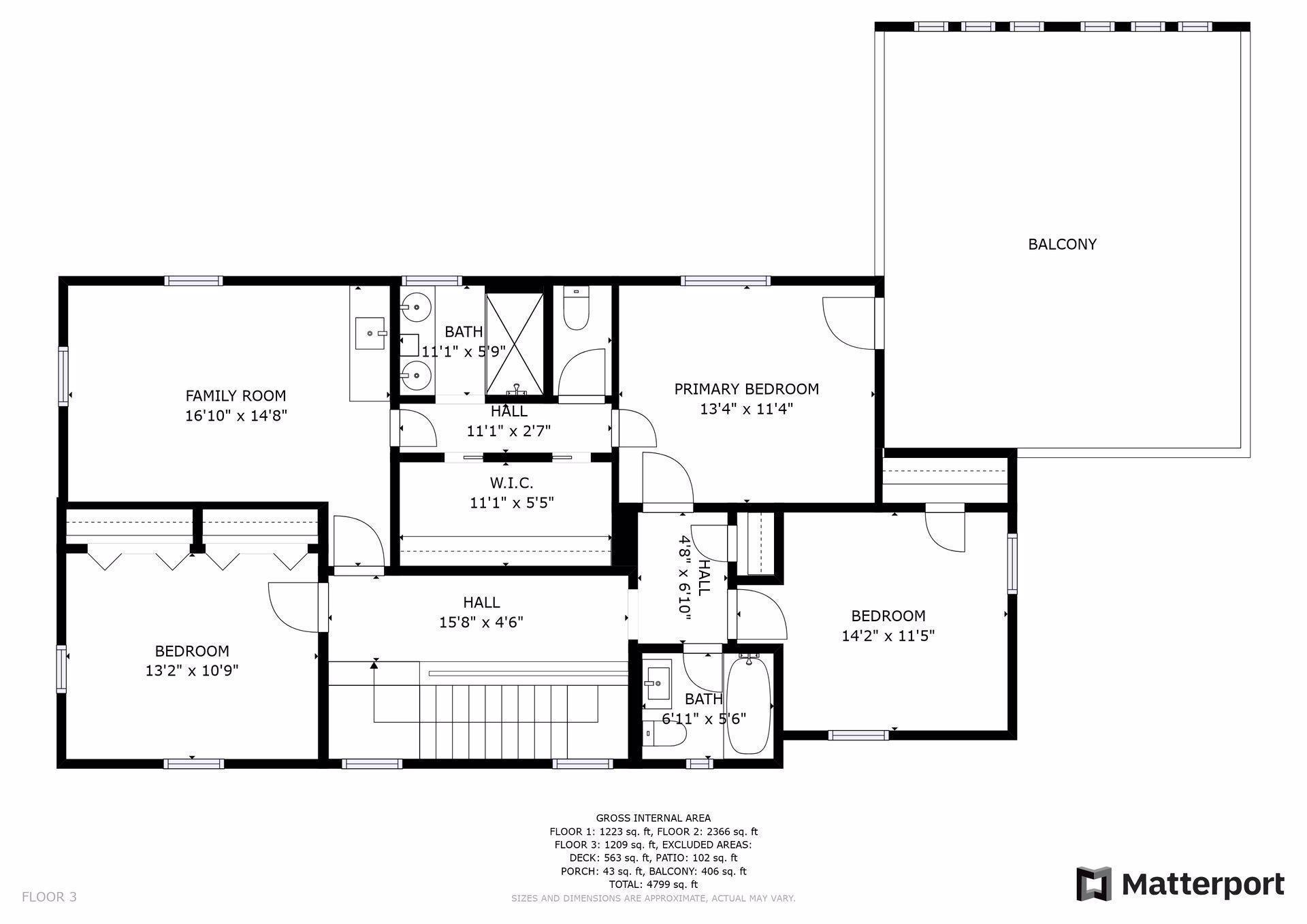
 The data relating to real estate for sale on this site comes in part from the Broker Reciprocity program of the Regional Multiple Listing Service of Minnesota, Inc. Real Estate listings held by brokerage firms other than Scott Parkin are marked with the Broker Reciprocity logo or the Broker Reciprocity house icon and detailed information about them includes the names of the listing brokers. Scott Parkin is not a Multiple Listing Service MLS, nor does it offer MLS access. This website is a service of Scott Parkin, a broker Participant of the Regional Multiple Listing Service of Minnesota, Inc.
The data relating to real estate for sale on this site comes in part from the Broker Reciprocity program of the Regional Multiple Listing Service of Minnesota, Inc. Real Estate listings held by brokerage firms other than Scott Parkin are marked with the Broker Reciprocity logo or the Broker Reciprocity house icon and detailed information about them includes the names of the listing brokers. Scott Parkin is not a Multiple Listing Service MLS, nor does it offer MLS access. This website is a service of Scott Parkin, a broker Participant of the Regional Multiple Listing Service of Minnesota, Inc.