$2,295,000 - 2900 Deer Run Trail, Orono
- 5
- Bedrooms
- 6
- Baths
- 7,962
- SQ. Feet
- 3.98
- Acres
Mature pines, oaks, maples and birch wrap the perimeter of this beautifully landscaped 4 acre homesite. 1 mile to Orono schools, 1 block to the Luce Line trail. Walls of glass throughout lend views of colorful shrubs/perennials. A salt-water pool completes the appeal. A 3000 s.f. addition was completed in 2013 including a gorgeous master suite, additional garage space with a vaulted car lover refuge or golf simulator space above. A screened porch/spa with hot tub and casual entertaining space under vaulted glass create a solarium feel. Walkout lower level hobby/rec. room and workshop rooms were also added. Endless improvements to the original are detailed in the Supplement. 14, 11, and 9 ft. ceilings, 8 ft. doors, deluxe appliances, fixtures and mechanicals add to the fresh look & elegance. Generous room/spaces for guests, in-home office seclusion, in-law suite privacy, golf simulator space, or sunlit hobby rooms. Only 8 homes on this private street lend a quiet, peaceful feel.
Essential Information
-
- MLS® #:
- 6443305
-
- Price:
- $2,295,000
-
- Bedrooms:
- 5
-
- Bathrooms:
- 6.00
-
- Full Baths:
- 2
-
- Square Footage:
- 7,962
-
- Acres:
- 3.98
-
- Year Built:
- 1995
-
- Type:
- Residential
-
- Sub-Type:
- Single Family Residence
-
- Style:
- Single Family Residence
-
- Status:
- Active
Community Information
-
- Address:
- 2900 Deer Run Trail
-
- Subdivision:
- Old Crystal Bay Road Add
-
- City:
- Orono
-
- County:
- Hennepin
-
- State:
- MN
-
- Zip Code:
- 55356
Amenities
-
- # of Garages:
- 5
-
- Garages:
- Attached Garage, Asphalt, Floor Drain, Garage Door Opener, Heated Garage, Insulated Garage, Multiple Garages
-
- Has Pool:
- Yes
-
- Pool:
- Below Ground, Heated, Outdoor Pool
Interior
-
- Appliances:
- Air-To-Air Exchanger, Cooktop, Dishwasher, Disposal, Double Oven, Dryer, Exhaust Fan, Freezer, Humidifier, Gas Water Heater, Water Filtration System, Water Osmosis System, Microwave, Range, Refrigerator, Stainless Steel Appliances, Wall Oven, Washer, Water Softener Owned, Wine Cooler
-
- Heating:
- Boiler, Forced Air, Fireplace(s), Hot Water, Radiant Floor, Zoned
-
- Cooling:
- Central Air, Zoned
-
- Fireplace:
- Yes
-
- # of Fireplaces:
- 3
Exterior
-
- Lot Description:
- Irregular Lot
-
- Roof:
- Age 8 Years or Less, Asphalt, Pitched
-
- Construction:
- Brick/Stone, Stucco
School Information
-
- District:
- Orono
Additional Information
-
- Days on Market:
- 128
-
- HOA Fee:
- 650
-
- HOA Fee Frequency:
- Annually
-
- Zoning:
- Residential-Single Family
Listing Details
- Listing Office:
- Coldwell Banker Realty
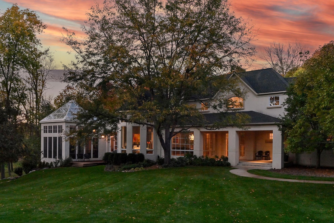
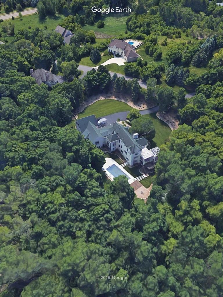
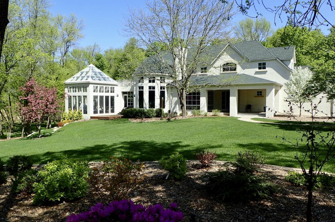
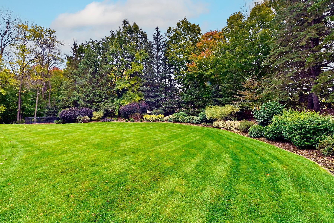
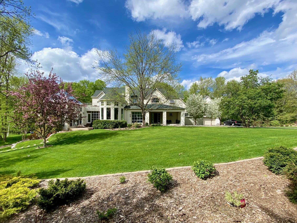
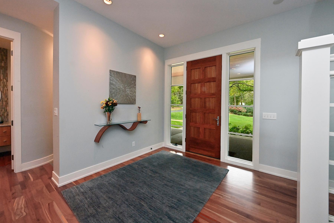
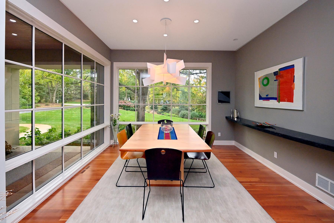
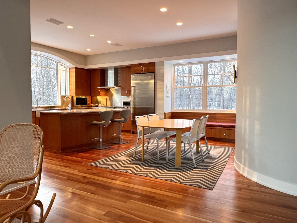
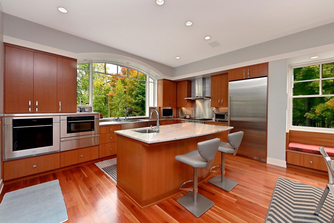
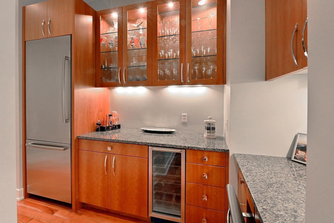
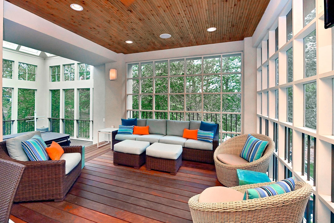
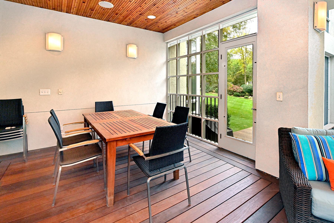

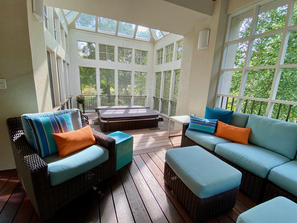
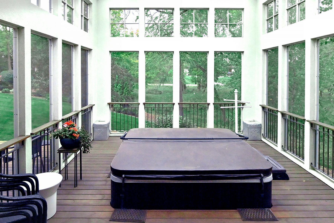
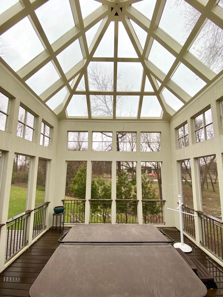
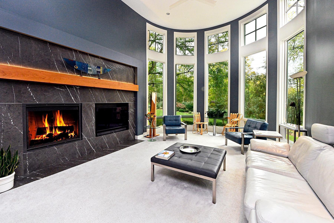
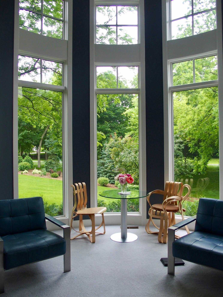
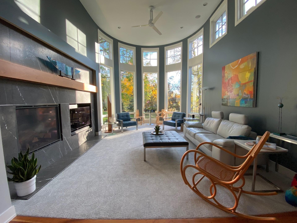
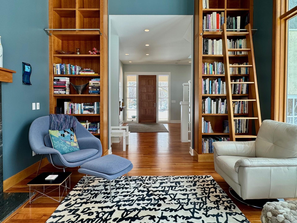
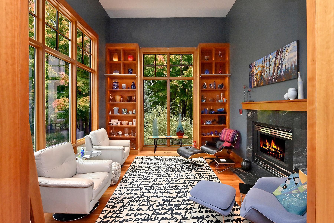
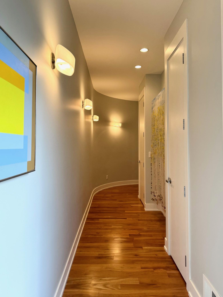
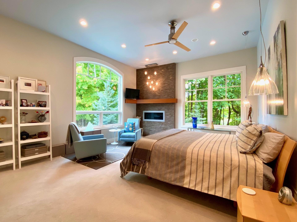
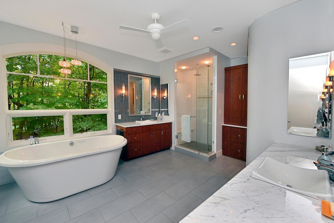
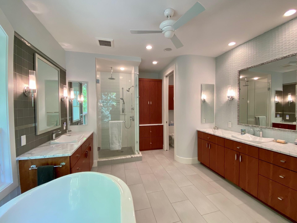
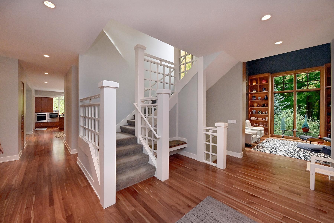
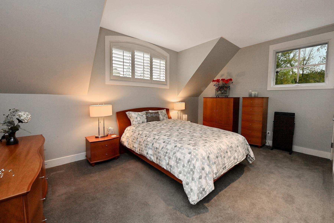
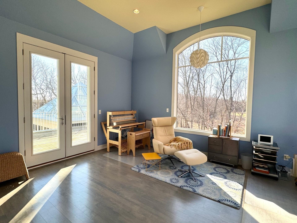
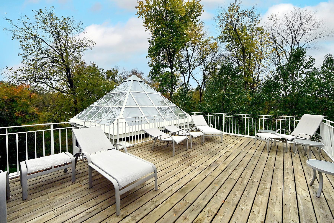
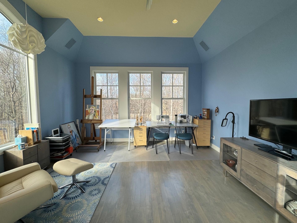
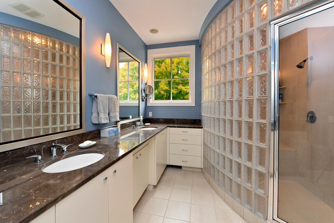
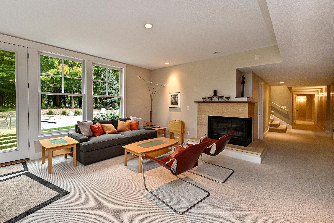
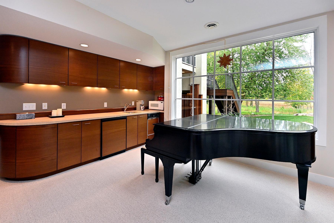
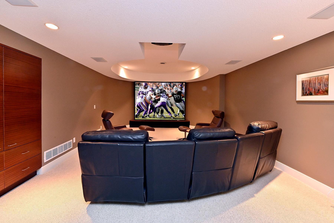
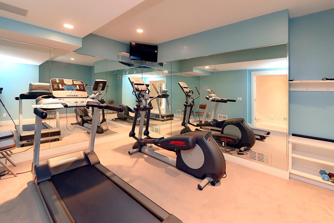
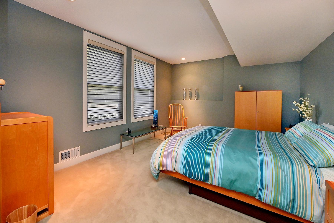
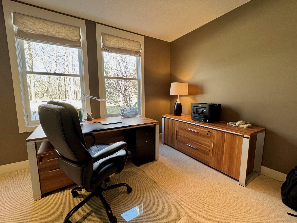
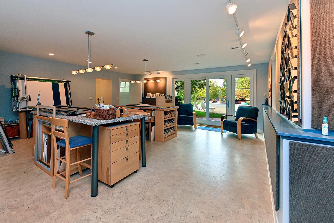
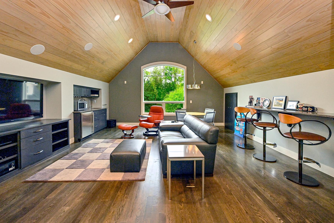
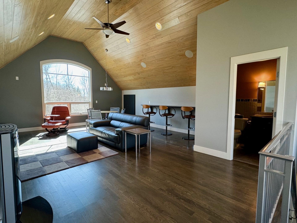
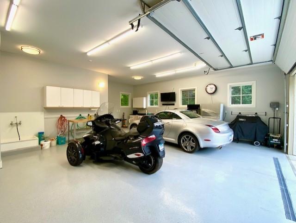
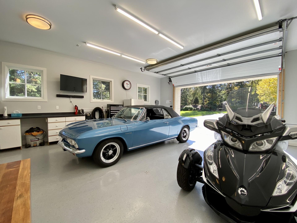
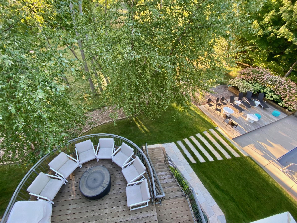
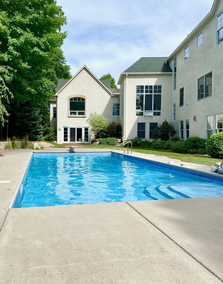
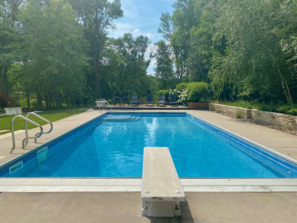
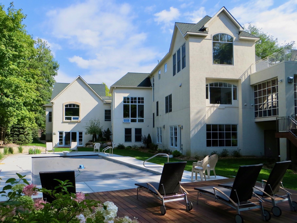
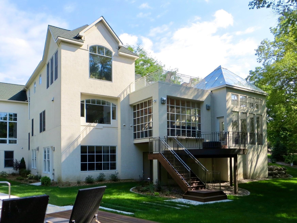
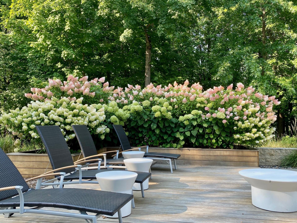
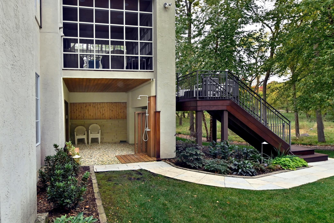
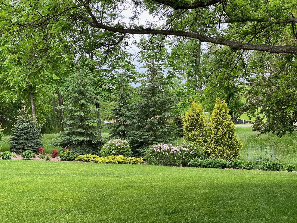
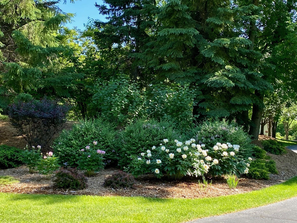
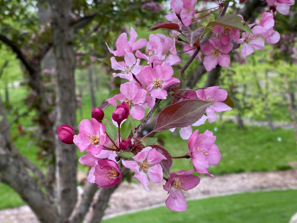
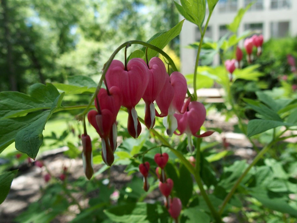
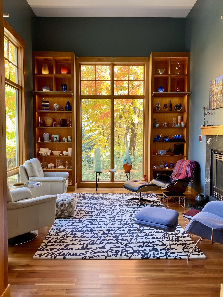
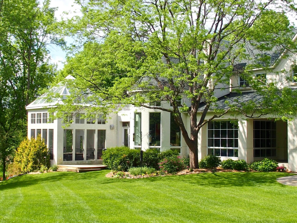
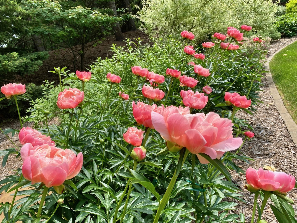
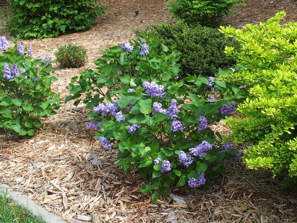
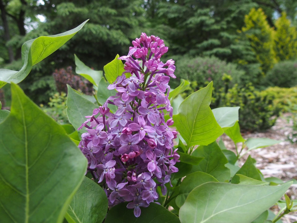
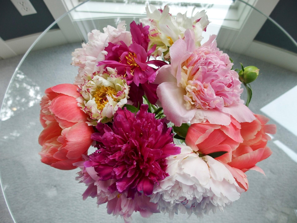
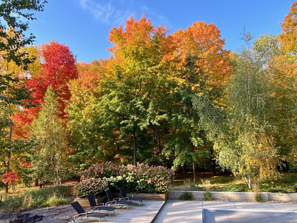
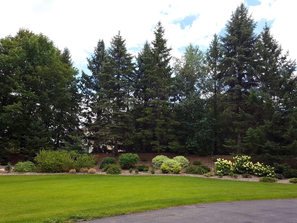
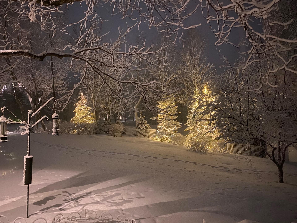
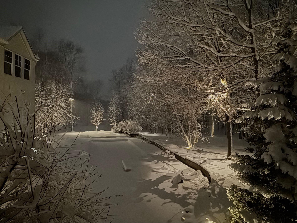
 The data relating to real estate for sale on this site comes in part from the Broker Reciprocity program of the Regional Multiple Listing Service of Minnesota, Inc. Real Estate listings held by brokerage firms other than Scott Parkin are marked with the Broker Reciprocity logo or the Broker Reciprocity house icon and detailed information about them includes the names of the listing brokers. Scott Parkin is not a Multiple Listing Service MLS, nor does it offer MLS access. This website is a service of Scott Parkin, a broker Participant of the Regional Multiple Listing Service of Minnesota, Inc.
The data relating to real estate for sale on this site comes in part from the Broker Reciprocity program of the Regional Multiple Listing Service of Minnesota, Inc. Real Estate listings held by brokerage firms other than Scott Parkin are marked with the Broker Reciprocity logo or the Broker Reciprocity house icon and detailed information about them includes the names of the listing brokers. Scott Parkin is not a Multiple Listing Service MLS, nor does it offer MLS access. This website is a service of Scott Parkin, a broker Participant of the Regional Multiple Listing Service of Minnesota, Inc.