$289,000 - 15 S 1st Street A1204, Minneapolis
- 1
- Bedrooms
- 2
- Baths
- 1,186
- SQ. Feet
- 1965
- Year Built
Welcome to this beautiful open concept condominium featuring a sleek Scandinavian-design aesthetic. Two units have been seamlessly combined to create a spacious living space designed by the renowned Partners 4 Design. Step inside and be greeted by a warm and inviting ambiance. The interior boasts etched glass doors, elegant floor-to-ceiling marble, and porcelain stone tile throughout. Take in the stunning urban skyline while cozying up to the fireplace. The kitchen is a chef's dream showcasing bamboo cabinets, an island, an 8 ft. buffet, stone and Corian countertops and backsplash. High-end appliances complete the modern kitchen. Custom under cabinet lighting and roll-out kitchen cabinet shelves offer convenience and functionality. Both bathrooms feature stunning glassed-in shower/bathtub combinations and custom cabinets. The master bedroom suite boasts ample space and custom closets. Don't miss the opportunity to make this stunning condominium your own!
Essential Information
-
- MLS® #:
- 6439477
-
- Price:
- $289,000
-
- Bedrooms:
- 1
-
- Bathrooms:
- 2.00
-
- Full Baths:
- 1
-
- Square Footage:
- 1,186
-
- Acres:
- 0.00
-
- Year Built:
- 1965
-
- Type:
- Residential
-
- Sub-Type:
- High Rise
-
- Style:
- High Rise
-
- Status:
- Active
Community Information
-
- Address:
- 15 S 1st Street A1204
-
- Area:
- Downtown West
-
- Subdivision:
- Condo 0023 River Towers Condo
-
- City:
- Minneapolis
-
- County:
- Hennepin
-
- State:
- MN
-
- Zip Code:
- 55401
Amenities
-
- Amenities:
- Car Wash, Common Laundry, Coin-op Laundry Owned, Common Garden, Concrete Floors & Walls, Elevator(s), In-Ground Sprinkler System, Lobby Entrance, Sauna, Security, Tennis Court(s)
-
- Garages:
- Assigned, Guest Parking, Heated Garage, Parking Garage, Secured, Underground
-
- Has Pool:
- Yes
-
- Pool:
- Below Ground, Outdoor Pool, Shared
Interior
-
- Appliances:
- Dishwasher, Disposal, Microwave, Range, Refrigerator
-
- Heating:
- Forced Air
-
- Cooling:
- Central Air
-
- Fireplace:
- Yes
-
- # of Fireplaces:
- 1
Exterior
-
- Lot Description:
- Public Transit (w/in 6 blks)
-
- Roof:
- Flat
-
- Construction:
- Brick/Stone
School Information
-
- District:
- Minneapolis
Additional Information
-
- Days on Market:
- 157
-
- HOA Fee:
- 1119
-
- HOA Fee Frequency:
- Monthly
-
- Zoning:
- Residential-Single Family
Listing Details
- Listing Office:
- Compass
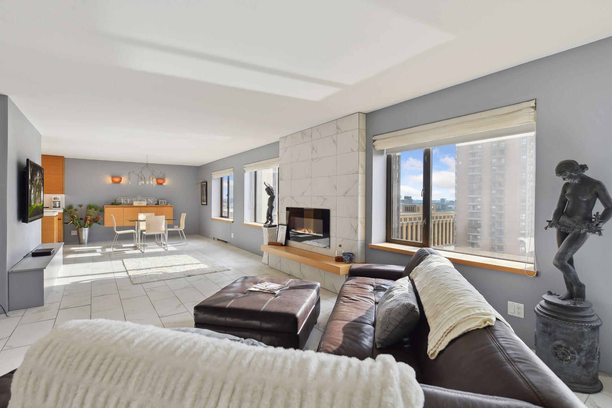
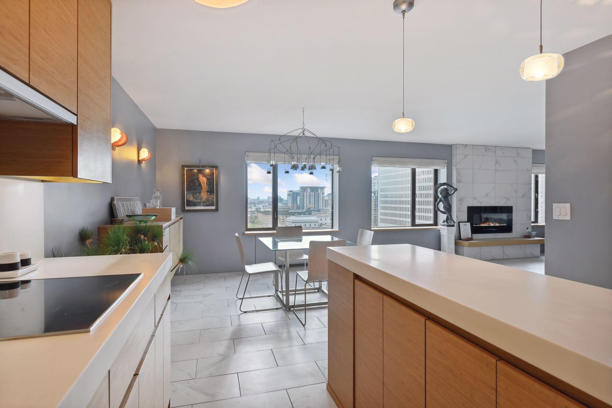
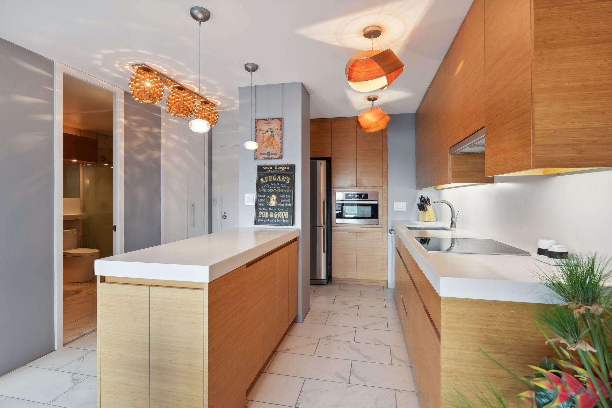


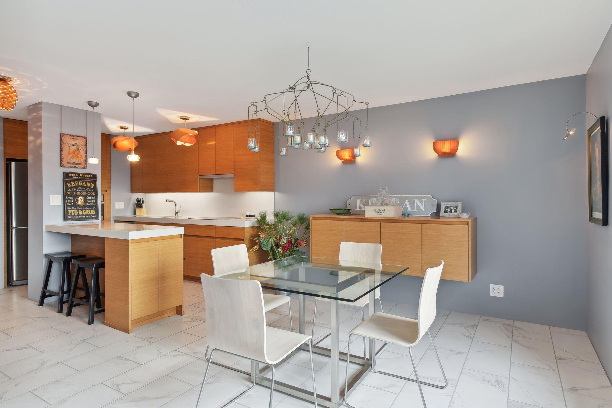
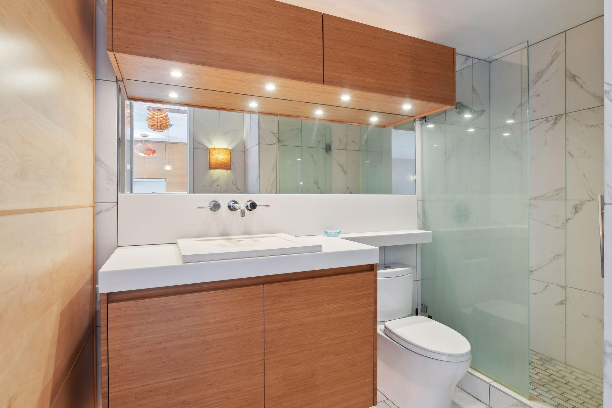
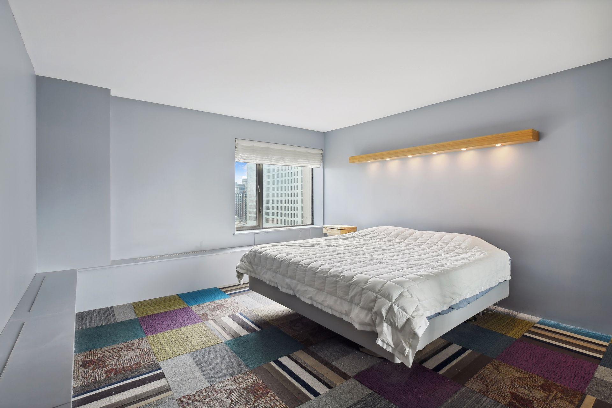
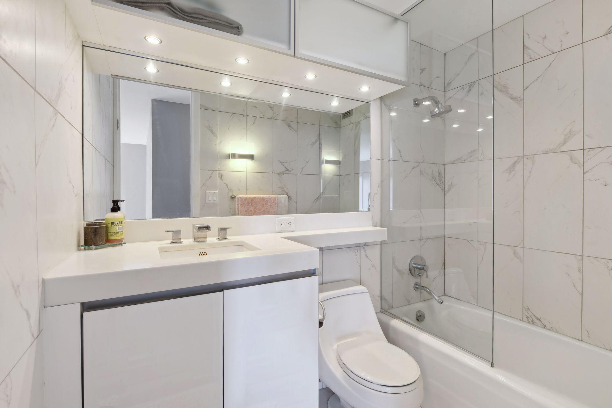

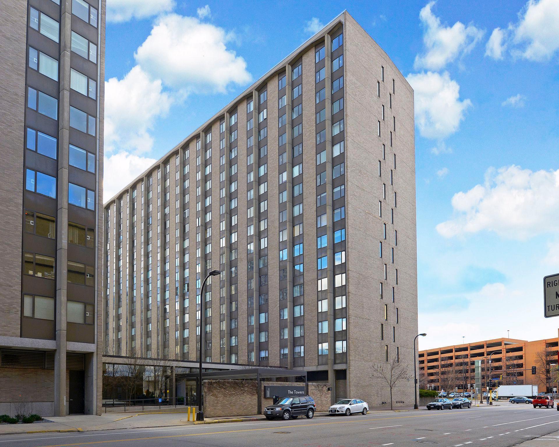
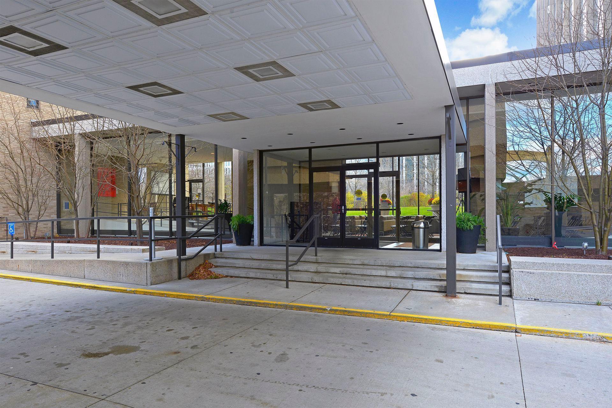
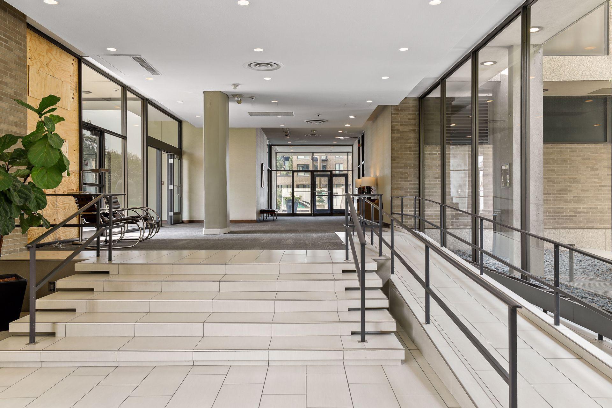



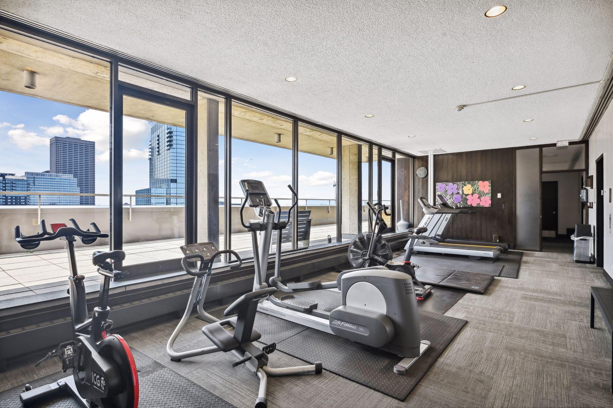
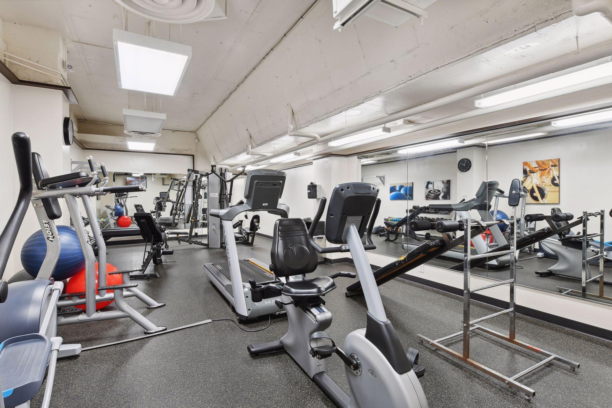
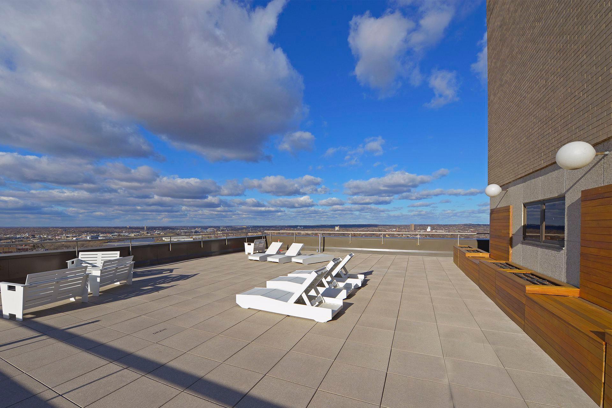




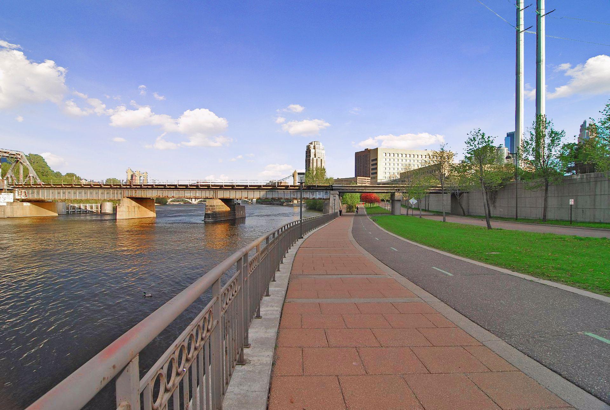
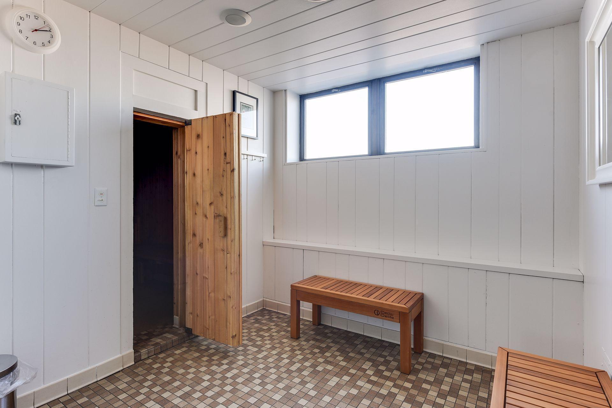
 The data relating to real estate for sale on this site comes in part from the Broker Reciprocity program of the Regional Multiple Listing Service of Minnesota, Inc. Real Estate listings held by brokerage firms other than Scott Parkin are marked with the Broker Reciprocity logo or the Broker Reciprocity house icon and detailed information about them includes the names of the listing brokers. Scott Parkin is not a Multiple Listing Service MLS, nor does it offer MLS access. This website is a service of Scott Parkin, a broker Participant of the Regional Multiple Listing Service of Minnesota, Inc.
The data relating to real estate for sale on this site comes in part from the Broker Reciprocity program of the Regional Multiple Listing Service of Minnesota, Inc. Real Estate listings held by brokerage firms other than Scott Parkin are marked with the Broker Reciprocity logo or the Broker Reciprocity house icon and detailed information about them includes the names of the listing brokers. Scott Parkin is not a Multiple Listing Service MLS, nor does it offer MLS access. This website is a service of Scott Parkin, a broker Participant of the Regional Multiple Listing Service of Minnesota, Inc.