$2,995,000 - 5000 Oak Bend Lane, Edina
- 4
- Bedrooms
- 6
- Baths
- 7,073
- SQ. Feet
- 0.78
- Acres
*Pre-approval or proof of funds required prior to all showings. Matterport tour in supplements. Stucco test available upon request.* Expertly crafted home in coveted Mirror Oaks. Exquisite, hand-selected finishes throughout. Chef's kitchen with Wolf and Sub-Zero appliances and butler's pantry. Main level also features family room, formal living and dining room, private office and screened porch. 3 bedrooms on upper level, all with ensuite baths. Primary suite with luxurious bath, walk-in closet and private laundry. Lower level includes 4th bedroom, family room, billiard space, theater room, wine room and steam room. Backyard is a true oasis and features outdoor kitchen, saltwater pool and spa, firepit and mature landscaping. Minutes away from multiple country clubs, The Blake School and convenient highway access.
Essential Information
-
- MLS® #:
- 6423333
-
- Price:
- $2,995,000
-
- Bedrooms:
- 4
-
- Bathrooms:
- 6.00
-
- Full Baths:
- 3
-
- Half Baths:
- 2
-
- Square Footage:
- 7,073
-
- Acres:
- 0.78
-
- Year Built:
- 1997
-
- Type:
- Residential
-
- Sub-Type:
- Single Family Residence
-
- Style:
- Single Family Residence
-
- Status:
- Active
Community Information
-
- Address:
- 5000 Oak Bend Lane
-
- Subdivision:
- Mirror Oaks
-
- City:
- Edina
-
- County:
- Hennepin
-
- State:
- MN
-
- Zip Code:
- 55436
Amenities
-
- # of Garages:
- 3
-
- Garages:
- Attached Garage, Garage Door Opener
-
- Has Pool:
- Yes
-
- Pool:
- Below Ground, Heated, Outdoor Pool
Interior
-
- Appliances:
- Air-To-Air Exchanger, Dishwasher, Disposal, Dryer, Exhaust Fan, Freezer, Humidifier, Gas Water Heater, Water Filtration System, Microwave, Range, Refrigerator, Washer, Water Softener Owned
-
- Heating:
- Forced Air, Radiant Floor
-
- Cooling:
- Central Air
-
- Fireplace:
- Yes
-
- # of Fireplaces:
- 6
Exterior
-
- Lot Description:
- Tree Coverage - Medium
-
- Roof:
- Asphalt
-
- Construction:
- Stucco
School Information
-
- District:
- Hopkins
Additional Information
-
- Days on Market:
- 59
-
- Zoning:
- Residential-Single Family
Listing Details
- Listing Office:
- Coldwell Banker Realty
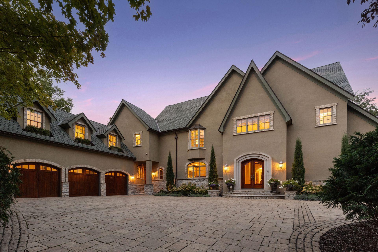
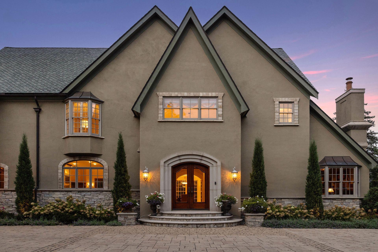
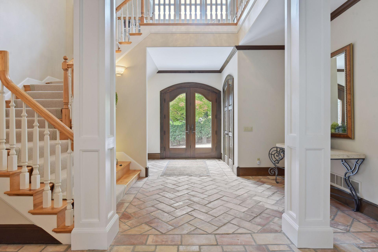
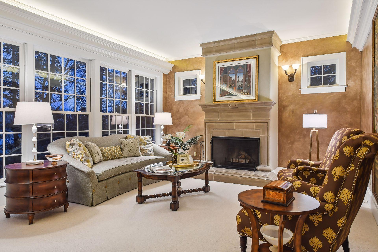
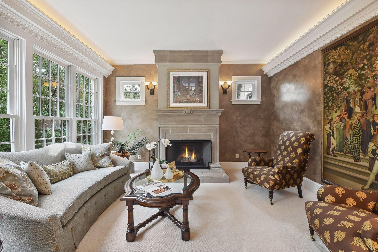
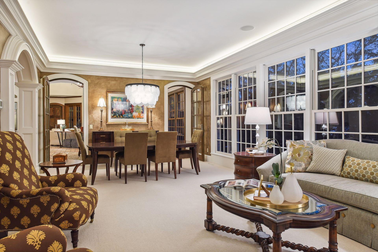

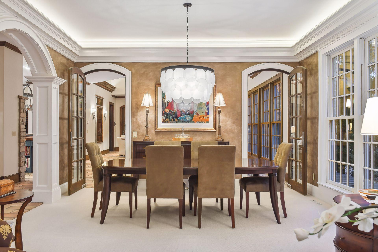


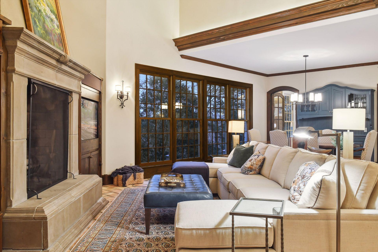
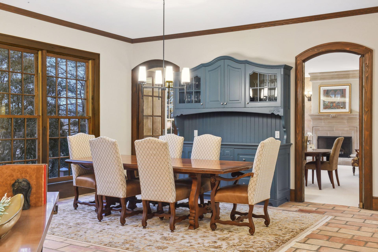


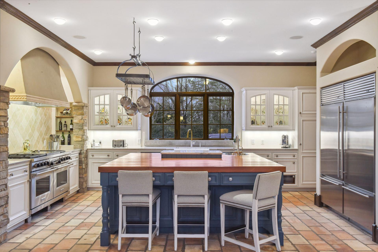
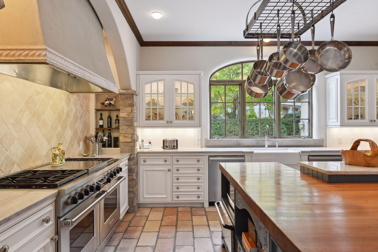



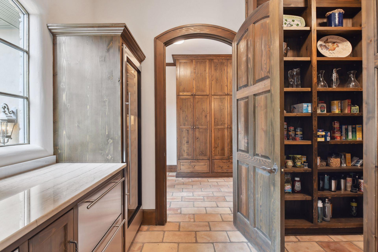
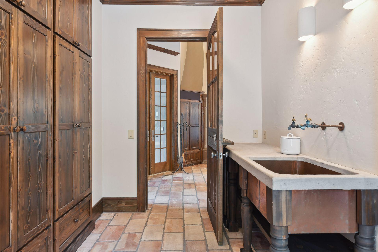
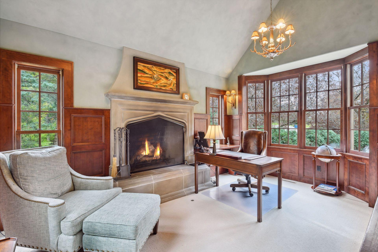

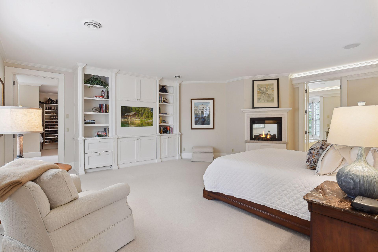
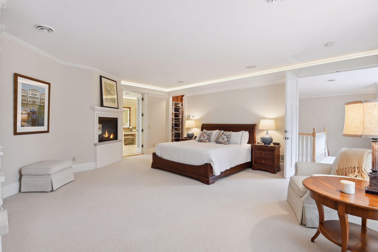
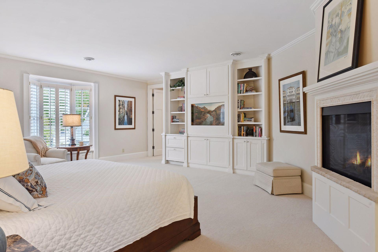

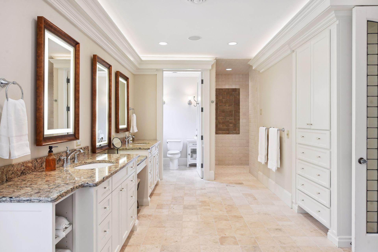
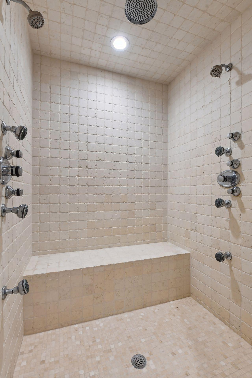
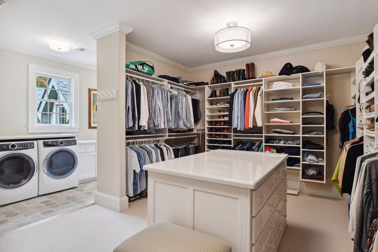

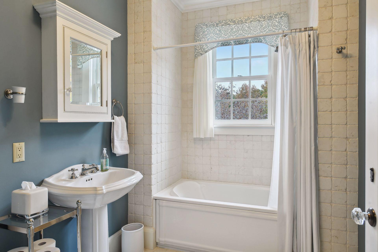
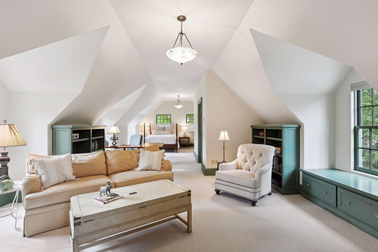
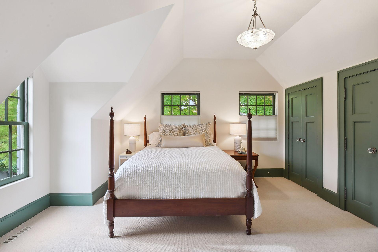

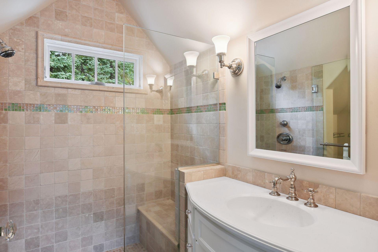
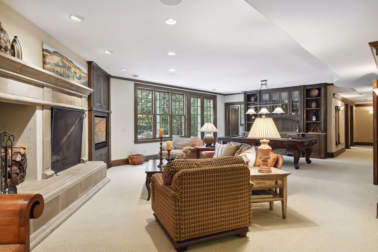


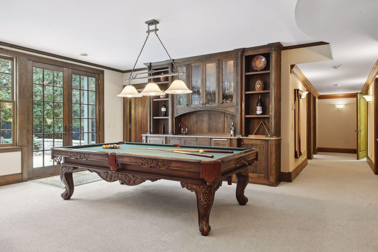
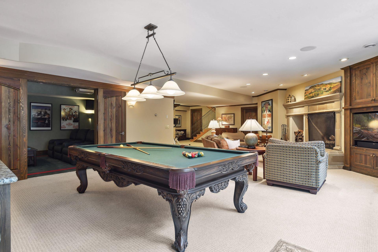
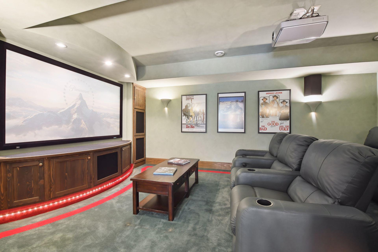

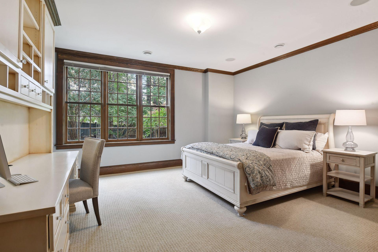


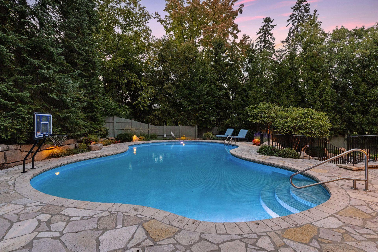
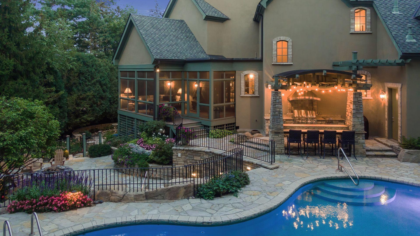
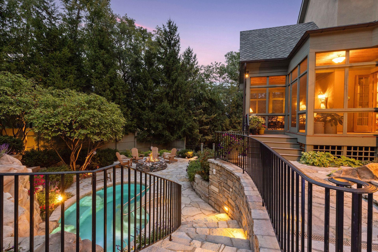

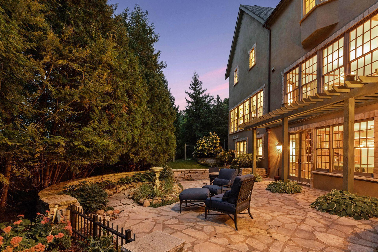
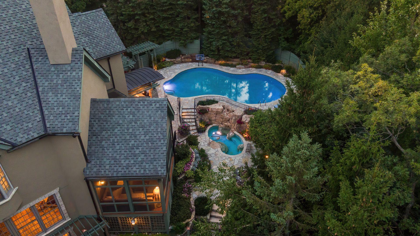
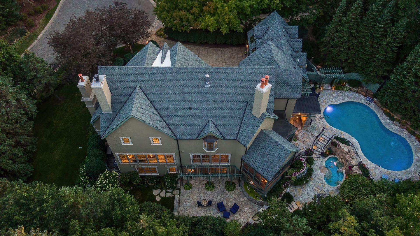

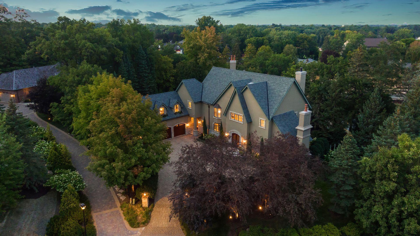
 The data relating to real estate for sale on this site comes in part from the Broker Reciprocity program of the Regional Multiple Listing Service of Minnesota, Inc. Real Estate listings held by brokerage firms other than Scott Parkin are marked with the Broker Reciprocity logo or the Broker Reciprocity house icon and detailed information about them includes the names of the listing brokers. Scott Parkin is not a Multiple Listing Service MLS, nor does it offer MLS access. This website is a service of Scott Parkin, a broker Participant of the Regional Multiple Listing Service of Minnesota, Inc.
The data relating to real estate for sale on this site comes in part from the Broker Reciprocity program of the Regional Multiple Listing Service of Minnesota, Inc. Real Estate listings held by brokerage firms other than Scott Parkin are marked with the Broker Reciprocity logo or the Broker Reciprocity house icon and detailed information about them includes the names of the listing brokers. Scott Parkin is not a Multiple Listing Service MLS, nor does it offer MLS access. This website is a service of Scott Parkin, a broker Participant of the Regional Multiple Listing Service of Minnesota, Inc.