$639,990 - 213 Innsbrook Lane, Burnsville
- 4
- Bedrooms
- 4
- Baths
- 4,028
- SQ. Feet
- 0.37
- Acres
Effortless style and elegance found in this stately soft contemporary home blended with warmth and comfortable spaces. Gleaming Acacia hardwood flooring opens to the formal and informal living spaces. Extensive kitchen remodel is stunning and boasts cherry cabinetry, granite countertops and island with chef grade appliance package. At days end, retreat to the great room with 22-foot ceilings warmed by the ambiance of the gas fireplace. Or step out to the charming three season porch that enjoys treetop vistas for some quiet reflection, step outside to the lovely deck, patio or spacious yard for some outdoor play. An in-home office is set to the right of the foyer. The primary suite steals the show with its luxurious full ensuite highlighting Cambria countertop, soothing free standing soaking tub and Ivanees lighted mirrors. Two junior bedrooms with bath complete the upper level. Our lower-level features gathering spaces, upgraded office space and 4th bedroom with supporting bath.
Essential Information
-
- MLS® #:
- 6416791
-
- Price:
- $639,990
-
- Bedrooms:
- 4
-
- Bathrooms:
- 4.00
-
- Full Baths:
- 2
-
- Half Baths:
- 1
-
- Square Footage:
- 4,028
-
- Acres:
- 0.37
-
- Year Built:
- 1990
-
- Type:
- Residential
-
- Sub-Type:
- Single Family Residence
-
- Style:
- Single Family Residence
-
- Status:
- Active
Community Information
-
- Address:
- 213 Innsbrook Lane
-
- Subdivision:
- Interlachen Woods
-
- City:
- Burnsville
-
- County:
- Dakota
-
- State:
- MN
-
- Zip Code:
- 55306
Amenities
-
- # of Garages:
- 3
-
- Garages:
- Attached Garage, Garage Door Opener
Interior
-
- Appliances:
- Dishwasher, Dryer, Microwave, Range, Refrigerator, Washer, Water Softener Owned
-
- Heating:
- Forced Air
-
- Cooling:
- Central Air
-
- Fireplace:
- Yes
-
- # of Fireplaces:
- 1
Exterior
-
- Lot Description:
- Corner Lot, Tree Coverage - Medium
-
- Roof:
- Age Over 8 Years, Asphalt
-
- Construction:
- Brick/Stone, Cedar
School Information
-
- District:
- Rosemount-Apple Valley-Eagan
Additional Information
-
- Days on Market:
- 113
-
- Zoning:
- Residential-Single Family
Listing Details
- Listing Office:
- Coldwell Banker Realty
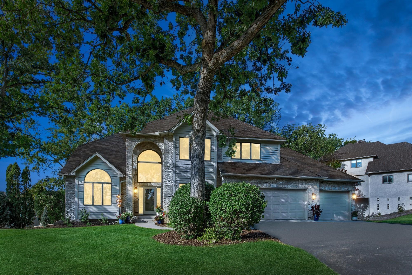

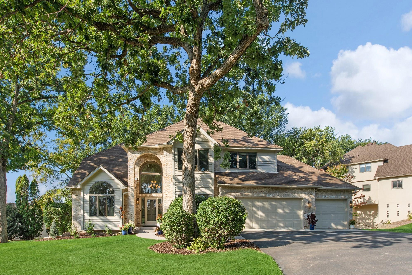
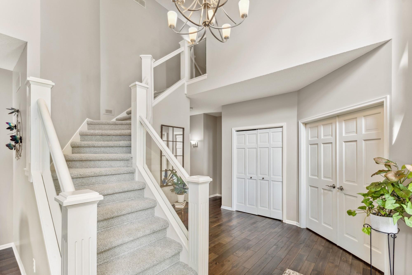

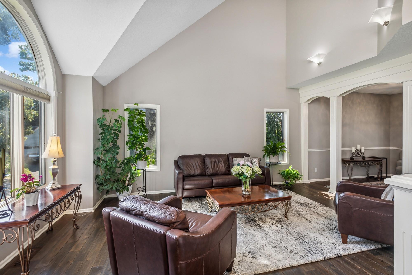

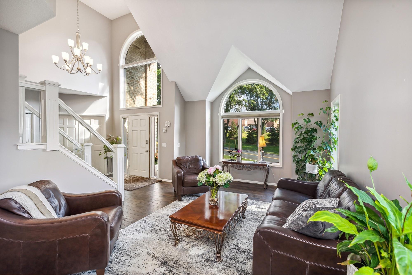
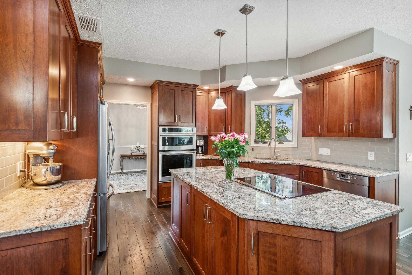
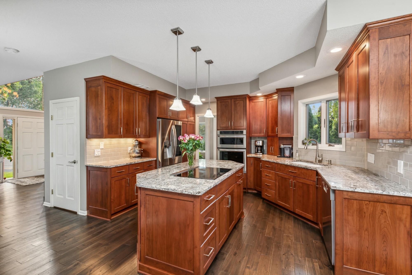
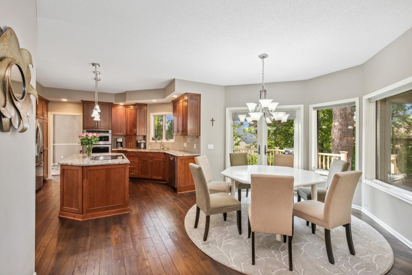
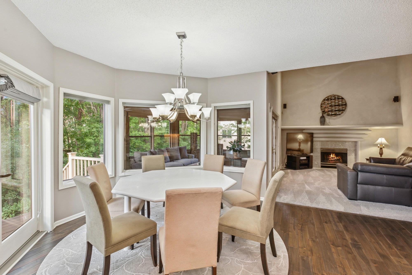
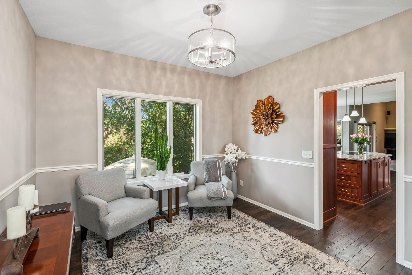

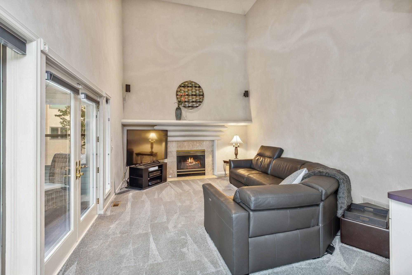
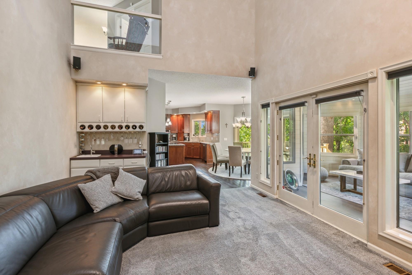
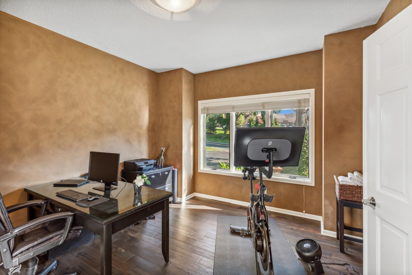
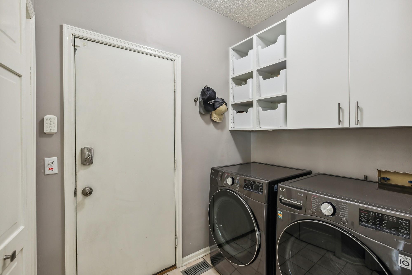


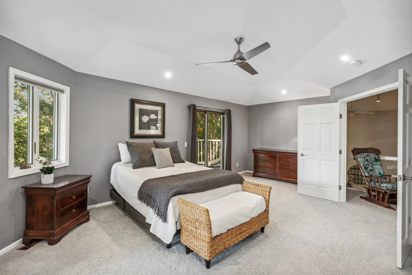
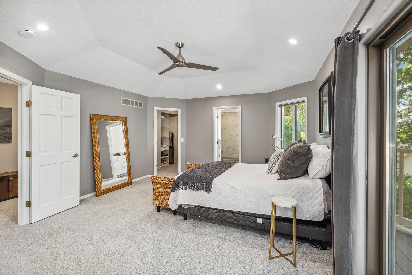
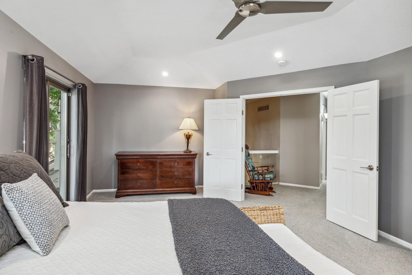

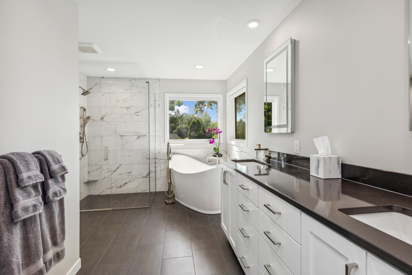
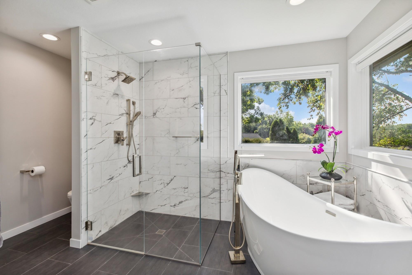

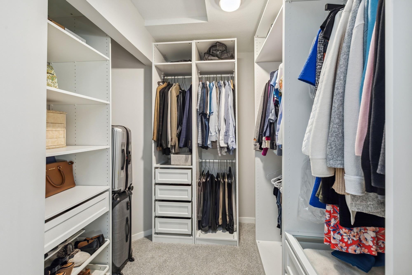

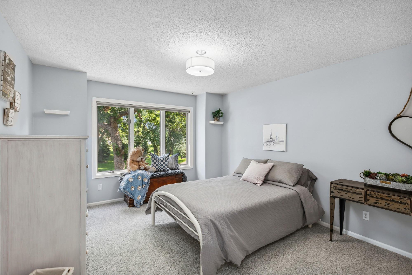
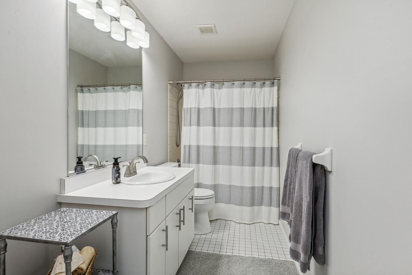
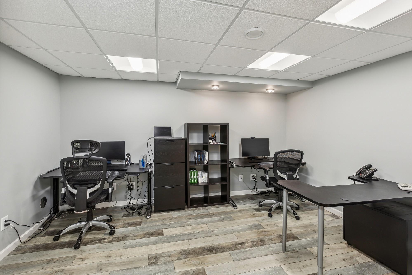
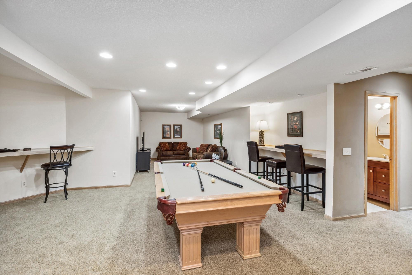




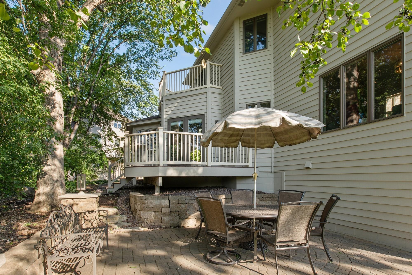
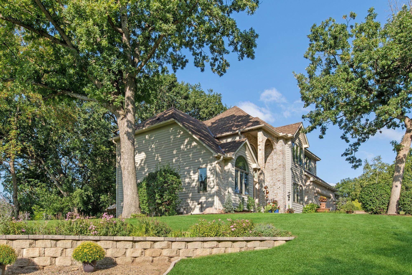
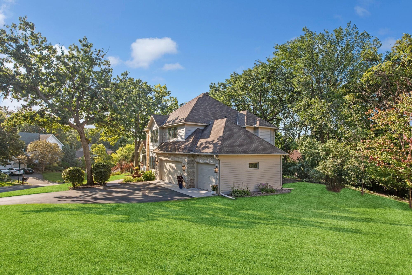
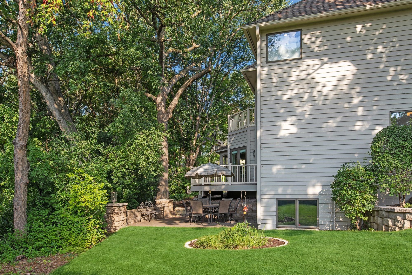
 The data relating to real estate for sale on this site comes in part from the Broker Reciprocity program of the Regional Multiple Listing Service of Minnesota, Inc. Real Estate listings held by brokerage firms other than Scott Parkin are marked with the Broker Reciprocity logo or the Broker Reciprocity house icon and detailed information about them includes the names of the listing brokers. Scott Parkin is not a Multiple Listing Service MLS, nor does it offer MLS access. This website is a service of Scott Parkin, a broker Participant of the Regional Multiple Listing Service of Minnesota, Inc.
The data relating to real estate for sale on this site comes in part from the Broker Reciprocity program of the Regional Multiple Listing Service of Minnesota, Inc. Real Estate listings held by brokerage firms other than Scott Parkin are marked with the Broker Reciprocity logo or the Broker Reciprocity house icon and detailed information about them includes the names of the listing brokers. Scott Parkin is not a Multiple Listing Service MLS, nor does it offer MLS access. This website is a service of Scott Parkin, a broker Participant of the Regional Multiple Listing Service of Minnesota, Inc.