$1,325,000 - 3900 Ewing Avenue S, Minneapolis
- 3
- Bedrooms
- 3
- Baths
- 2,362
- SQ. Feet
- 0.17
- Acres
Linden Green is a new row home made up of incredible modern architectural details combined with the curated luxury finishes, craftsmanship, and energy efficiency that you've come to expect from Sustainable 9 Design+Build and RoehrSchmitt Architecture. Located just a few blocks from Bde Maka Ska and the retail and shopping in downtown Linden Hills and Edina or St. Louis Park, this is the perfect location for those looking to be in the center of it all. These side-by-side row homes are each end units and feature an incredible 3rd floor entertainment space and rooftop deck, a spacious primary suite on the second level, and an exquisite main level kitchen, dining area, and family room - all with in-floor heat and loads of windows. You'll love the floating staircase, the fully fenced-in yard, and the two car garage plus a 3rd parking spot for each unit. Newly completed and ready to move into!
Essential Information
-
- MLS® #:
- 6348203
-
- Price:
- $1,325,000
-
- Bedrooms:
- 3
-
- Bathrooms:
- 3.00
-
- Full Baths:
- 1
-
- Half Baths:
- 1
-
- Square Footage:
- 2,362
-
- Acres:
- 0.17
-
- Year Built:
- 2022
-
- Type:
- Residential
-
- Sub-Type:
- Townhouse Side x Side
-
- Style:
- Townhouse Side x Side
-
- Status:
- Active
Community Information
-
- Address:
- 3900 Ewing Avenue S
-
- Area:
- Linden Hills
-
- City:
- Minneapolis
-
- County:
- Hennepin
-
- State:
- MN
-
- Zip Code:
- 55410
Amenities
-
- Amenities:
- In-Ground Sprinkler System
-
- # of Garages:
- 2
-
- Garages:
- Detached, Concrete
Interior
-
- Appliances:
- Air-To-Air Exchanger, Dishwasher, Dryer, Exhaust Fan, Microwave, Range, Refrigerator, Washer
-
- Heating:
- Boiler, Forced Air, Radiant Floor, Radiant
-
- Cooling:
- Central Air
Exterior
-
- Lot Description:
- Corner Lot, Sod Included in Price, Tree Coverage - Light, Underground Utilities
-
- Roof:
- Age 8 Years or Less, Asphalt, Flat, Pitched, Rubber
-
- Construction:
- Fiber Cement
School Information
-
- District:
- Minneapolis
Additional Information
-
- Days on Market:
- 401
-
- HOA Fee:
- 725
-
- HOA Fee Frequency:
- Monthly
-
- Zoning:
- Residential-Single Family
Listing Details
- Listing Office:
- Harker & Woods
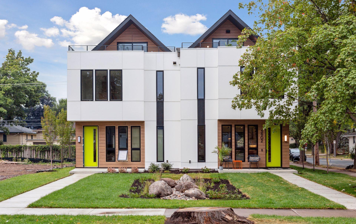
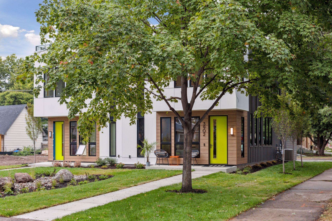
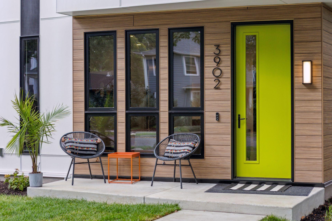
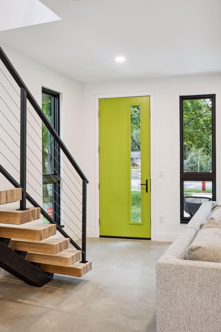
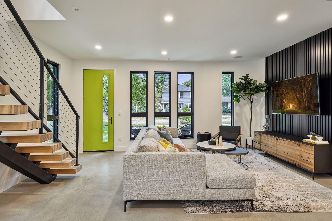

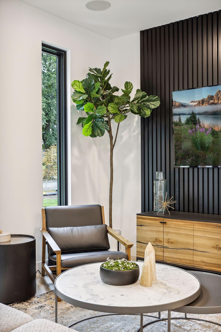
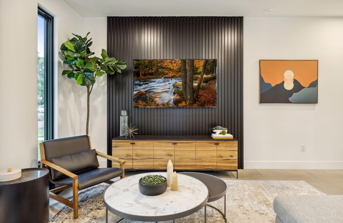
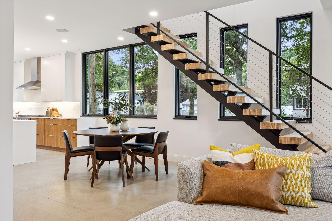
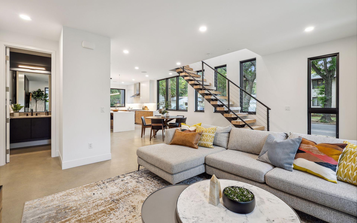
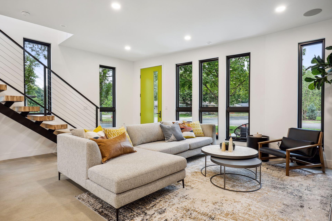
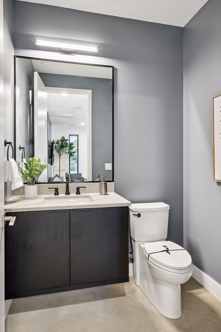
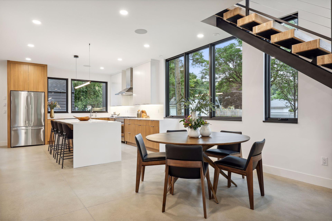
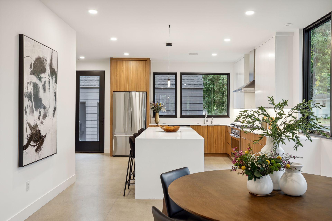
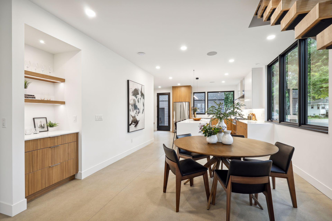
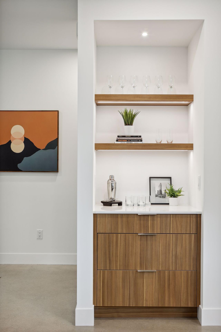
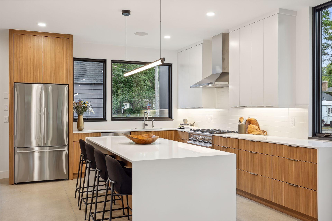
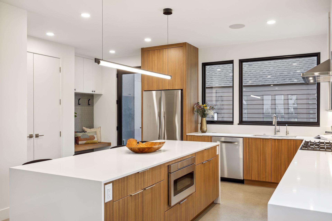

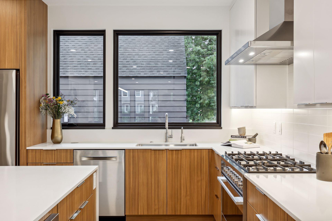
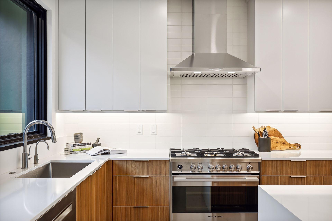
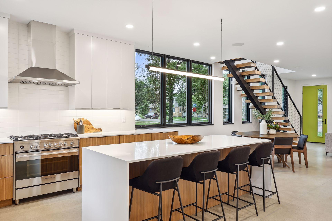
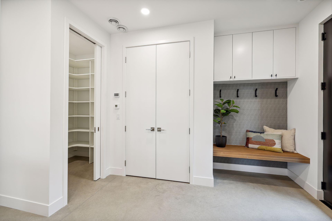
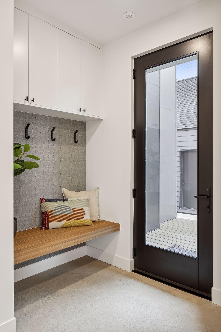
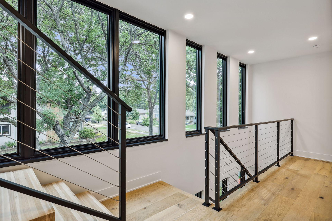
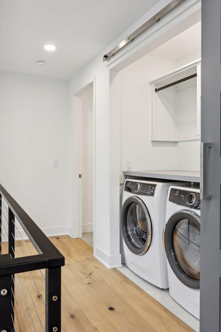
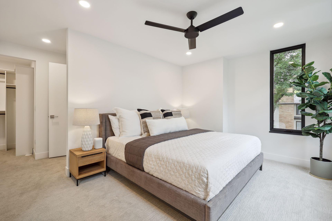
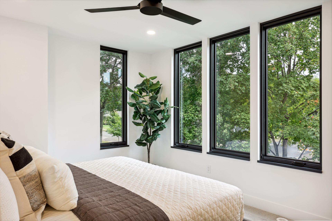
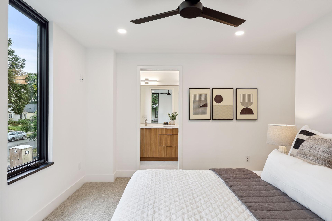
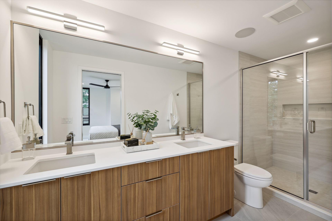
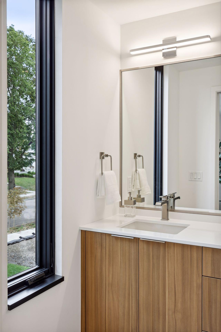
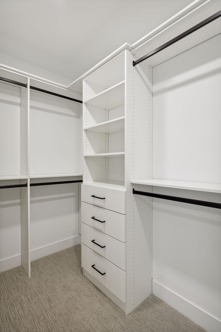
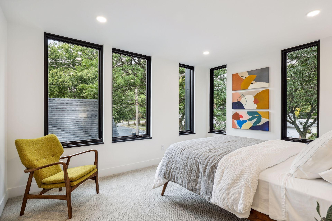
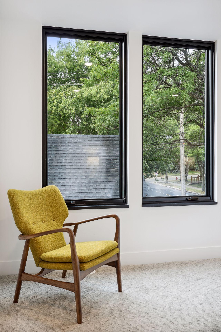
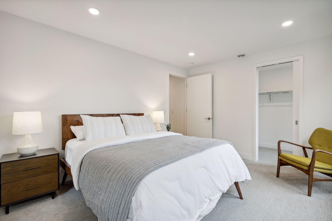
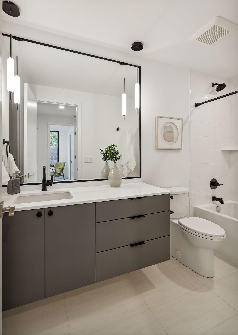
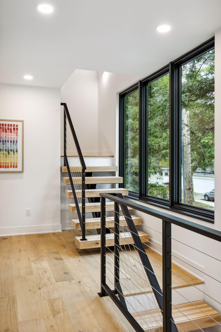
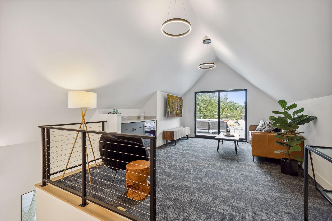
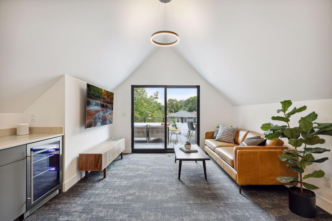
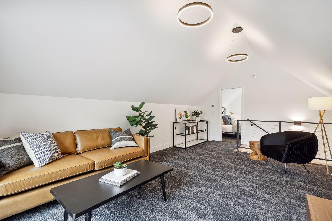
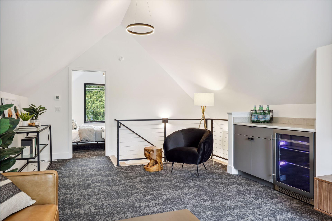
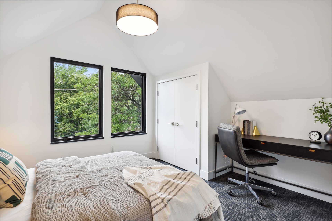

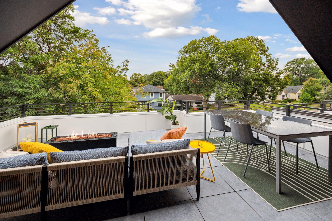
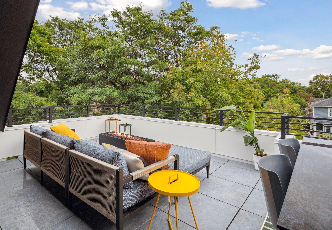
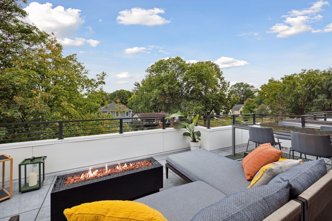
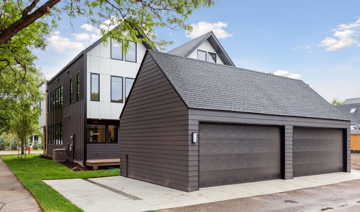
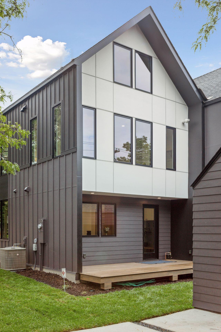

 The data relating to real estate for sale on this site comes in part from the Broker Reciprocity program of the Regional Multiple Listing Service of Minnesota, Inc. Real Estate listings held by brokerage firms other than Scott Parkin are marked with the Broker Reciprocity logo or the Broker Reciprocity house icon and detailed information about them includes the names of the listing brokers. Scott Parkin is not a Multiple Listing Service MLS, nor does it offer MLS access. This website is a service of Scott Parkin, a broker Participant of the Regional Multiple Listing Service of Minnesota, Inc.
The data relating to real estate for sale on this site comes in part from the Broker Reciprocity program of the Regional Multiple Listing Service of Minnesota, Inc. Real Estate listings held by brokerage firms other than Scott Parkin are marked with the Broker Reciprocity logo or the Broker Reciprocity house icon and detailed information about them includes the names of the listing brokers. Scott Parkin is not a Multiple Listing Service MLS, nor does it offer MLS access. This website is a service of Scott Parkin, a broker Participant of the Regional Multiple Listing Service of Minnesota, Inc.